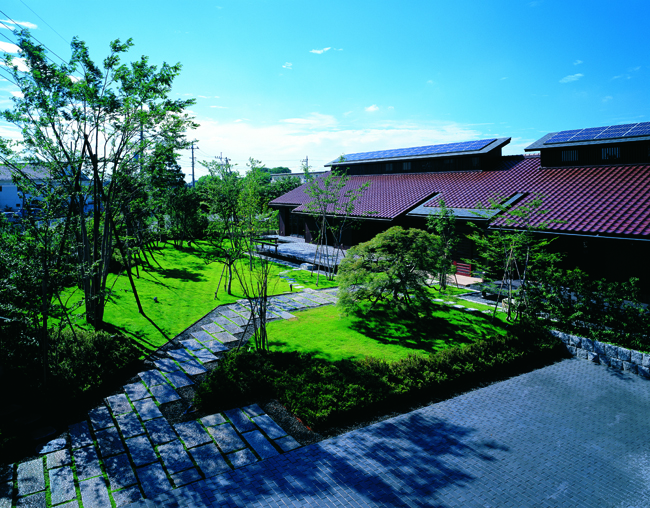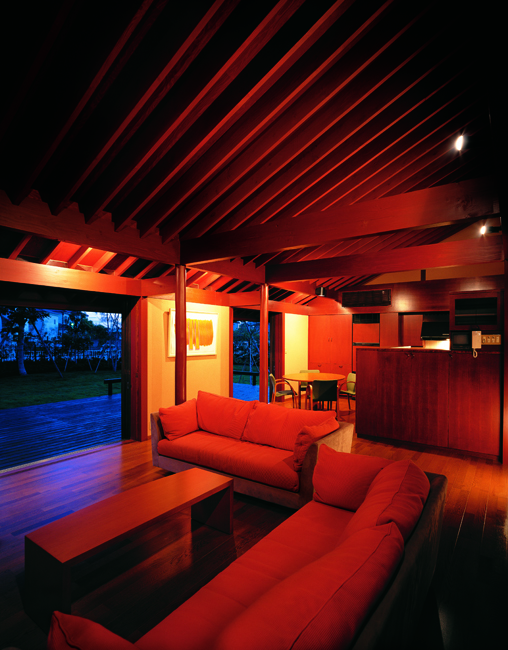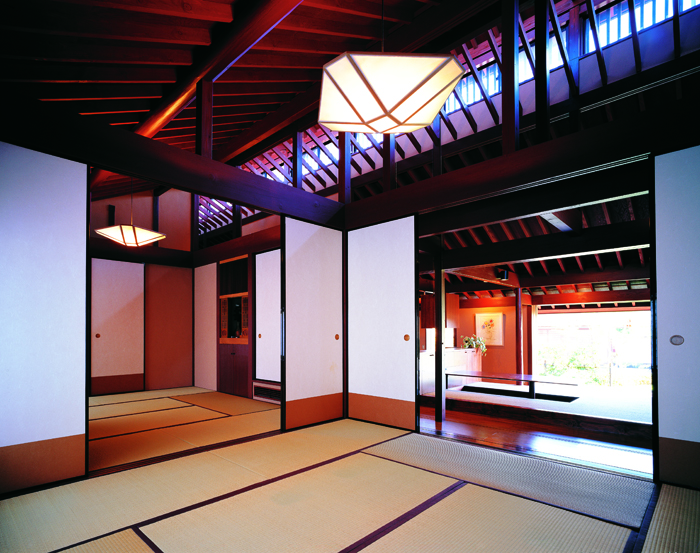春日部の家
Kasukabe House
廊空間住宅
埼玉県郊外につくられた3世代、2世帯のための住宅である。敷地は旧地主で庭を囲む母屋、客屋、門屋という伝統的な佇まいをもちながら、全体としては現代的で快適な楽しさのある住生活が営まれるような空間構成が意図されている。
This house is a duplex for a family of three generations built in the suburbs of Saitama Prefecture. It is a traditional style house with the main house surrounding the garden, with a guest house and gate house. Overall it is a modern space that provides comfortable pleasure to those who live there.
- 名称 :
- 春日部の家
- 用途 :
- 住宅
- 竣工年 :
- 1998年
- 所在地 :
- 埼玉県
- 構造 :
- W造(母屋)、S造、W造(客屋)
- 規模 :
- 地上1階(母屋)、地上2階(客屋)
- 敷地面積 :
- 1,576.62㎡
- 延床面積 :
- 603㎡
- Name :
- Kasukabe House
- Use :
- residence
- Completion year :
- 1998
- Address :
- Saitama pref.
- Construction :
- W(the main building), S/W(the reception room)
- Scale :
- 1 story above ground(the main building), 2 stories above ground(the reception room)
- Site area :
- 1,576.62㎡
- Total floor area :
- 603㎡







