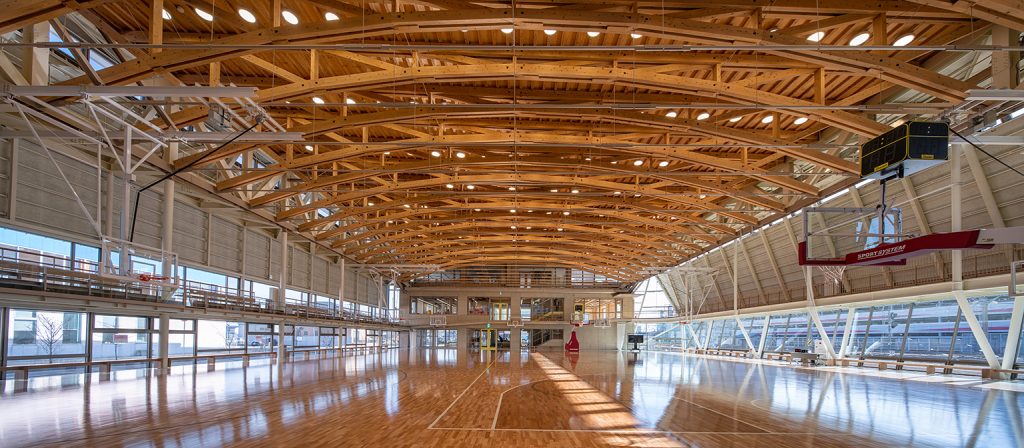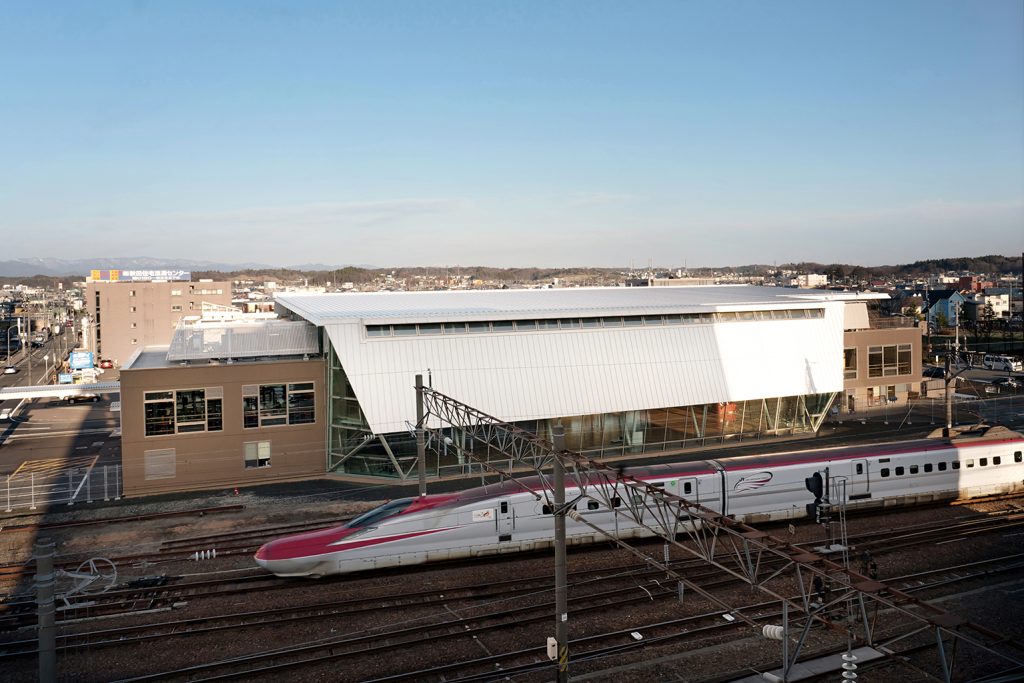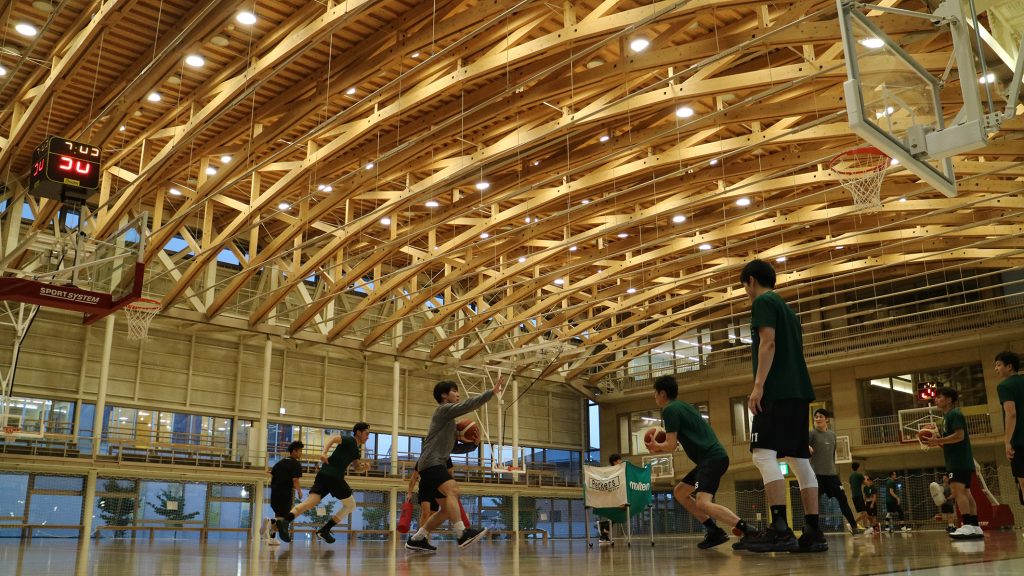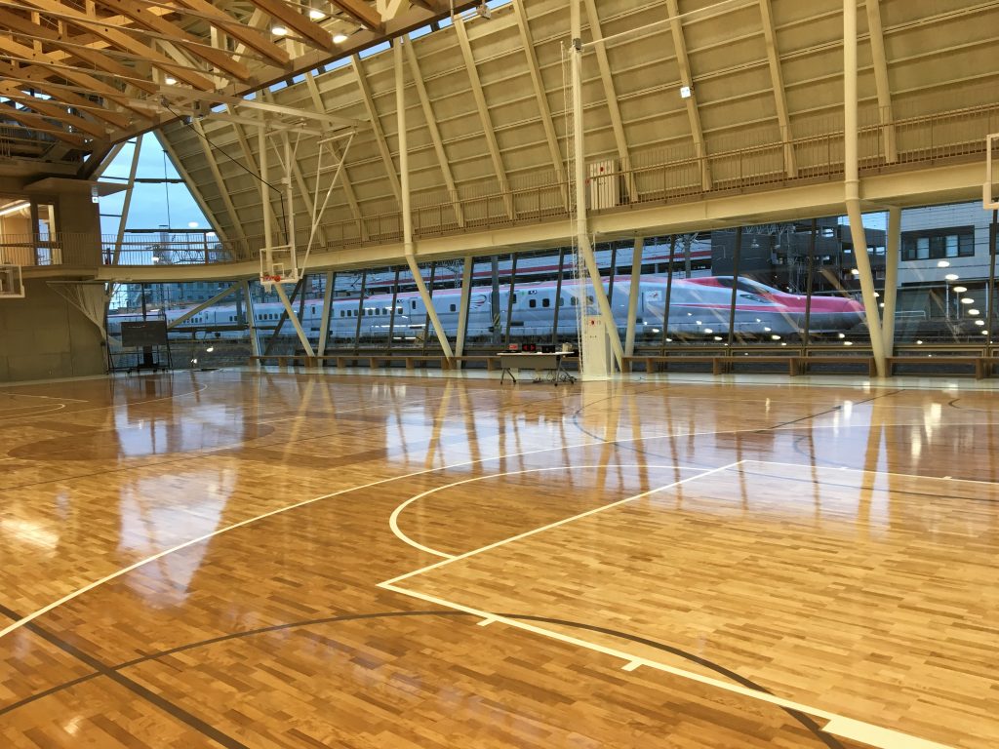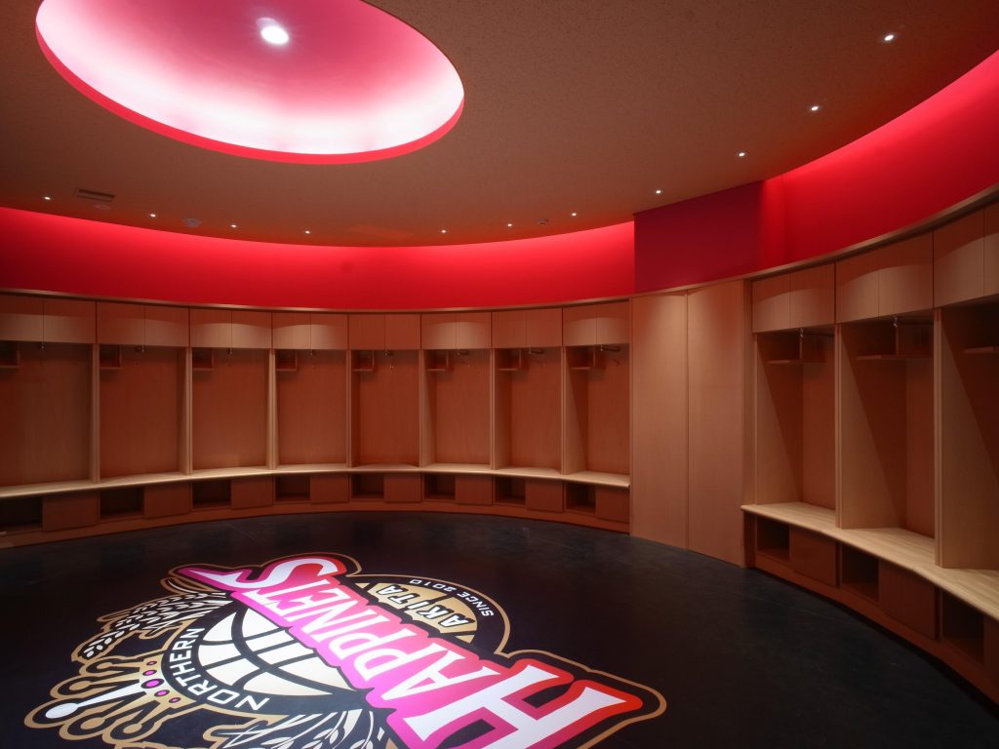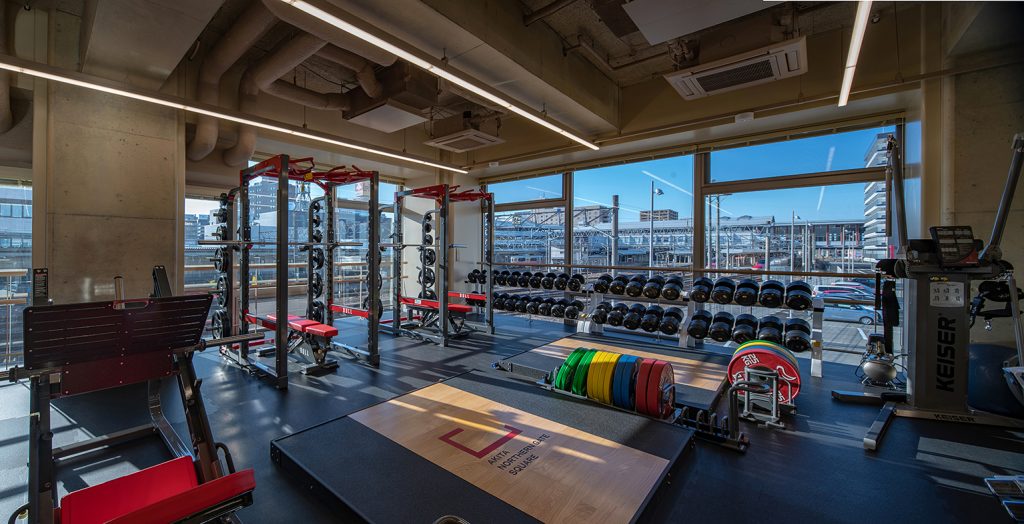秋田ノーザンゲートスクエア
Akita Northern Gate Square
秋田の元気を発信する、ステージのような体育館
秋田駅東口にJR東日本秋田バスケットボール部「ペッカーズ」と、Bリーグに所属する「秋田ノーザンハピネッツ」の活動・練習拠点として、バスケットボール専用体育館を整備し、街のにぎわいをつくる計画。この計画は、JR東日本秋田支社が秋田県・秋田市と一体となり進める、地方創生・コンパクトシティを推進する「ノーザンステーションゲート秋田」の取り組みの一つである。体育館には、バスケットボールコート2面とゴール12ヵ所、専用ロッカー室やトレーニング室を完備している。線路に近い立地を活かし、秋田新幹線や隣接する沿道も客席に見立て、中の様子がダイレクトに見えるように設計された体育館は、流通材の秋田杉を用いた複合トラス梁による大空間を実現している。
A gymnasium like a stage, transmitting vitality of Akita
This is a plan to make basketball central to enlivening the district at the East Exit of Akita Station, by building a dedicated basketball arena. It serves as the practice facility for the Peckers, a corporate basketball team affiliated with JR East Akita, and the B League Northern Happinets team. The arena is open to the town, and scenes inside the arena can be seen directly from the windows of the Shinkansen and the adjacent sidewalk. Its broad space was achieved using composite trusses made from standard timber sections.
- 名称 :
- 秋田ノーザンゲートスクエア
- 用途 :
- 体育館、事務所、小規模保育所、飲食店
- 竣工年 :
- 2019年
- 所在地 :
- 秋田県
- 建築主 :
- 東日本旅客鉄道株式会社
- 構造 :
- RC造、一部SRC造+S造+W造
- 規模 :
- 地上3階
- 敷地面積 :
- 7,357.81㎡
- 延床面積 :
- 3,545.01㎡
- 備考 :
- 総括・共同設計:JR東日本建築設計 意匠協力:ライフデザイン建築研究所
- Name :
- Akita Northern Gate Square
- Use :
- Sports facility, Office, Small-scale children facility, Cafe
- Date of Completion :
- 2019
- Address :
- Akita Pref.
- Order owner :
- East Japan Railway Company
- Construction :
- RC/SRC/S/W
- Scale :
- 3 stories above ground
- Site area :
- 7,357.81㎡
- Total floor area :
- 3,545.01㎡



