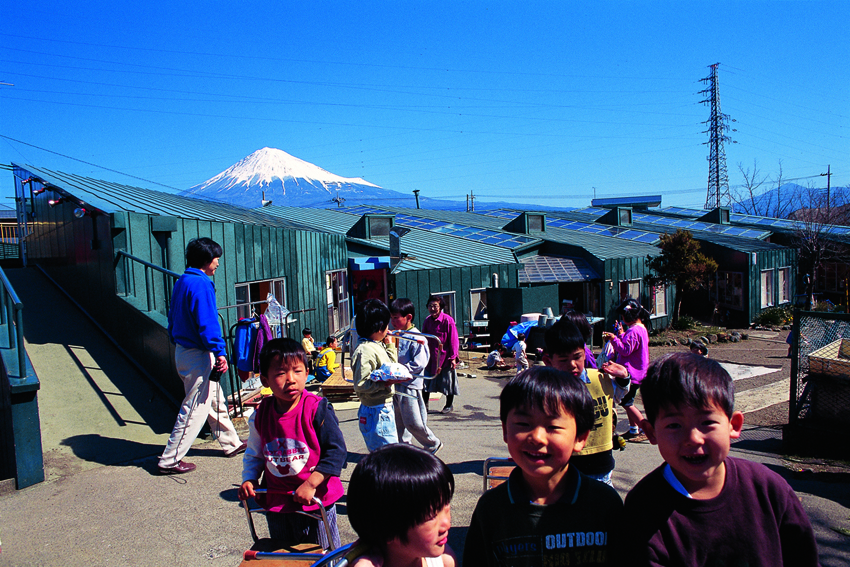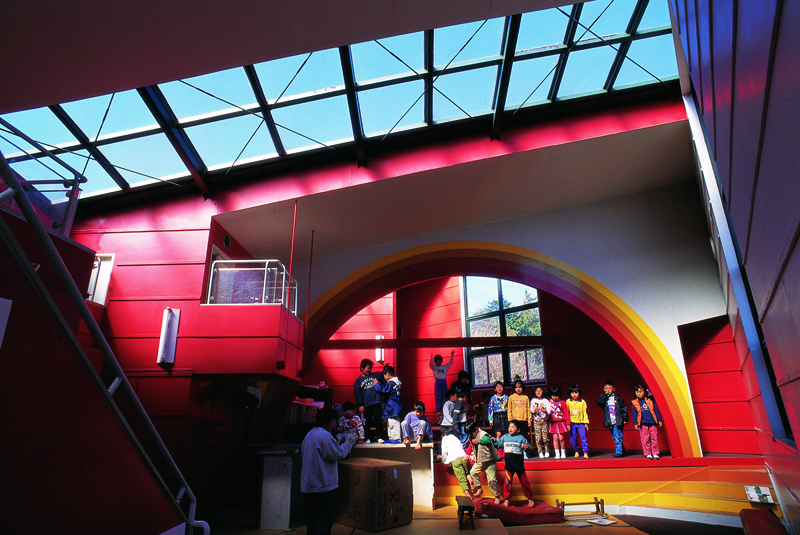野中保育園[野中ザウルス]
Nonaka Day Nursery "Nonaka-Saurus"
富士山を望む丘の上に立つ保育園。大地保育という保育理念の建築化が目指された。保育室は自立した空間をもち、それぞれに路地状のアプローチ空間をもってプロムナードと自然豊かな園庭に容易にアクセスできる。各保育室の中2階とブリッジにより連続的につなげられ、プロムナードと連携し遊環構造を形成している。遊環構造建築の原型であった。
This is a nursery school standing on hill in view of Mt. Fuji. Its design aims to manifest in a building the child-rearing ideology of raising children in close relations with nature. The nursery rooms have their own independent spaces and can be easily accessed using the promenade and nature-rich kindergarten yard, giving each room an alley-shaped approach. The circular play system is achieved by connecting each nursery room with the second floor using a bridge and then connecting that bridge to the promenade. This is the archetype of circular play system buildings.
- 名称 :
- 野中保育園[野中ザウルス]
- 用途 :
- 保育所
- 竣工年 :
- 1972年
- 所在地 :
- 静岡県
- 建築主 :
- 社会福祉法人柿ノ木会
- 構造 :
- S造
- 規模 :
- 地上2階
- 延床面積 :
- 647m2
- Name :
- Nonaka Day Nursery "Nonaka-Saurus"
- Use :
- Nursery school
- Date of Completion :
- 1972
- Address :
- Shizuoka Pref.
- Construction :
- Steel structure
- Scale :
- 2 stories above ground
- Total floor area :
- 647m2





