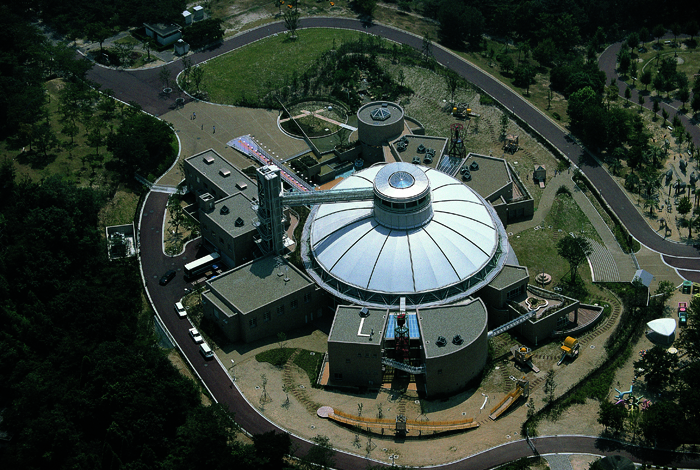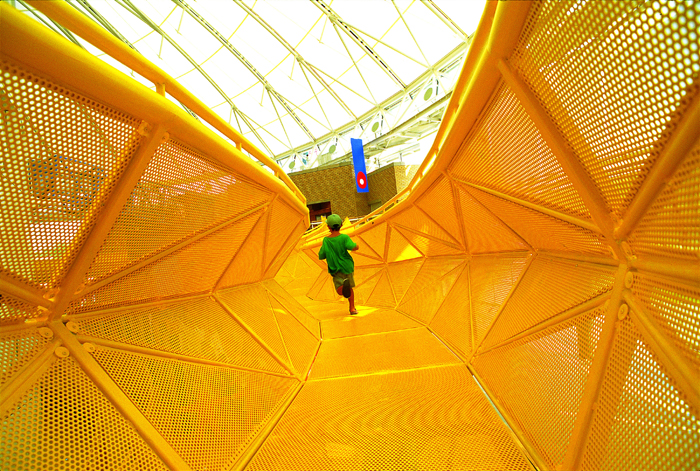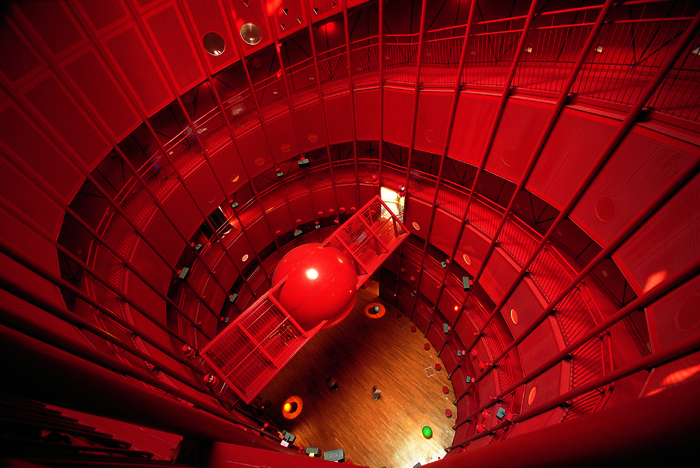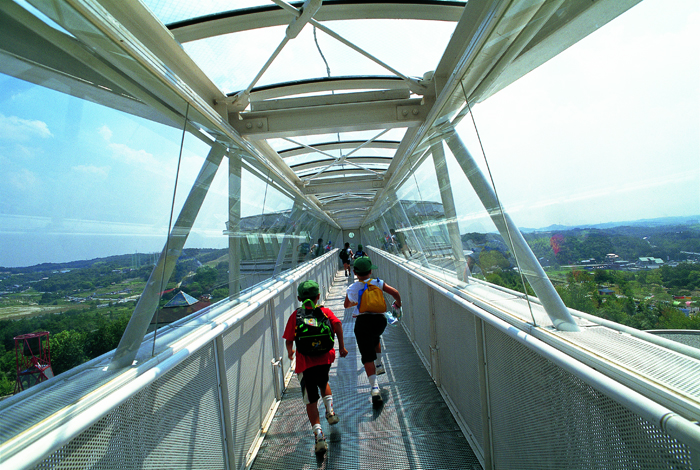愛知県児童総合センター
Aichi Children's Center
斜塔と二重らせん
愛知県長久手青少年公園の中に建設された、日本国内最大規模の大型児童施設である。プレイアトリウム上部には建築的な廊下以外に遊具的廊下が巡らされている。中央部にはチャレンジタワーと呼ぶ二重らせん動線をもつ塔状の遊具建築がテフロンの大屋根を支えている。全体として大きな遊環構造を形成する遊具的建築である。県内の児童施設のセンター機能をもつと同時に、県内のこどものあそび環境の研究・研修機能をもっている。大ホール及び研修実験設備も充実している。
A learning tower and a double helical flow line
Constructed inside Aichi Prefectural Park, this is one of the Japan's largest children's facility. The “play atrium” is encircled at its top part by a corridor for play equipment, in addition to an architectural corridor. At the center part, a tower-like construction of play equipment called the “Challenge Tower" sustains the large Teflon roof with a double helical flow line. Overall, it comprises a play equipment assembly that forms a great play circle structure. as well as possessing the central function of children's facilities inside the prefecture, it functions as a research and training facility for children's play environments.
- 名称 :
- 愛知県児童総合センター
- 用途 :
- 児童施設
- 竣工年 :
- 1996年
- 所在地 :
- 愛知県
- 建築主 :
- 愛知県
- 構造 :
- RC造
- 規模 :
- 地上3階 塔屋2階
- 敷地面積 :
- 4,673m2
- 延床面積 :
- 7,600m2
- 備考 :
- 共同設計:藤川原設計
- Name :
- Aichi Children's Center
- Use :
- Children's facility
- Date of Completion :
- 1996
- Address :
- Aichi pref.
- Order owner :
- Aichi pref.
- Construction :
- RC
- Scale :
- 3 stories above ground + 2 penthouse floor
- Site area :
- 4,673m2
- Total floor area :
- 7,600m2
- Others :
- Co-designers : FUJIKAWA HARA SEKKEI












