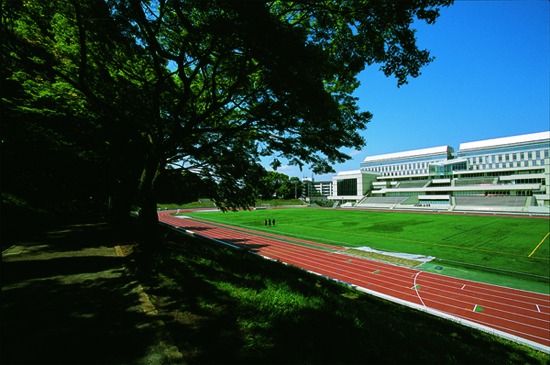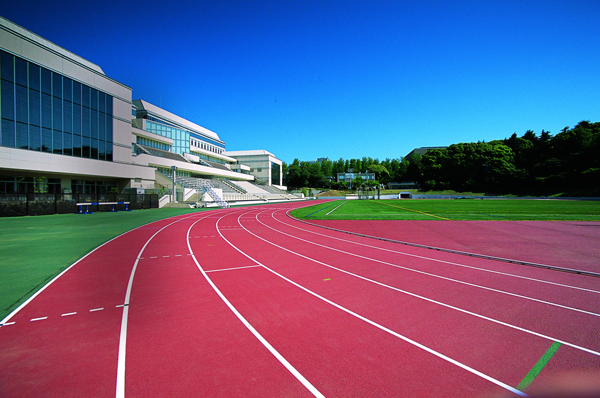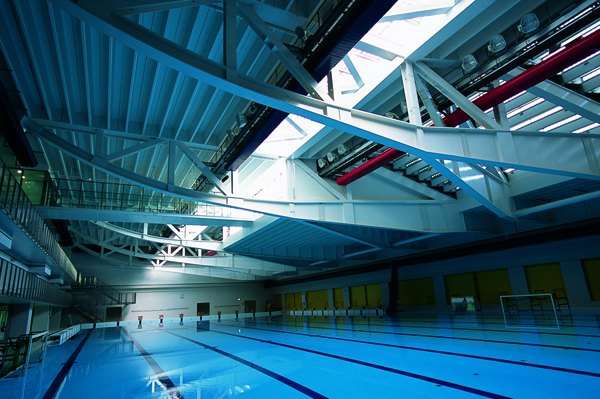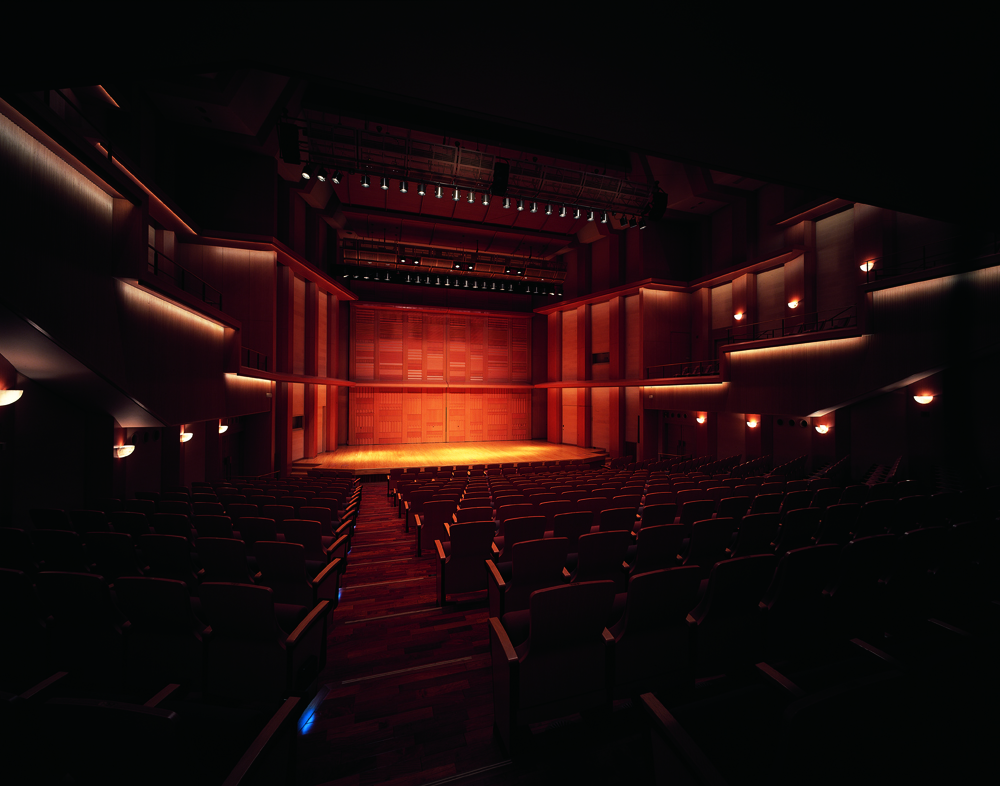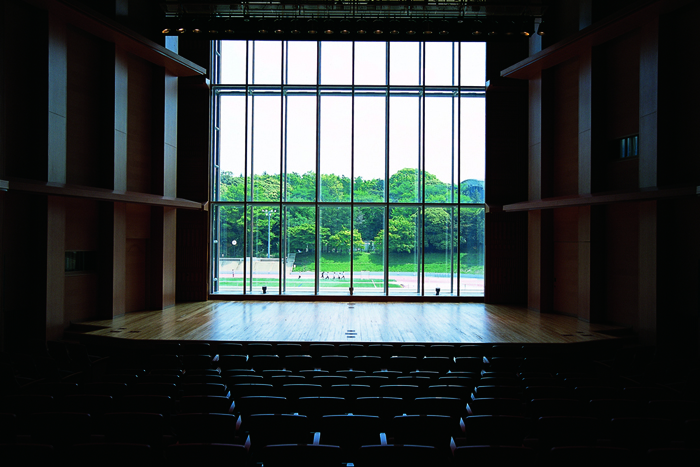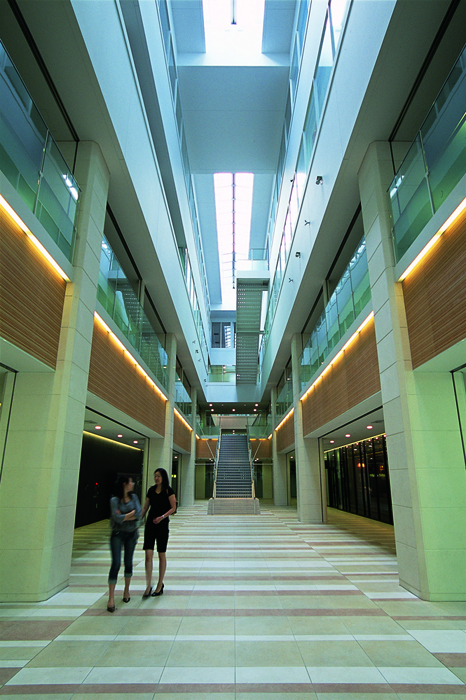慶應義塾日吉キャンパス 協生館
Keio University Collaboration Complex
協生館は、慶應義塾の「開かれた学塾」というコンセプトで計画、設計された。そのデザインコンセプトは「世界に発信する学び舎」である。東側に広がる慶應の森とグラウンドを望みながら健康で活力に満ちた学習・研究活動に塾生が参加し展開される環境建築は、世界へ羽ばたく跳躍台としてイメージされた。大きな段状の建築構成が特徴的だが、50mプールなどの運動施設を地下に備え、イベントホール・講堂・学生生活支援施設と地域利用にも配慮され、従来の学校建築には見られない高度に複合化された遊環構造建築である。
Kyosei-kan was created based on Keio University’s concept of an “open school.” The design concept is “a place of learning that communicates to the world.” The forest and sports grounds of Keio that spread out on the east side form an environmental architecture where students can partake in learning and research activities in a space that is healthy and rich with vitality. The structure's image is of a springboard for dissemination around the world. Student activity facilities made in consideration of local use, making this a highly multi-purpose, structure with circular play system that cannot be seen at conventional schools.
- 名称 :
- 慶應義塾日吉キャンパス 協生館
- 用途 :
- 大学施設
- 竣工年 :
- 2008年
- 所在地 :
- 神奈川県
- 建築主 :
- 学校法人慶應義塾
- 構造 :
- SRC造、S造、中間層免震構造
- 規模 :
- 地下2階 地上7階
- 敷地面積 :
- 35,237m2
- 延床面積 :
- 38,207m2
- 備考 :
- 共同設計:三菱地所設計
- Name :
- Keio University Collaboration Complex
- Use :
- University facility
- Date of Completion :
- 2008
- Address :
- Kanagawa pref.
- Order owner :
- Keio University
- Construction :
- SRC/S, Mid-story isolation system
- Scale :
- 2 basement + 7 strories
- Site area :
- 35,237m2
- Total floor area :
- 38,207m2
- Others :
- Co-designers : Mitsubishi Jisho Sekkei




