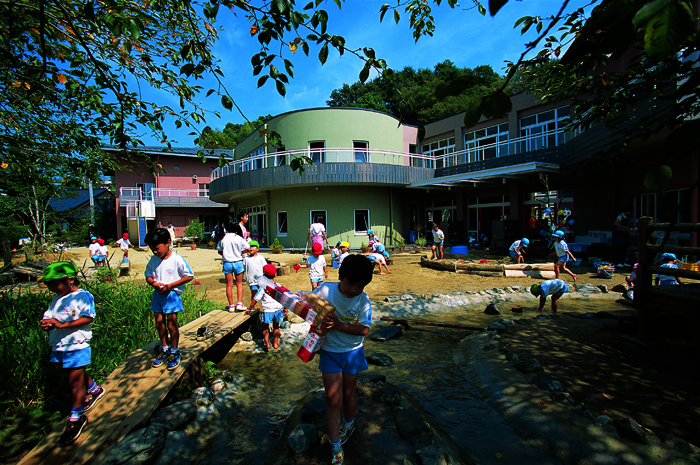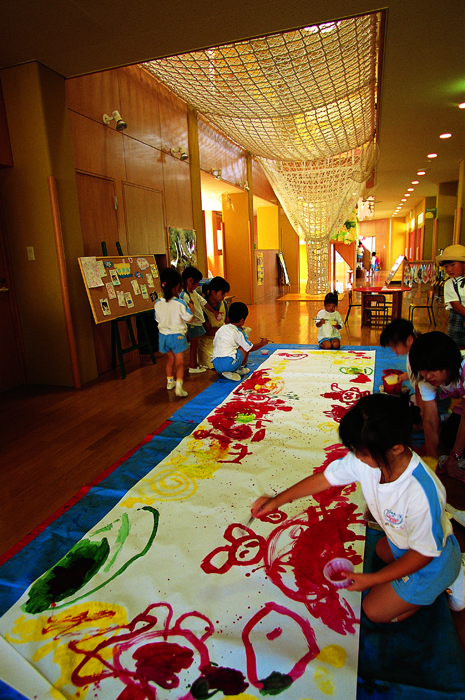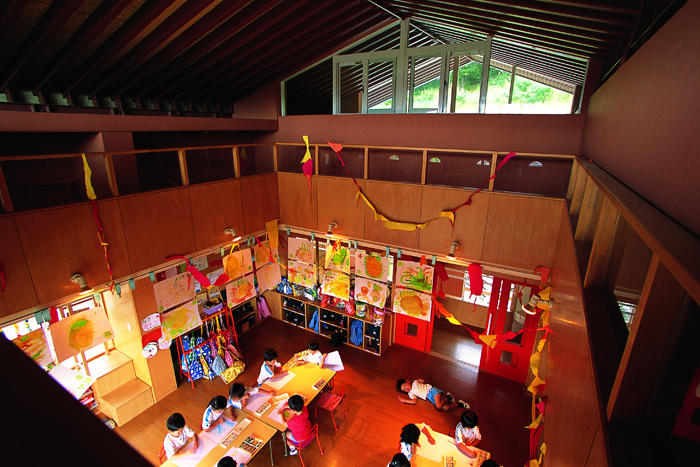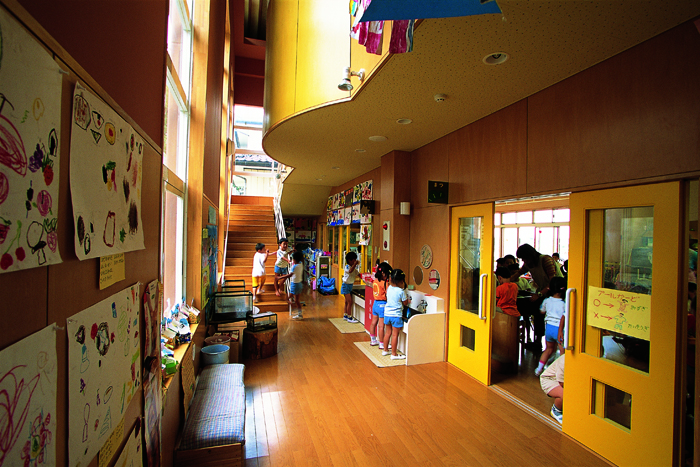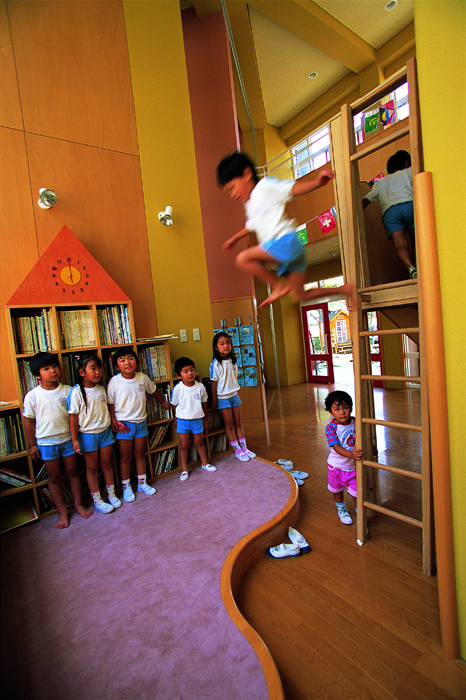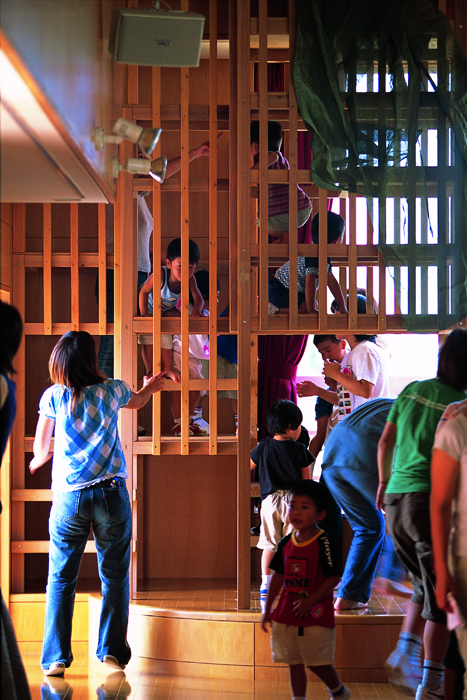ほうとく幼稚園
Houtoku Kindergarten
里山の幼稚園
「家族といっしょ」という理念を掲げるお寺の運営による幼稚園である。その理念に配慮して新園舎と保育センターは「村」としていくつかの小さな棟に分節化し、家並みのような空間を構成させている。そして山の上の遊び場を含め、斜面いっぱいに遊環構造によるこども達の元気村「ほうとくファーム」が形成されている。
A kindergarten in country side "village"
This kindergarten is run by a temple under the theme “togetherness with family.” With that theme in mind, the new school building and nursery centers are dispersed throughout the grounds to form a “village,” creating a space similar to a small town. There is also a playground on top of a hill, making this an area full of fun for children via its structure with circular play system with numerous hills.
- 名称 :
- ほうとく幼稚園
- 用途 :
- 幼稚園
- 竣工年 :
- 2002
- 所在地 :
- 福島県
- 建築主 :
- 学校法人宝徳学園
- 構造 :
- RC造一部S造(本館)、W造(保育センター)
- 規模 :
- 地上2階
- 敷地面積 :
- 7159.65m2
- 延床面積 :
- 1,110.30m2(本館)、159.34m2(保育センター)
- Name :
- Houtoku Kindergarten
- Use :
- Kindergarten
- Completion year :
- 2002
- Address :
- Fukushima Pref.
- Order owner :
- Incorporated School of Houtoku Gakuen
- Construction :
- RC/S(Kindergarten), Wood(Nursery Center)
- Scale :
- 2 stories above ground
- Site area :
- 7159.65m2
- Total floor area :
- 1,110.30m2(Kindergarten), 159.34m2(Nursery Center)




