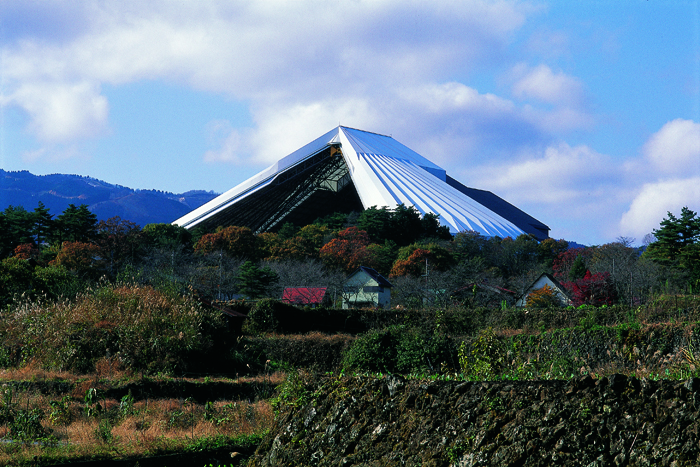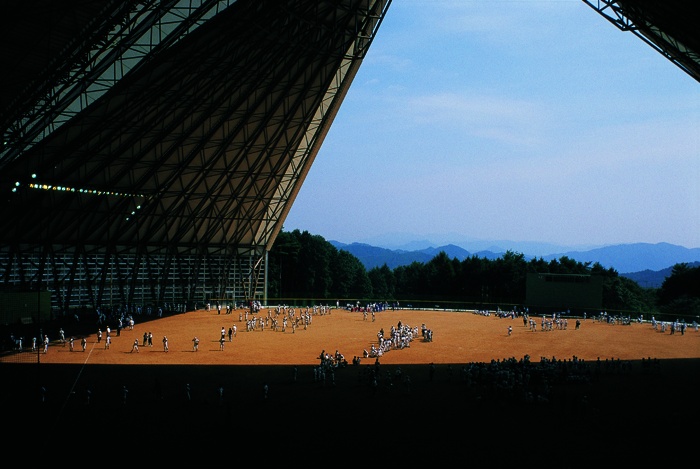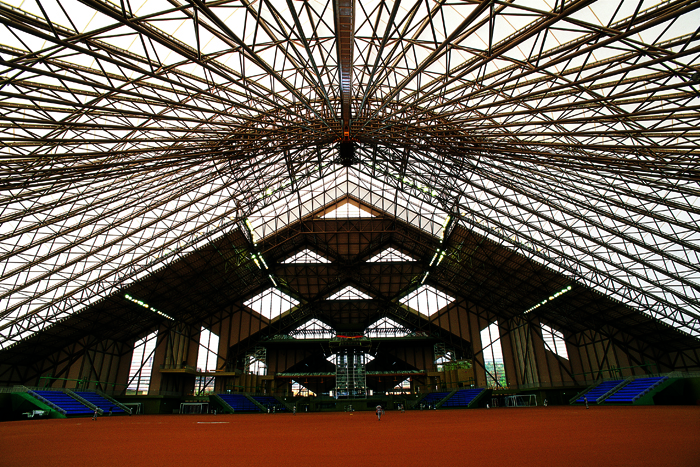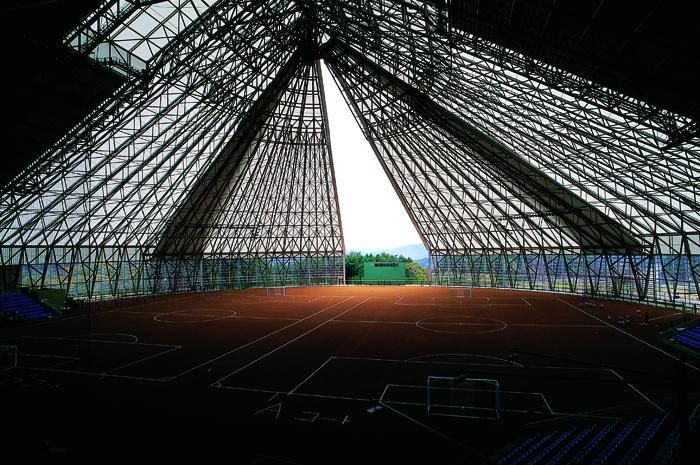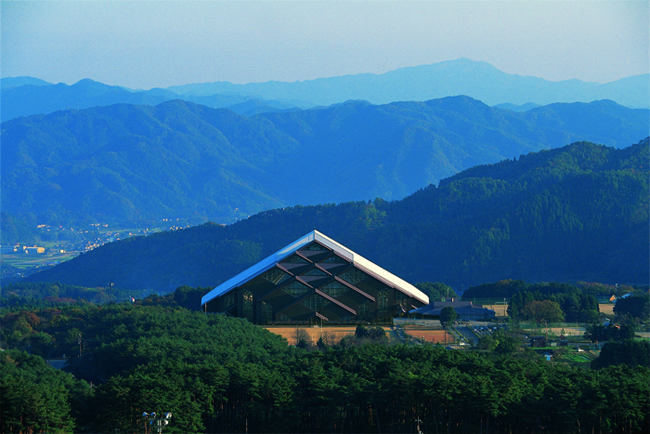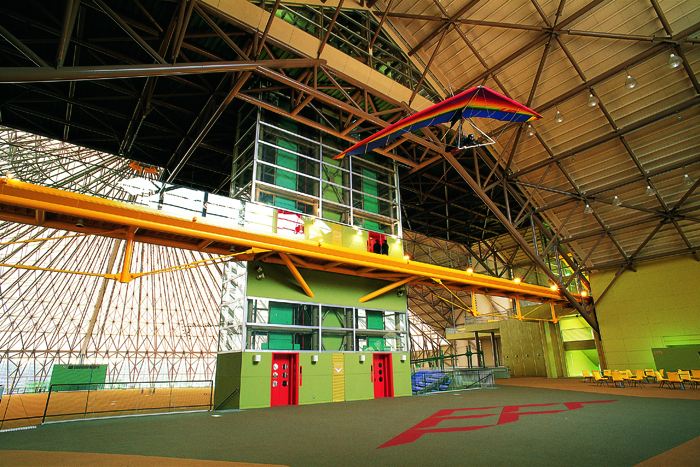兵庫県立但馬ドーム
Hyogo Prefectural Tajima Dome
本プロジェクトは1995年のオープンコンペで最優秀案となり、採用された開閉ドームである。左右150m、最高高さ60mの巨大な空間で、観客席は3層構造になっている。上階からは但馬地方の雄大な景観が楽しめる。スポーツミュージアムというコンセプトによってドーム自体が展望、観覧、休息、学習機能を楽しめる立体的な遊環構造を持っている。外観は開閉部分のテフロン膜の部分と北側の山小屋風の多重屋根の金属部分に大きく分けられ、南側は白、北側は渋茶というように様々な表情、様々な景観をもつドームである。
This retractable dome has a huge space, 150m from side to side, and 60m at the highest point, with three tiers of seating. From the upper level, one has a splendid view of the Tajima area. Created with the concept of a “sports museum”, the dome is itself a three-dimensional circular play system where one can enjoy the play, view, rest, or even study. This dome has various faces. The outside appearance has two different scenes, which are Teflon membrane area which can be opened and metal area of multiplex roofs like mountain villa, as well as two colors, white on the south side and dark brown on the north side.
- 名称 :
- 兵庫県立但馬ドーム
- 用途 :
- スポーツ施設、集会施設
- 竣工年 :
- 1998年
- 所在地 :
- 兵庫県
- 建築主 :
- 兵庫県、日高町
- 構造 :
- S造一部RC造
- 規模 :
- 地下1階 地上3階
- 敷地面積 :
- 99,134m2
- 延床面積 :
- 21,812m2(ドーム棟)、1,139m2(センター棟)
- 備考 :
- 共同設計:大建設計
- Name :
- Hyogo Prefectural Tajima Dome
- Use :
- Sports facility, Assembly hall
- Completion year :
- 1998
- Address :
- Hyogo pref.
- Order owner :
- Hyogo pref. , Hidaka-cho
- Construction :
- S/RC
- Scale :
- 1 basement + 3 stories
- Site area :
- 99,134m2
- Total floor area :
- 21,812m2(Dome building)、1,139m2(Center building)
- Others :
- Co-designers : Daiken Sekkei




