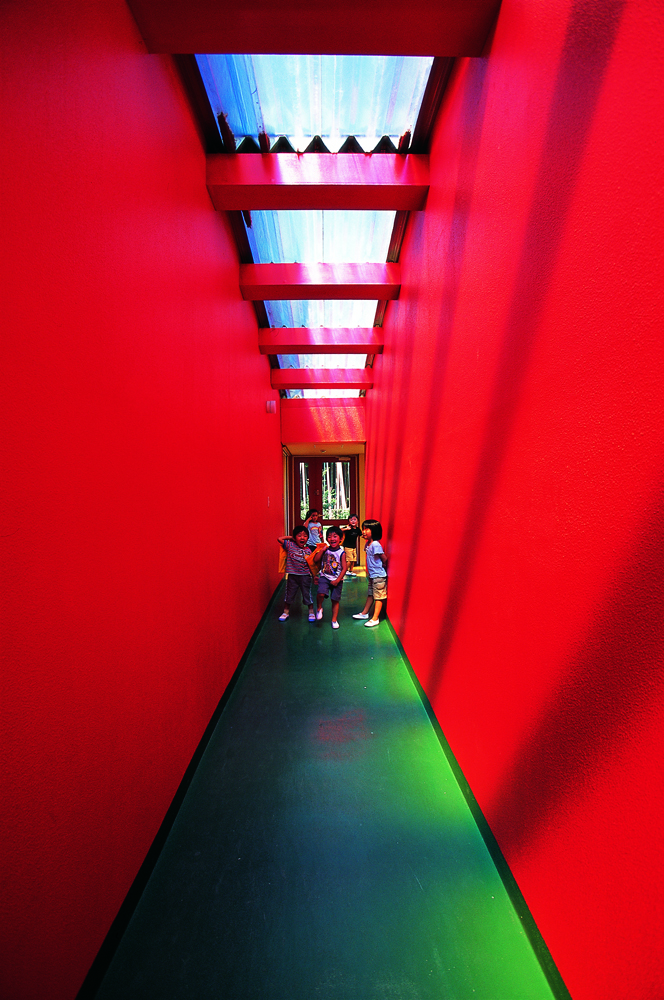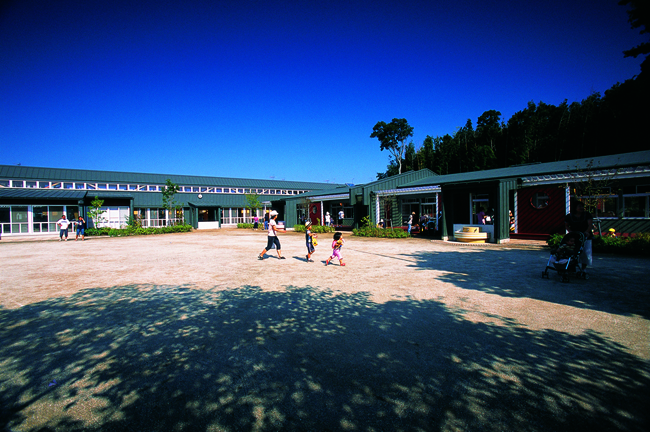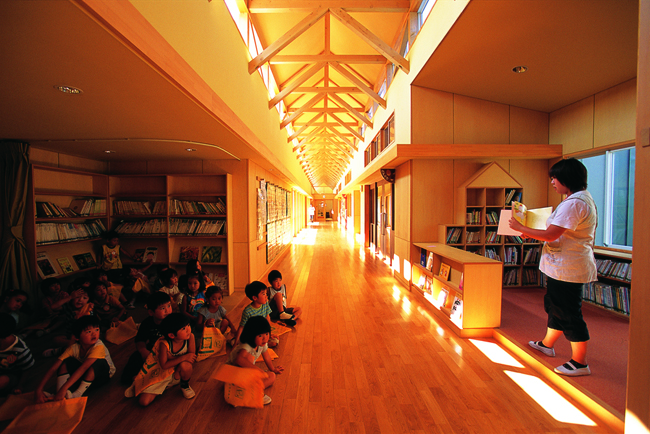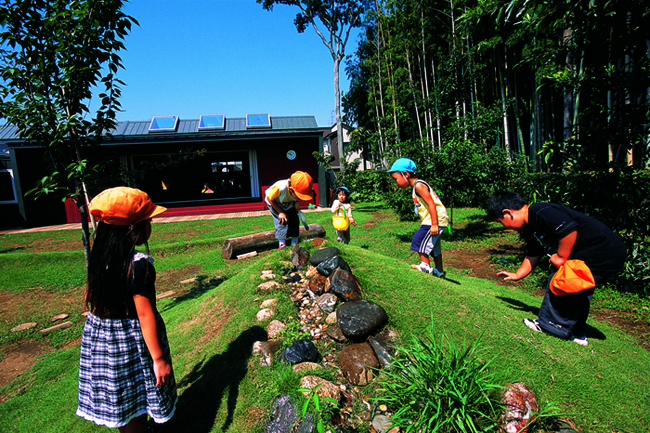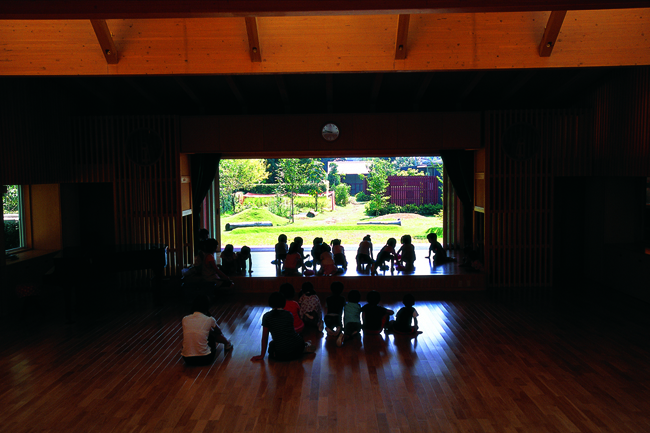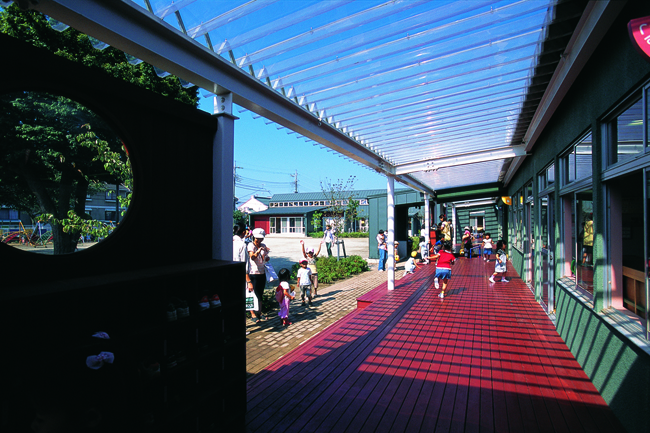四街道さつき幼稚園
Yotsukaido Satsuki Kindergarten
内と外をつなぐ園舎
千葉県四街道市の住宅街に位置する園児数約200人の幼稚園である。園舎は南北に伸びる改築園舎部分と、東西方向の耐震補強した保育室部分に大きく分けられる。改築園舎は木造で、祈りと劇場的な空間をもつ「たけのこホール」が付属され、鉄骨造の旧園舎棟は前後に耐震補強のフレームを入れ、南側に巾3mのテラス、北側2mの廊下が新設され、全体として遊環構造が形成されている。内部は木材を多用し温かみのある室内としている。また園児達の参加により自然・農体験ができる「ふれあいの森」が整備された。
From inner to outer
This is a 200-person kindergarten located in a residential area in Yotsukaido City. The building is composed of a renovated school house and a nursery section that has undergone earthquake-proofing construction. The school house is made of wood and is attached to "Takenoko Hall," which boasts an aura the performing arts. Earthquake reinforcement frames were inserted to the front and back of the old steel school building, and a three-meter terrace was constructed on the southern side along with a two-meter hallway on the northern side, thus giving the structure with circular play system its form.
- 名称 :
- 四街道さつき幼稚園
- 用途 :
- 幼稚園、保育所
- 竣工年 :
- 2007
- 所在地 :
- 千葉県
- 建築主 :
- 学校法人下志津学園
- 構造 :
- W造、S造
- 規模 :
- 地上1階
- 敷地面積 :
- 5,547m2
- 延床面積 :
- 1,418m2
- Name :
- Yotsukaido Satsuki Kindergarten
- Use :
- Kindergarten, Day Nursery
- Completion year :
- 2007
- Address :
- Chiba Pref.
- Order owner :
- Incorporated School of Shimoshizu Gakuen
- Construction :
- Wood/Steel
- Scale :
- 1 story above ground
- Site area :
- 5,547m2
- Total floor area :
- 1,418m2




