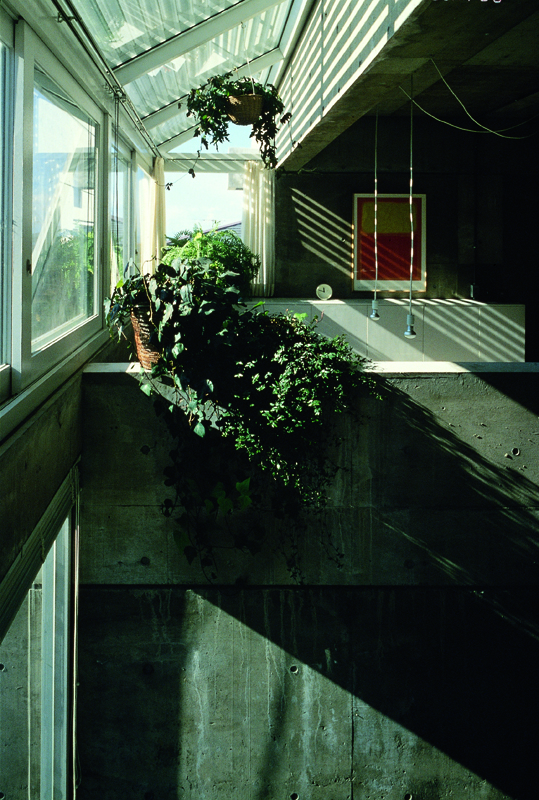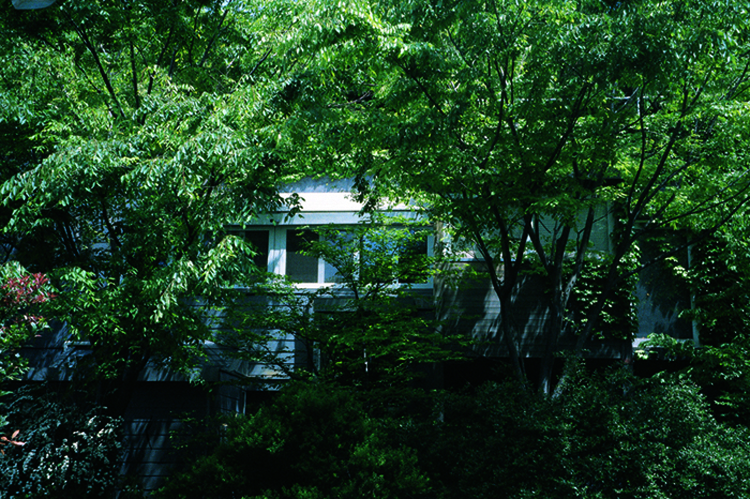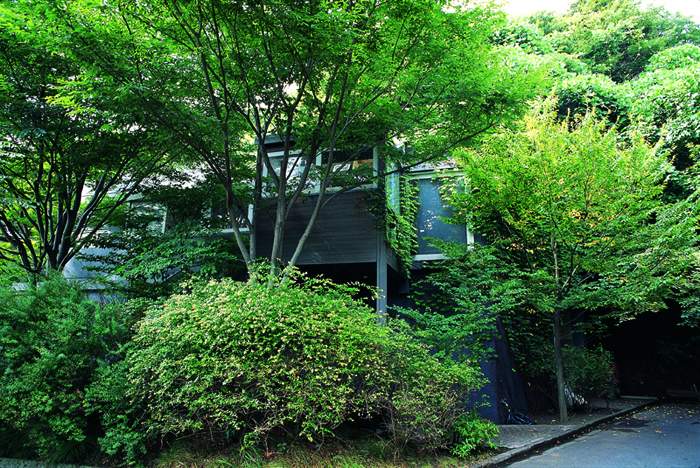片瀬山の家
House at Kataseyama
光・水・森・家
湘南の海に近い建築家の家である(自邸)。敷地は約600㎡で、そのうち平地が1/3、残りは斜面である。建物は平地の部分2階建てコンクリート造。屋上は10m×3mのプールと約25㎡のテラスになっており、書斎より木製の階段でつながっている。
light, water, forest, house
This is the architect's own residence. The site is 600㎡, of which one-third are flat, and the rest sloping. The structure is two-story concrete construction on the level part of the site. On the roof is a small (3×10m) pool and 25㎡ terrace, connected to the study by stairs of wood.
- 名称 :
- 片瀬山の家
- 用途 :
- 住宅
- 竣工年 :
- 1980
- 所在地 :
- 神奈川県
- 構造 :
- RC造
- 規模 :
- 地上3階
- 敷地面積 :
- 599m2
- 延床面積 :
- 152m2
- Name :
- House at Kataseyama
- Use :
- residence
- Completion year :
- 1980
- Address :
- Kanagawa Pref.
- Construction :
- RC
- Scale :
- 3 stories above ground
- Site area :
- 599m2
- Total floor area :
- 152m2










