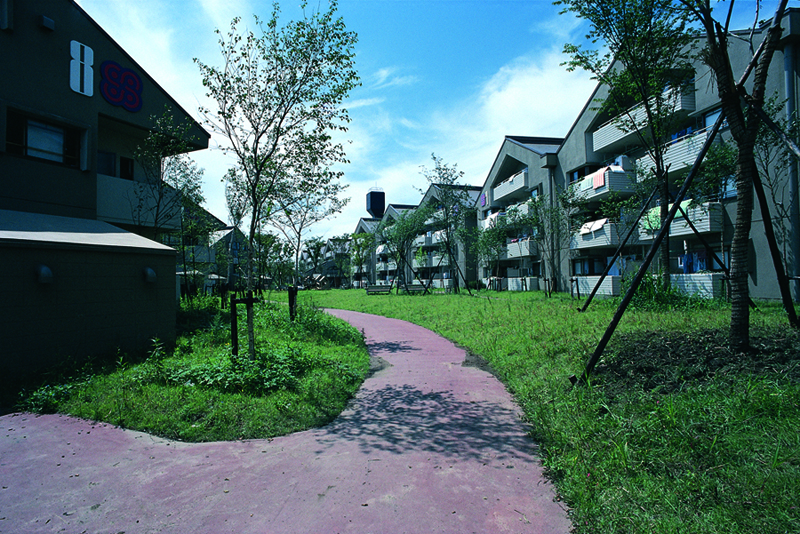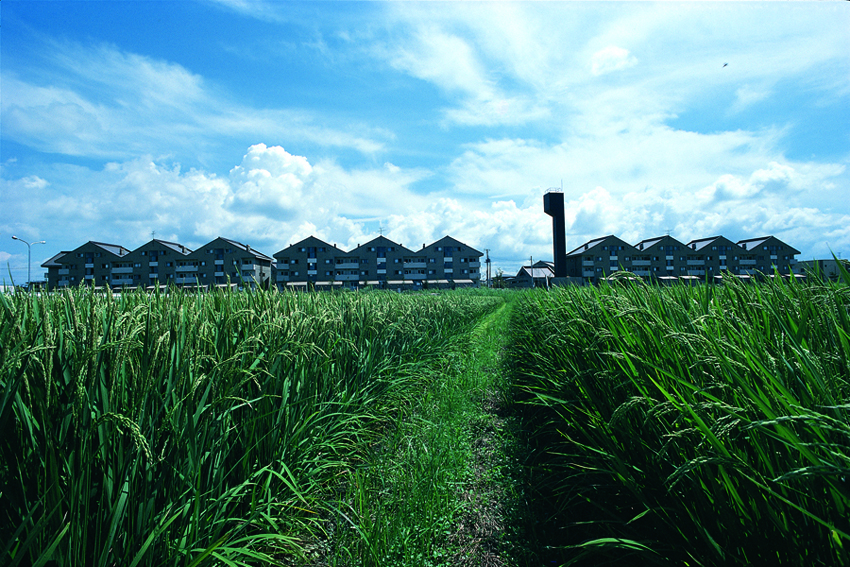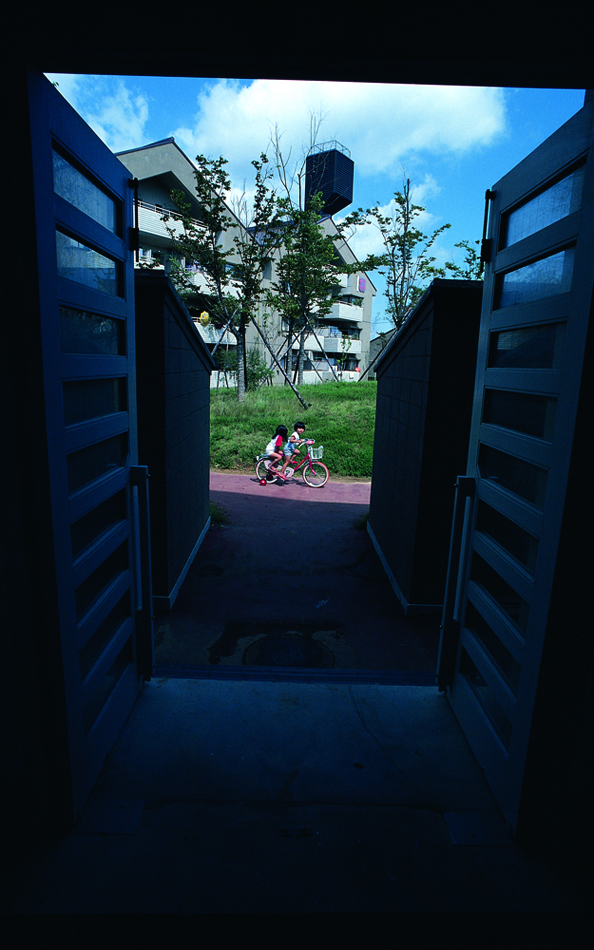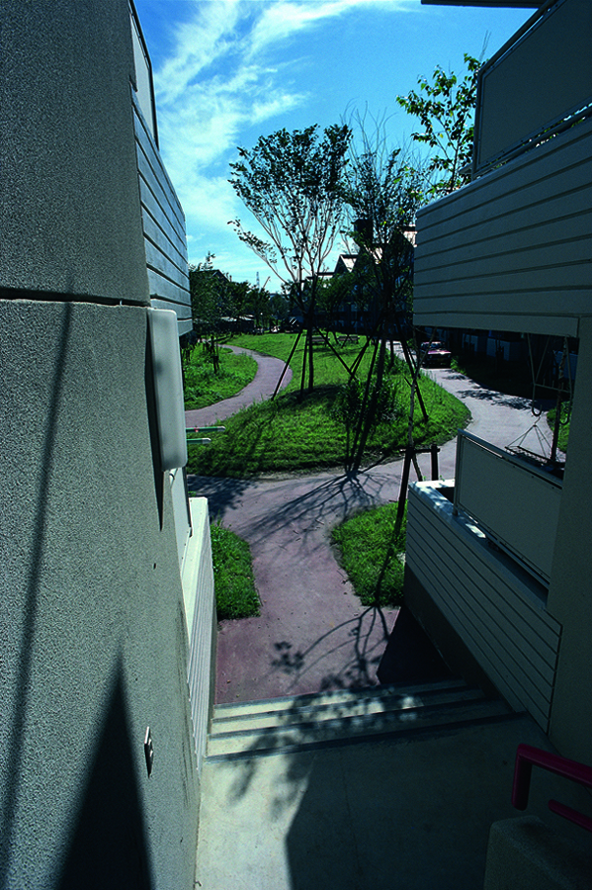秋田県営御野場団地
Akita Prefectural Onoba Housing
白壁と切妻
100戸の集合住宅である。秋田の伝統的な白壁の切妻町屋の妻入り連続ファサードが引用された。敷地は細長く、長辺方向が南北を向いている。そのため住戸の日照の確保を考え、中庭が設けられた。そこには緩やかな起伏と円環状にこども達のあそび場が設けられている。
white wall & gable roof
This is a housing development with 100 houses. Gables including serial facades of the traditional Akita white wall gabled roof town house were employed. The site was narrow and long, with long side facing north and south, to secure illumination for living, an interior courtyard was created, and inside this space a moderately rolling terrain and a children's play space were fashioned.
- 名称 :
- 秋田県営御野場団地
- 用途 :
- 集合住宅
- 竣工年 :
- 1981
- 所在地 :
- 秋田県
- 建築主 :
- 秋田県
- 構造 :
- RC造
- 規模 :
- 地上4階
- 敷地面積 :
- 13628.16m2
- 延床面積 :
- 8921.5m2
- Name :
- Akita Prefectural Onoba Housing
- Use :
- residence
- Completion year :
- 1981
- Address :
- Akita Pref.
- Order owner :
- Akita Pref.
- Construction :
- RC
- Scale :
- 4 stories above ground
- Site area :
- 13628.16m2
- Total floor area :
- 8921.5m2







