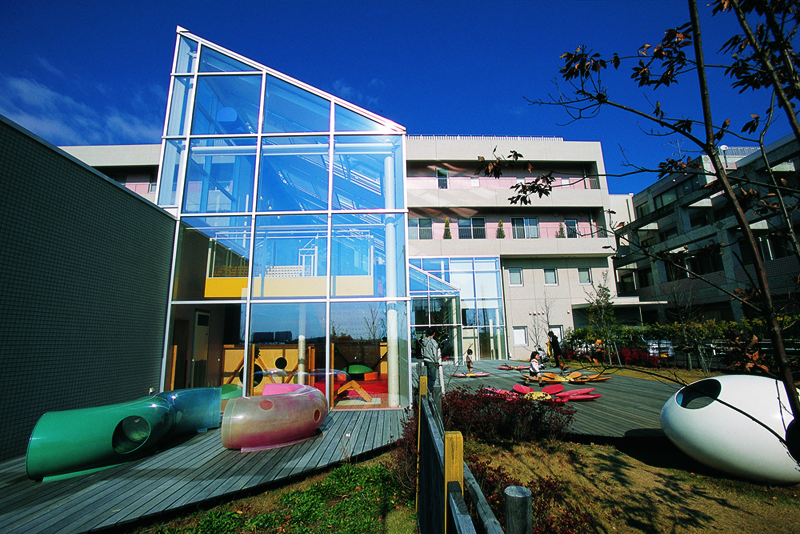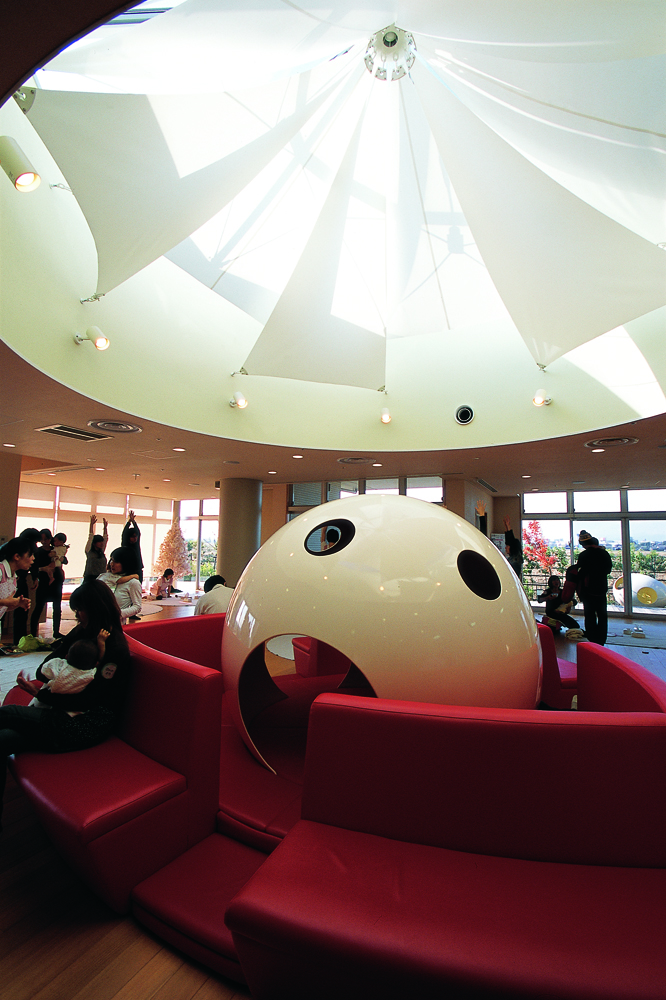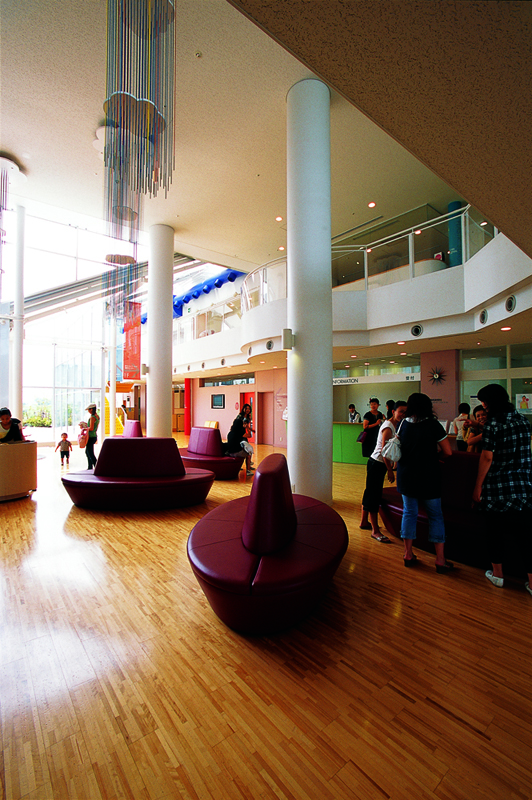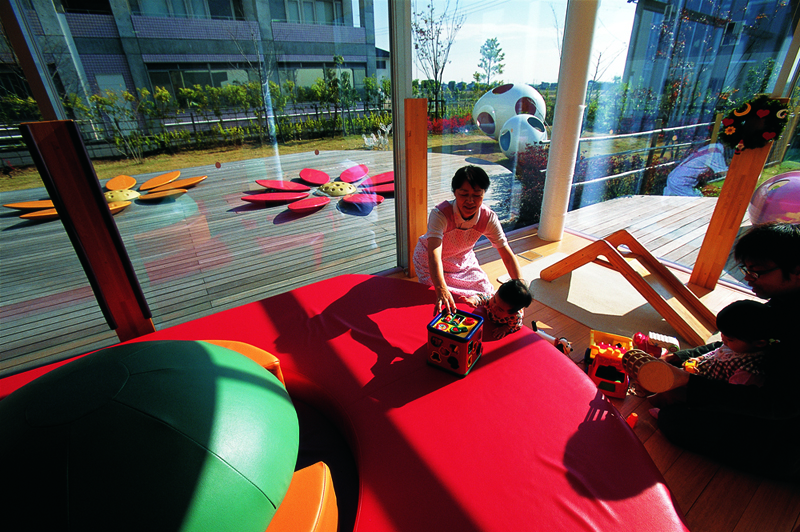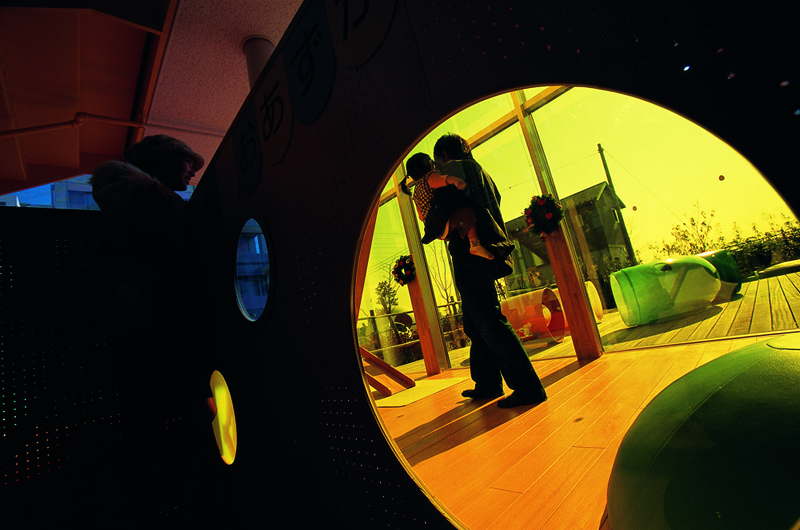愛和病院ANNEX
Aiwa Hospital ANNEX
「育母支援」のための空間
年間約2,400人を超える出産数を誇る民間病院の新館として計画された。出産直後の3カ月間、母子が社会から孤立し最もサポートを必要とするこの時期に、母親を支援する「育母支援」という新しい事業を実現する空間である。その中心となる健診センターは赤ちゃんが最もよく触れる床に無垢の桐材を使用し、暖かく柔らかな空間づくりが意図された。開放的で明るく、豊かな自然を様々な場所で感じ触れられること、癒されるだけでなく、居て楽しくなるような空間づくりが目指された。
Aid for child-rearing mothers
A new wing was planned for a private hospital that boasts 2,400 births per year. Though it is when they need help most, the three months following birth is a time when both mother and the child tend to become abandoned from society and society has little to offer in terms of support. This space realizes a new operation called “ikubo shien” (aid for child-rearing mothers) which provides support to mothers with newborns. The core facility, the health inspection center, uses paulownia wood for the floor where babies touch the most, and it also creates a warm and soft atmosphere. This sports facility presents an environment-friendly architecture in a hot environment.
- 名称 :
- 愛和病院ANNEX
- 用途 :
- 診療所
- 竣工年 :
- 2006
- 所在地 :
- 埼玉県
- 建築主 :
- 医療法人愛和会
- 構造 :
- RC造
- 規模 :
- 地上4階
- 敷地面積 :
- 8,026m2
- 延床面積 :
- 3213.21m2
- Name :
- Aiwa Hospital ANNEX
- Use :
- Clinics
- Completion year :
- 2006
- Address :
- Saitama Pref.
- Order owner :
- Medical Corporation Aiwakai
- Construction :
- RC
- Scale :
- 4 stories above ground
- Site area :
- 8,026m2
- Total floor area :
- 3213.21m2




