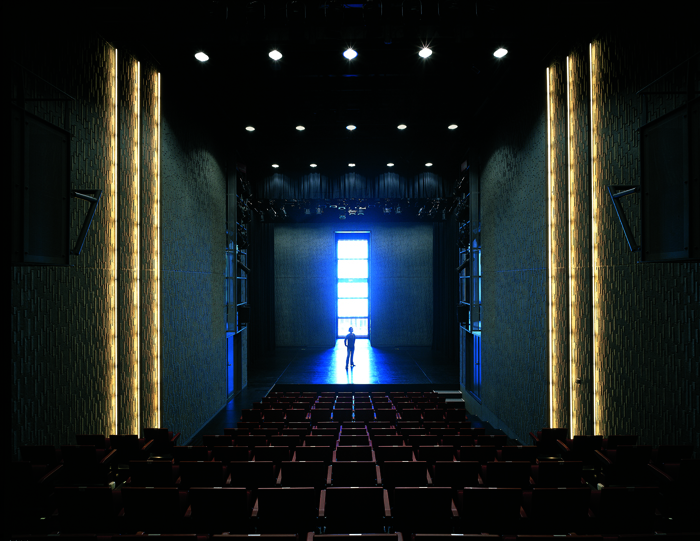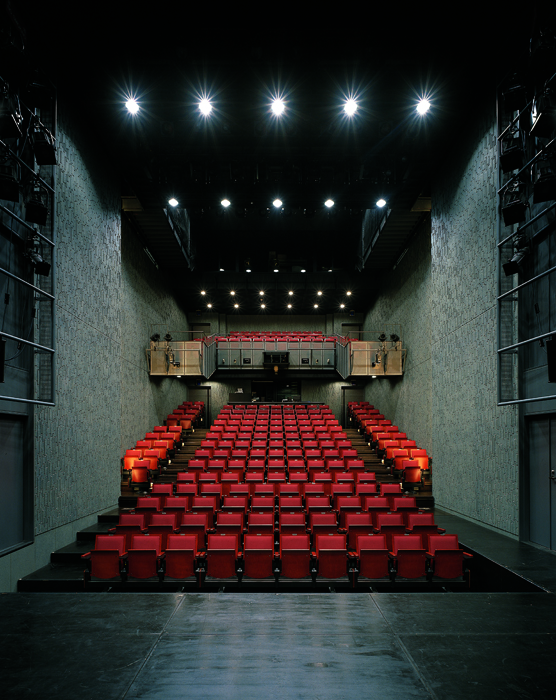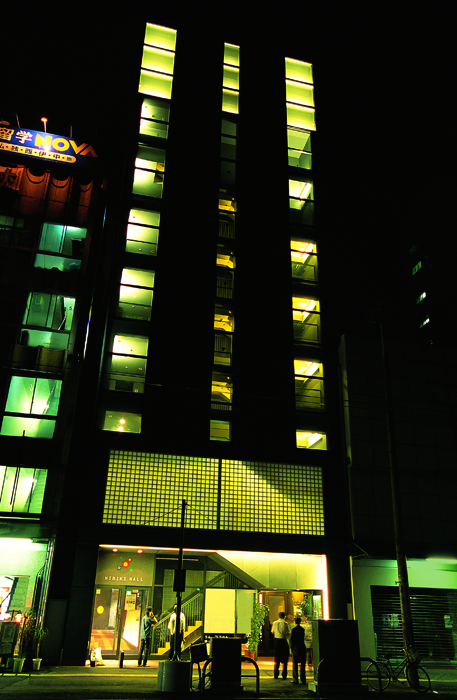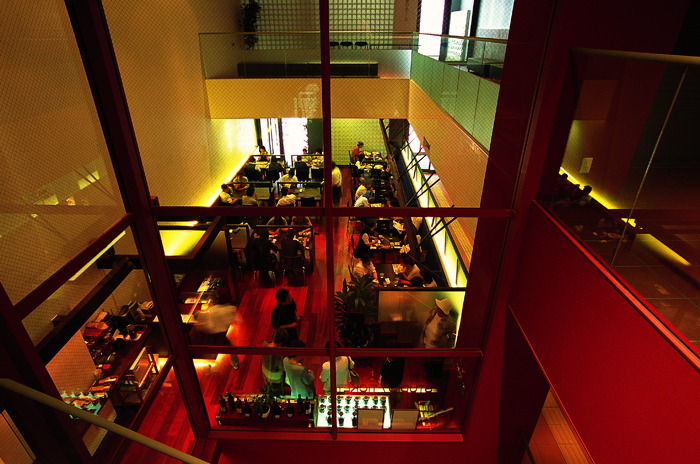福井まちなか文化施設[響のホール]
Fukui Cultural Complex "Hibiki Hall"
街路をつなぐ劇場
福井市の中心街活性化策として、空きビル跡地に「市民が集まり文化活動をすすめられる」新しいタイプの文化施設として、本施設は計画された。230席の高機能多目的小ホールを中心に、市民の演劇、音楽の練習場や市民ギャラリーに加えて、市民が集い、楽しみ、交流できるような溜まり場ともなるカフェが設けられた。1階は南北の大通りをつなぐ通り抜けの通路が設けられ、それにカフェとギャラリーが寄り添い、多くの市民利用でいつも賑わいをみせている。
A theater that plays a role as a passageway
As a measure to activate city life in the center of town, Fukui City rebuilt an unused building into a new type of cultural facility where “the citizens can gather and enjoy cultural activities”. Centered on a small, 230-seat multi-functional hall, in addition to a place for citizen performances, music practice, and a citizen gallery, a café is located on the first floor so that people can gather, talk and exchange information. The outside of the building looks like a gate to the entrance of a theater, and there also is a passageway that connects the main streets on the south and north sides.
- 名称 :
- 福井まちなか文化施設[響のホール]
- 用途 :
- 劇場、飲食、スタジオ
- 竣工年 :
- 2004(再開発に伴い2020年6月30日閉館)
- 所在地 :
- 福井県
- 建築主 :
- まちづくり福井
- 構造 :
- S造一部SRC造
- 規模 :
- 地下1階、地上9階
- 敷地面積 :
- 448m2
- 延床面積 :
- 2,478m2
- Name :
- Fukui Cultural Complex "Hibiki Hall"
- Use :
- Hall, Restaurant, Studio
- Completion year :
- 2004
- Address :
- Fukui Pref.
- Order owner :
- Machidukuri Fukui
- Construction :
- S/SRC
- Scale :
- 1 basement & 9 stories above ground
- Site area :
- 448m2
- Total floor area :
- 2,478m2









