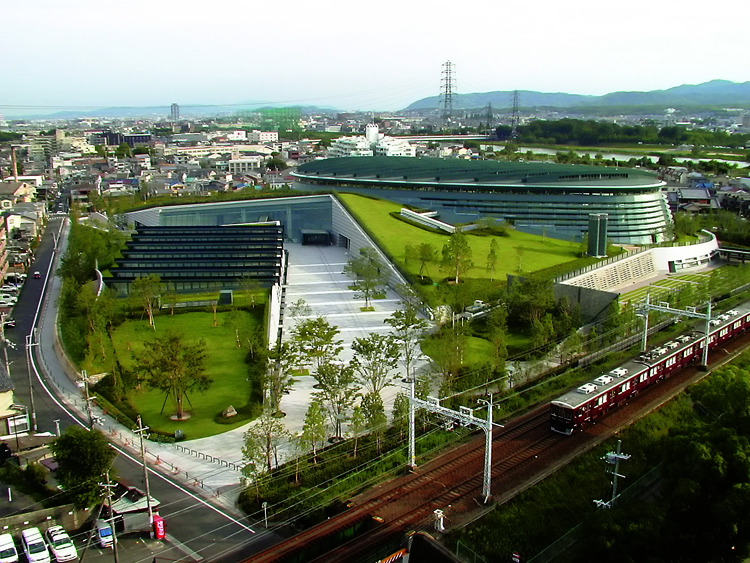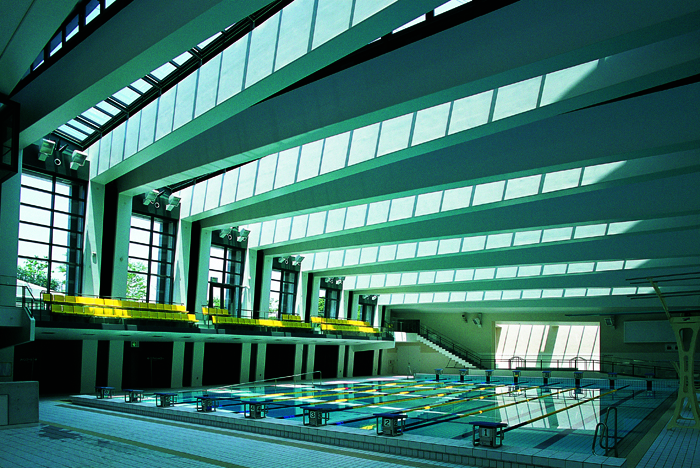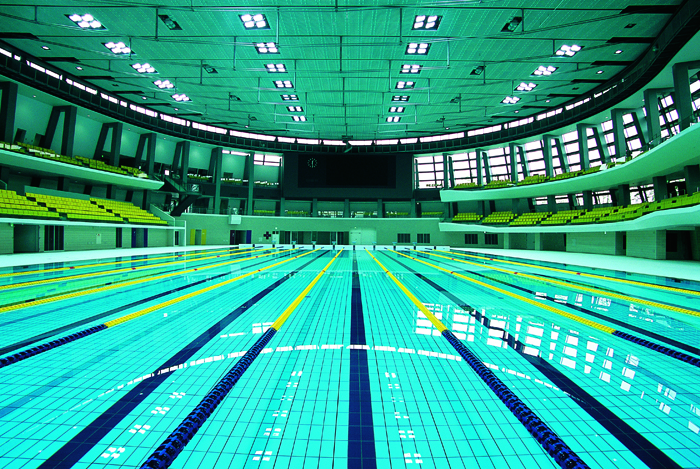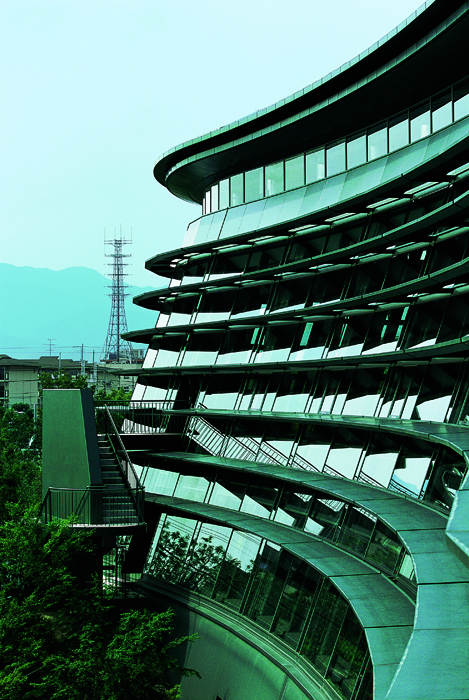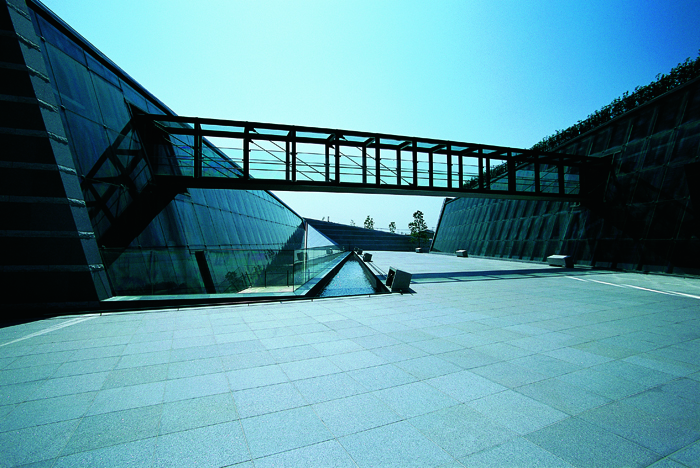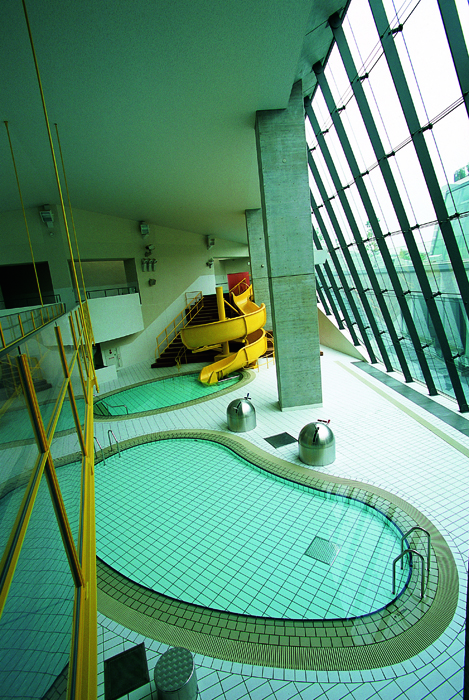京都アクアリーナ
Kyoto Aquarena
1998年京都市が行った公募型プロポーザルで最優秀案として選定された。敷地は既設西京極総合運動公園の北側、阪急電車京都線をまたいだ3.6haの敷地に位置し、国際B級公認プールである。メインプール棟の屋上には太陽熱パネル、サブプール棟には太陽光パネルが装備され、それ以外の屋根部分は緑の丘と称して全面的に緑化されている。重い屋根は免震構造が搭載され、自然エネルギーの徹底活用と同時に公園部分との一体化が図られている。平面的にも立体的にも遊環構造建築であると同時に、21世紀最初の地球環境建築として位置づけられている。
The 3.6-hectare site is located on the north side of the Nishi Kyogoku Sports Park, covering either side of the Hankyu Kyoto Line train tracks. It is an international B-grade certified pool. The roof of the main pool and sub pool is covered solar paneling. All of the other rooftops have been totally covered with greenery and are called the "green hill." While it is an energy-saving measure, it also appears as if part of the park. The structure with circular play system exists on both a flat and three-dimensional planes, and is one of the first global environment architecture pieces of the 21st century.
- 名称 :
- 京都アクアリーナ
- 用途 :
- 観覧場併設水泳場
- 竣工年 :
- 2002年
- 所在地 :
- 京都府
- 建築主 :
- 京都市
- 構造 :
- RC造一部S造
- 規模 :
- 地下1階 地上3階
- 敷地面積 :
- 36000㎡
- 延床面積 :
- 30586㎡
- 備考 :
- 共同設計:團紀彦建築設計事務所
- Name :
- Kyoto Aquarena
- Use :
- Swimming pool with bleachers
- Date of Completion :
- 2002
- Address :
- Kyoto
- Order owner :
- Kyoto city
- Construction :
- RC/S
- Scale :
- 1 basement + 3 stories
- Site area :
- 36000㎡
- Total floor area :
- 30586㎡
- Others :
- Co-designers : Norihiko Dan and Associates




