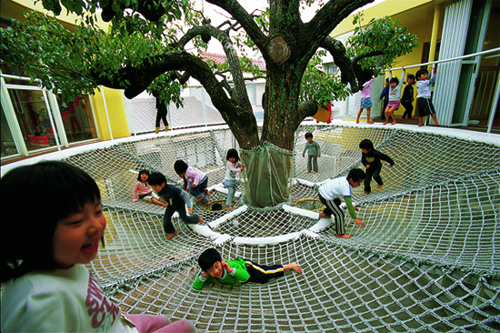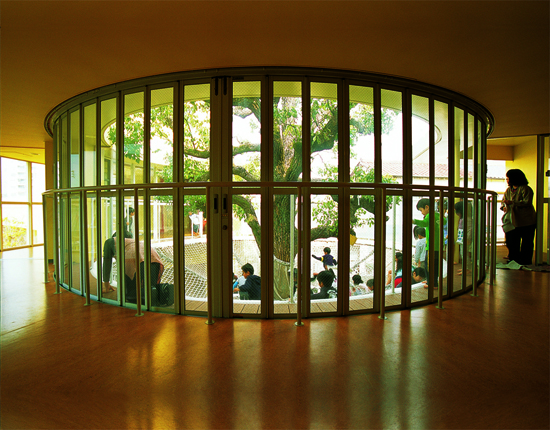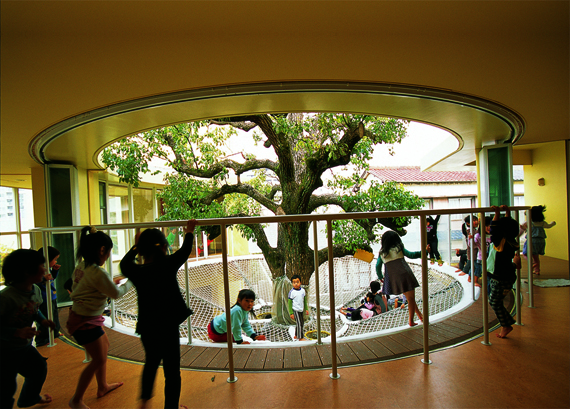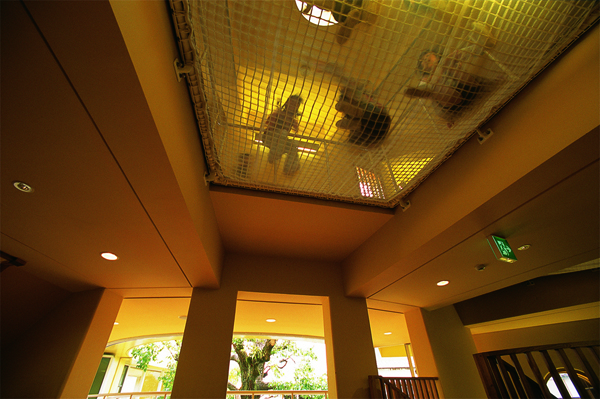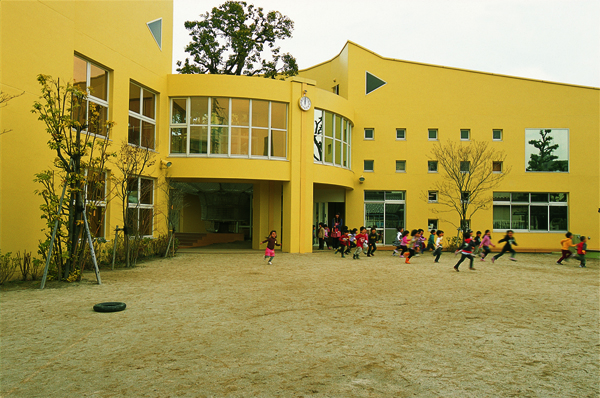勝川幼稚園
Kachigawa Kindergarten
クスノキを中心とした遊環構造
名古屋近郊の商店街に近接した幼稚園の全面改築である。既存の園舎を残しながらグラウンドに新園舎を建て、旧園舎の位置にグラウンドを整備した。既存のクスノキを中心として、放射状に保育室を配置した。保育室と保育室の間は中庭形式とし、どの保育室にも3面の開口部を設け、光と風を取り入れることができる。中央のクスノキの周りには、大きなネット遊具をすり鉢状に取り付け、遊環構造を形成することによってこども達のあそびの中心としている。
circular play system surrounding the camphor tree
This building is a total reconstruction of a kindergarten located near a shopping area in the outskirts of Nagoya. A new building was built on the grounds with the older one left standing, and the grounds surrounding the older building was thereafter developed. A group of nursery rooms is set in a radial form surrounding an old camphor tree. With small gardens set between each nursery room, each room is equipped with three entrances that allow for light and air to breeze into the building. A large net shaped like a bowl is set around the camphor tree, forming a structure with circular play system that provides a place for children to play in the middle.
- 名称 :
- 勝川幼稚園
- 用途 :
- 幼稚園
- 竣工年 :
- 2009年
- 所在地 :
- 愛知県
- 建築主 :
- 学校法人勝川学園
- 構造 :
- RC造
- 規模 :
- 地上3階
- 敷地面積 :
- 1,981m2
- 延床面積 :
- 1,248m2
- Name :
- Kachigawa Kindergarten
- Use :
- Kindergarten
- Completion year :
- 2009
- Address :
- Aichi Pref.
- Construction :
- RC
- Scale :
- 3 stories above ground
- Site area :
- 1,981m2
- Total floor area :
- 1,248m2


