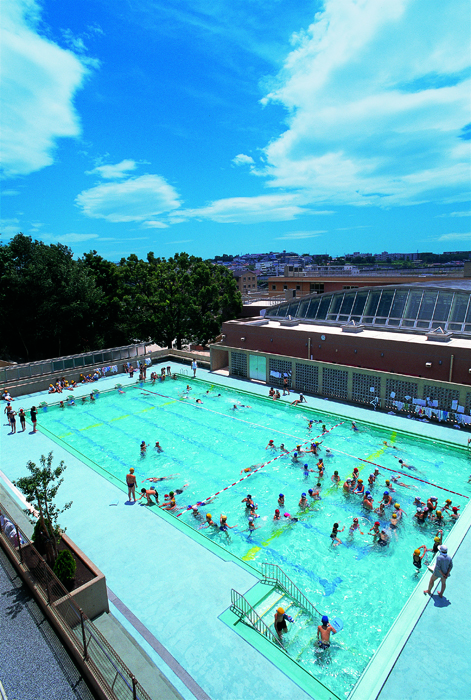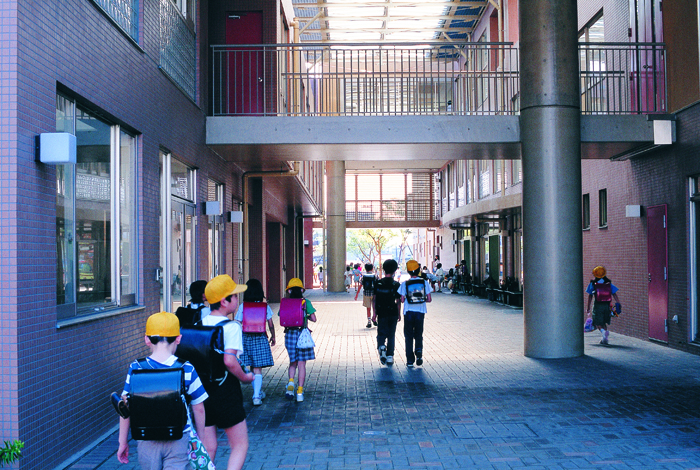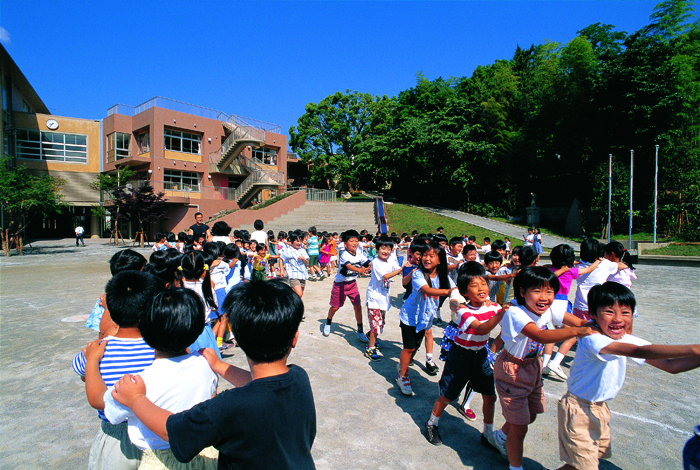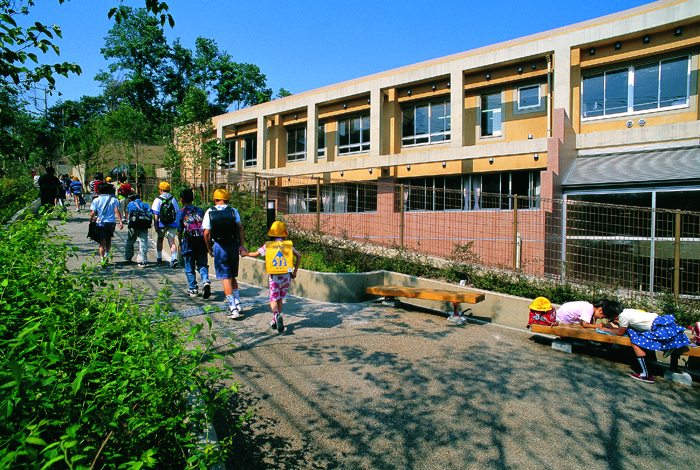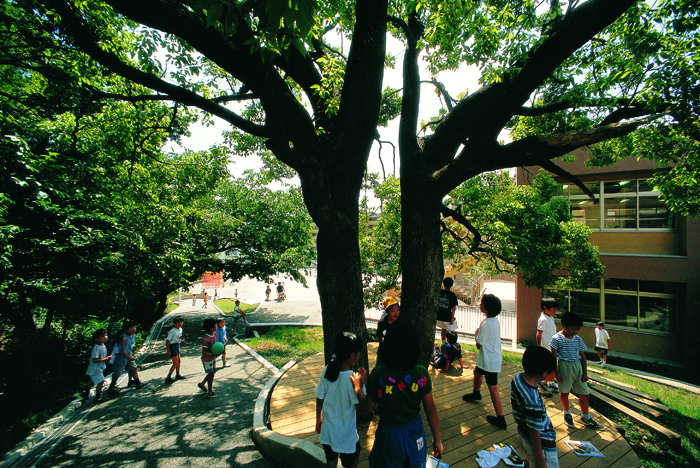川崎市立向丘小学校
Mukaigaoka Elementary School, Kawasaki
∞小学校
建物内をぐるりと一周できるような廊下と、外廊の空間により多年齢の交流をテーマとして計画された小学校。行き止まりをつくらず、こども達の行動を制限しない動線計画や教室棟と体育館の間のガレリアと呼ぶ半野外広場等の形成により、こども達が友達や先生と交流し、日々変化する自然との新たな出会いを体験することが意図されている。
The ∞ elementary school
Inside the elementary school, the corridor allows one to make a complete loop with no dead ends, a plan based on the concept of promoting exchanges between multiple generations via the outer corridor. The design eliminates boundaries on children's movement and includes an indoor-outdoor plaza between the school building and the gymnasium, known as the “Galleria.” These allow children to interact with other friends and teachers and to experience new encounters with the daily changing nature.
- 名称 :
- 川崎市立向丘小学校
- 用途 :
- 小学校
- 竣工年 :
- 1997年
- 所在地 :
- 神奈川県
- 建築主 :
- 川崎市まちづくり公社
- 構造 :
- RC造一部SRC造
- 規模 :
- 地上4階 塔屋1階
- 敷地面積 :
- 9,646.47㎡
- 延床面積 :
- 8,351.97㎡
- Name :
- Mukaigaoka Elementary School, Kawasaki
- Use :
- Elementary school
- Date of Completion :
- 1997
- Address :
- Kanagawa Pref.
- Construction :
- RC/SRC
- Scale :
- 4stories+1 story penthouse
- Site area :
- 9,646.47m2
- Total floor area :
- 8,351.97m2


