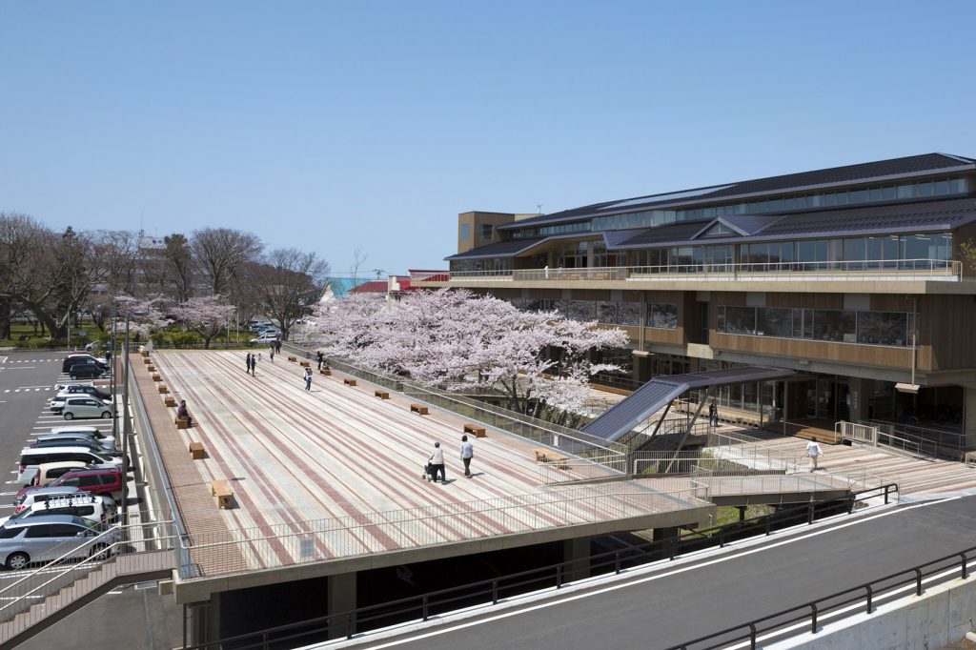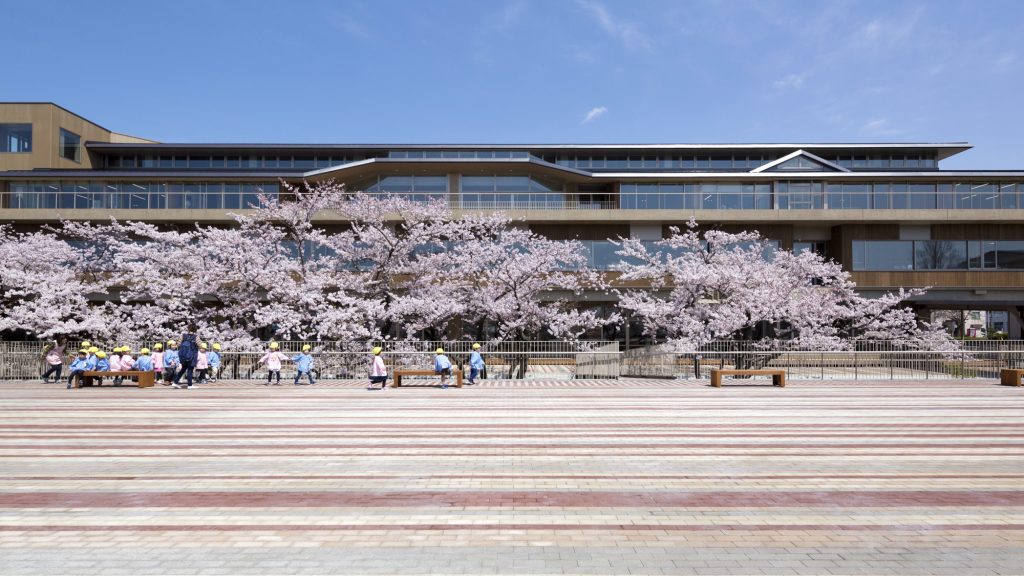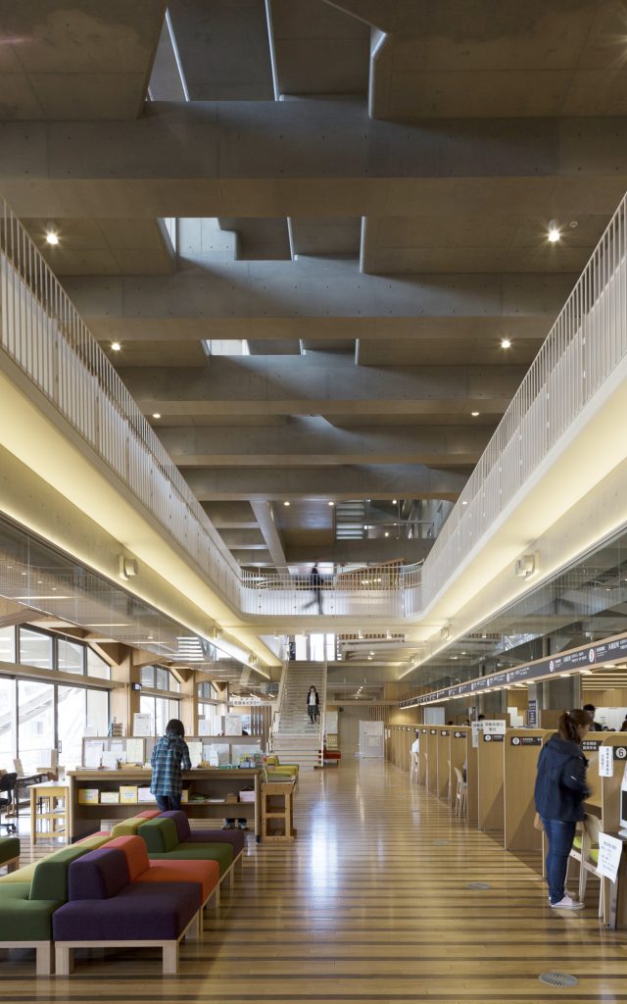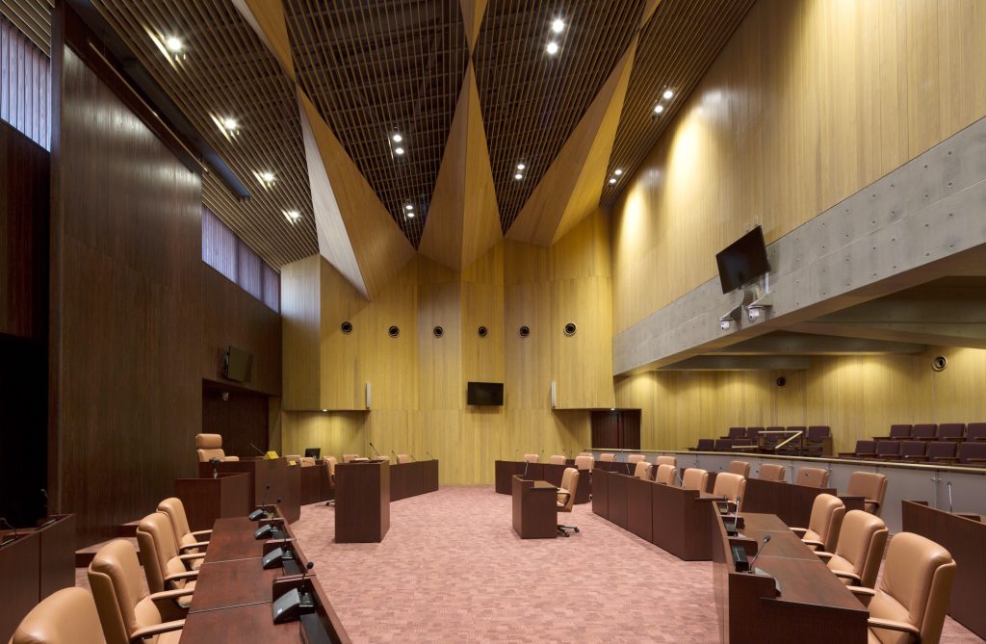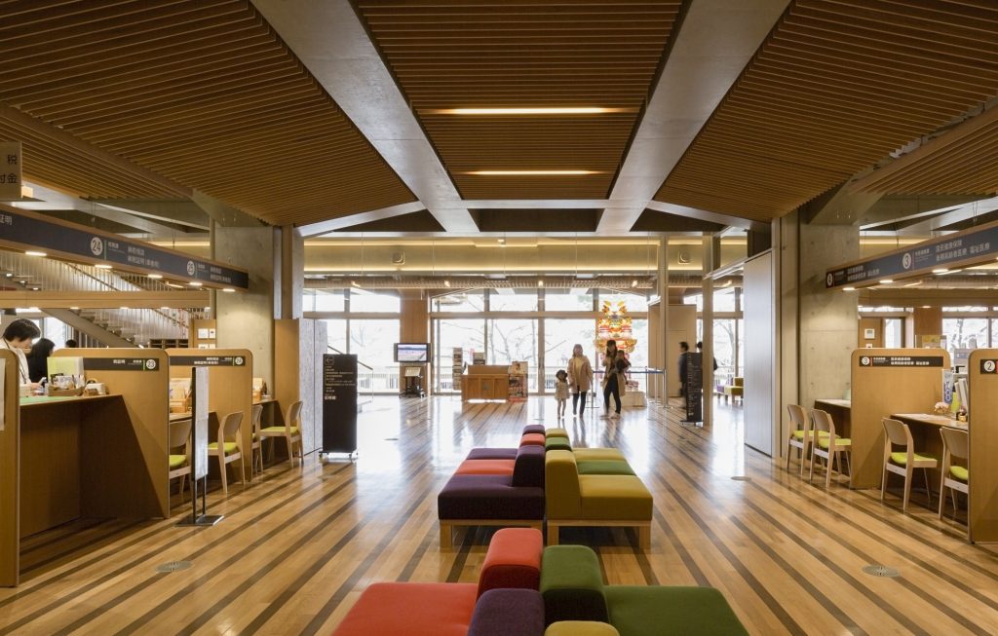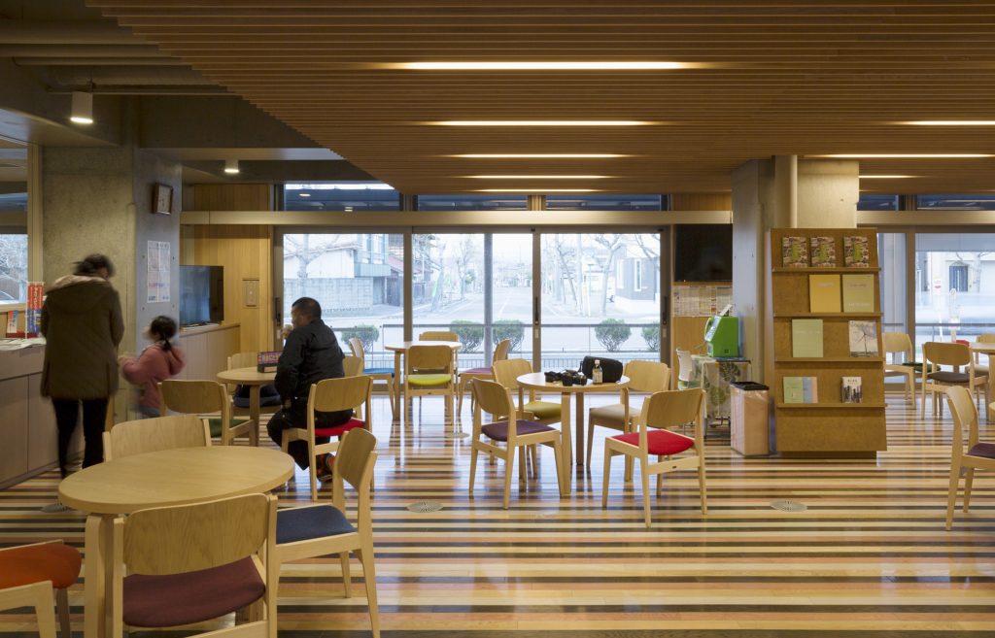能代市庁舎
Noshiro City Hall
歴史的な街並みに調和しながら、人が集まる新たな市民庁舎環境の創出
秋田県能代市は“ 木都能代”と言われるように森林産業、エネルギー産業と港湾により栄えた風情ある町。街並みとの連続性を考え、南側にある桜並木を保全し、さくら庭と通り庭(市民ギャラリー)が呼応するような空間構成とした。通り庭は3層吹抜で、新庁舎の核を形成し、市民が遊びに訪れ、楽しめる庁舎、新たなにぎわいのある庁舎空間が目指された。さくら庭を望む吹き抜けの1、2階に市民対応行政窓口が面し、全体が遊環構造を形成して、市民と職員が接しやすく、相談しやすい空間づくりを心がけた。内外装には木を多用し、“ 木都能代”をイメージする、やわらかで温かく開放的な雰囲気をもつ庁舎になった。
creating a new government office environment which attracts visitors, while fitting into the historic street scenery
Noshiro in Akita Prefecture is a charming city, which flourished from the forestry and energy industries and its port, so that it used to be called “Noshiro, the city of wood.” The wood-framed assembly all, built in 1949 and now used as a meeting room, has been designated as cultural property. The old No. 1 government office building, a three-story reinforced concrete structure which provided with earthquake resistance reinforcement, is also designated as cultural property. The spatial linkage between this old No. 1 government office building and the new government office building was a major theme of this plan. Thinking of continuity with the street scenery, we preserved the avenue of cherry blossom trees on the south side, and created a spatial composition in which the cherry blossom garden and the passage garden (citizens’ gallery) respond to each other. The passage garden has a three-story atrium and forms the core of the new government office building. We were looking to make a new government office space that local people would visit for fun and enjoy, and that would be the scene of new, lively activity.
The administrative counters for residents on the first and second floors of the atrium face the cherry blossom garden, and the whole building has a circulating play structure, in which we worked to create spaces where it would be easy for citizens and staff to meet and consult. We used timber extensively in the interior and exterior finishes, befitting the image of “Noshiro, the city of wood,” producing a government office building with a soft, warm, and open atmosphere. The cherry blossom garden is the venue for diverse events, creating a new government office environment which attracts visitors, while fitting into the historic street scenery.
The administrative counters for residents on the first and second floors of the atrium face the cherry blossom garden, and the whole building has a circulating play structure, in which we worked to create spaces where it would be easy for citizens and staff to meet and consult. We used timber extensively in the interior and exterior finishes, befitting the image of “Noshiro, the city of wood,” producing a government office building with a soft, warm, and open atmosphere. The cherry blossom garden is the venue for diverse events, creating a new government office environment which attracts visitors, while fitting into the historic street scenery.
- 名称 :
- 能代市庁舎
- 用途 :
- 庁舎
- 竣工年 :
- 2017
- 所在地 :
- 秋田県能代市
- 建築主 :
- 能代市
- 構造 :
- 南棟:RC造、PC造(一部S造)+免震 北棟:RC造(一部S造)
- 規模 :
- 地上4階、地下1階
- 敷地面積 :
- 23,227.10m2
- 延床面積 :
- 14,673.09m2
- 備考 :
- 共同設計:設計集団環協同組合、ライフデザイン建築研究所
- Name :
- Noshiro City Hall
- Use :
- Government office
- Completion year :
- 2017
- Address :
- Noshiro city, Akita Pref.
- Order owner :
- Noshiro city
- Construction :
- South Bldg. : RC+PC part Steel, seismic isolation structure North Bldg. : RC part Steel
- Scale :
- 4 floors above ground & 1 floor under ground
- Site area :
- 23,227.10m2
- Total floor area :
- 14,673.09m2


