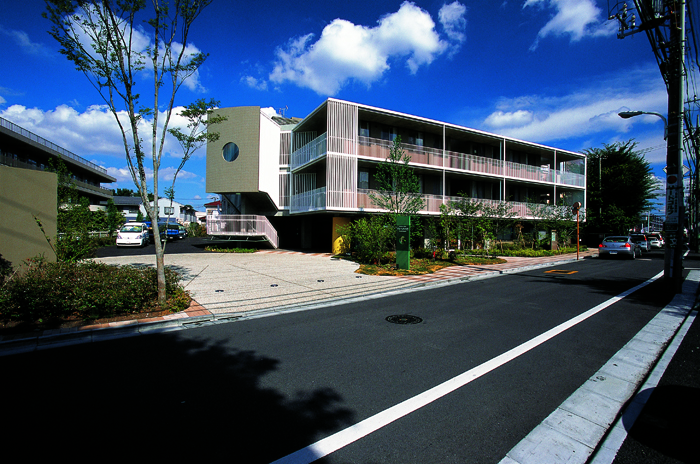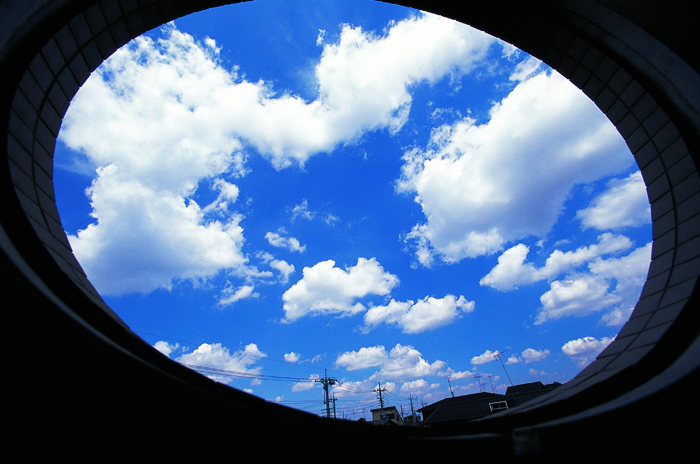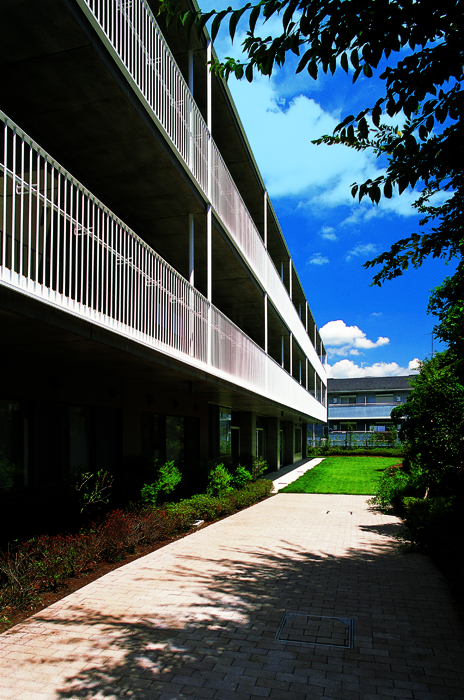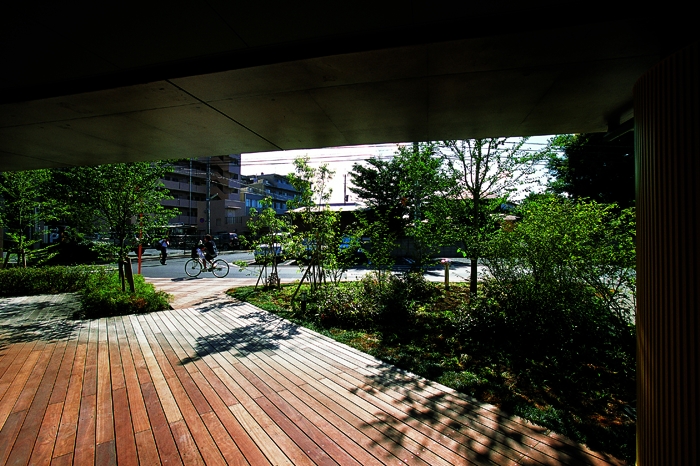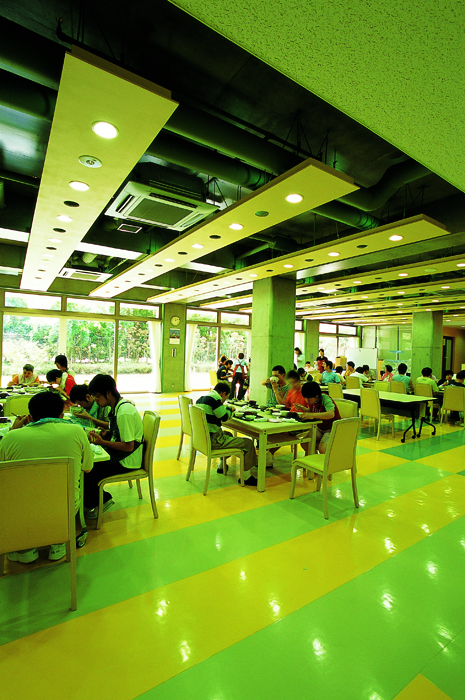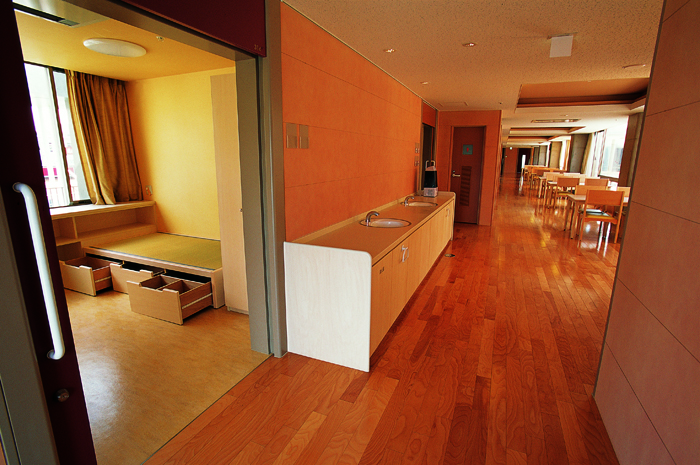やすらぎの杜
Yasuragi-no-Mori
自立のための家
閑静な住宅街に位置する、民設民営の知的障害者援護施設(入所更生・通所授産施設)である。知的障害を持つ人達に楽しく働く場所と豊かな生活を提供し、将来的に地域での自立が可能となるよう、地域に開かれた施設となっている。建築、外構、運営が一体となり、遊環構造理論が応用された新しい障害者福祉施設のモデルとして計画されている。
Located in a quiet residential area, this is a privately run facility for the mentally challenged (rehabilitation and vocational aid center). It provides people with mental impairments a fun place to work and a space to lead a fruitful life. The facility was designed to be open to the community so as to assist people in becoming independent members of the community in the future. The architecture, outside construction, and operations are all linked together, making this a new model for facilities for the mentally challenged by applying of circular play system theory.
- 名称 :
- やすらぎの杜
- 用途 :
- 知的障害者厚生・授産施設
- 竣工年 :
- 2004年
- 所在地 :
- 東京都
- 建築主 :
- 社会福祉法人章佑会
- 構造 :
- RC造
- 規模 :
- 地上3階
- 敷地面積 :
- 2,752.17㎡
- 延床面積 :
- 2,748.75㎡
- Name :
- Yasuragi-no-Mori
- Use :
- Rehabilitation and Vocational aid center
- Completion year :
- 2004
- Address :
- Tokyo Pref.
- Order owner :
- Social Welfare Corporation Shouyuhkai
- Construction :
- RC
- Scale :
- 3 stories above ground
- Site area :
- 2,752.17㎡
- Total floor area :
- 2,748.75㎡


