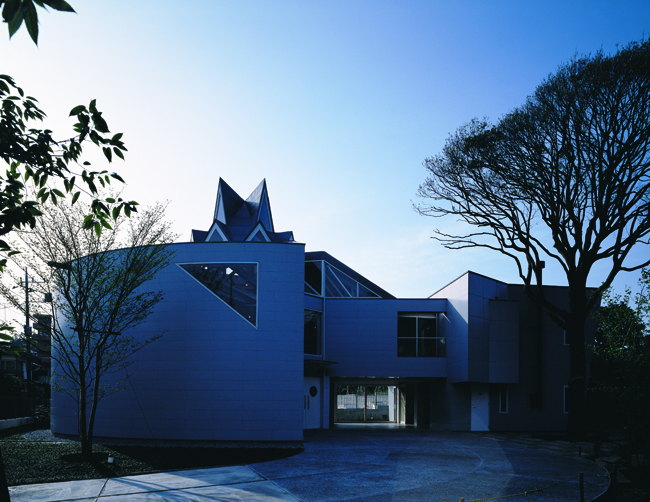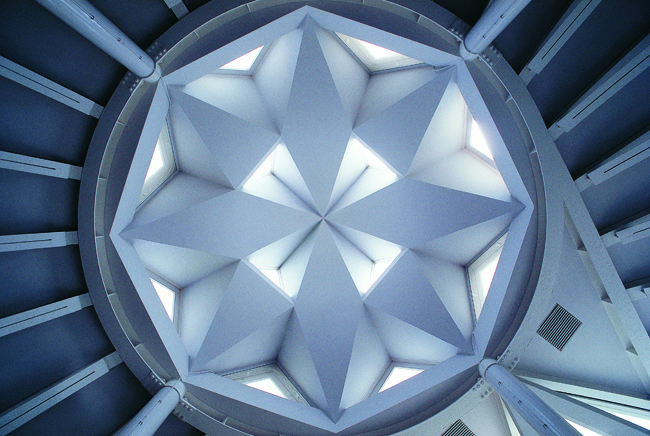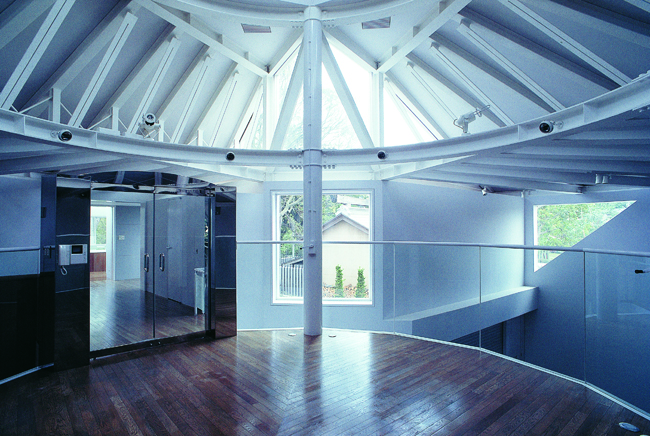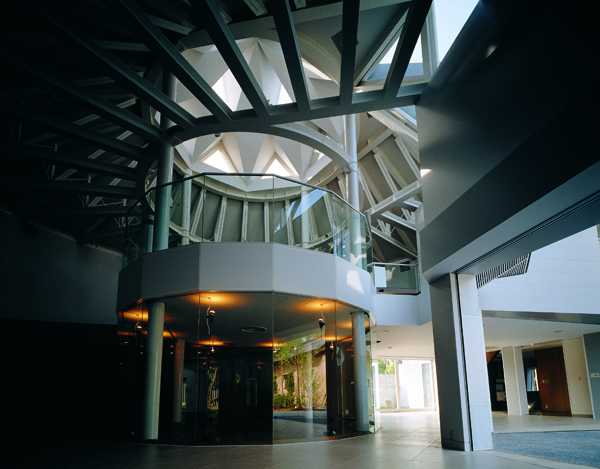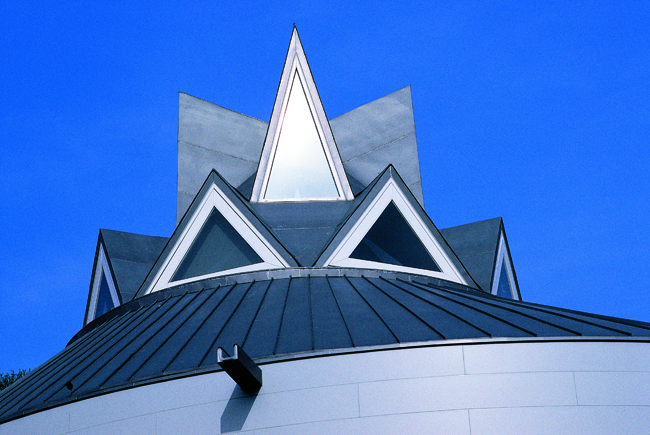スターズ・アート23
Stars Art 23
ART BASE
施主がアーティストであるこの家は、作家のギャラリーであり、スタジオであり、住まいでもある。大きな吹抜けのあるギャラリー、創作室、ジャグジーのある居室等がスロープとスリリングな階段によってつなげられ、空間構成として遊環構造が形成されている。
ART BASE
This house, built for an artist, comprises gallery space, a studio as well as private accommodation. The gallery with its high ceiling, workroom and living areas where there is a Jacuzzi are linked by a slope and excitingly planned stairs, making the whole spatial composition a true piece of circular play system architecture.
- 名称 :
- スターズ・アート23
- 用途 :
- ギャラリー、アトリエ
- 竣工年 :
- 1992年
- 所在地 :
- 神奈川県
- 構造 :
- S造
- 規模 :
- 地上2階
- 敷地面積 :
- 893.39㎡
- 延床面積 :
- 412.73㎡
- Name :
- Stars Art 23
- Use :
- Gallery,Atelier
- Date of Completion :
- 1992
- Address :
- Kanagawa pref.
- Construction :
- S
- Scale :
- 2 stories above ground
- Site area :
- 893.39
- Total floor area :
- 412.73




