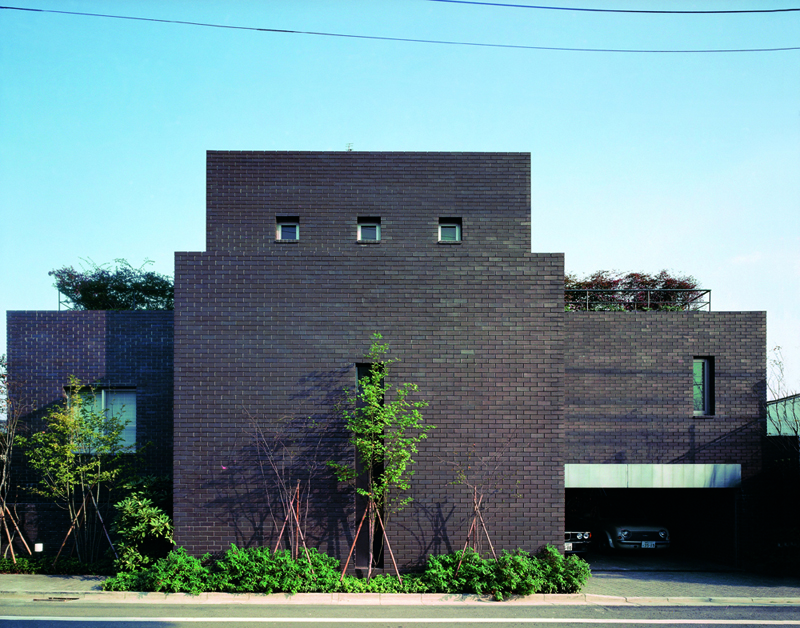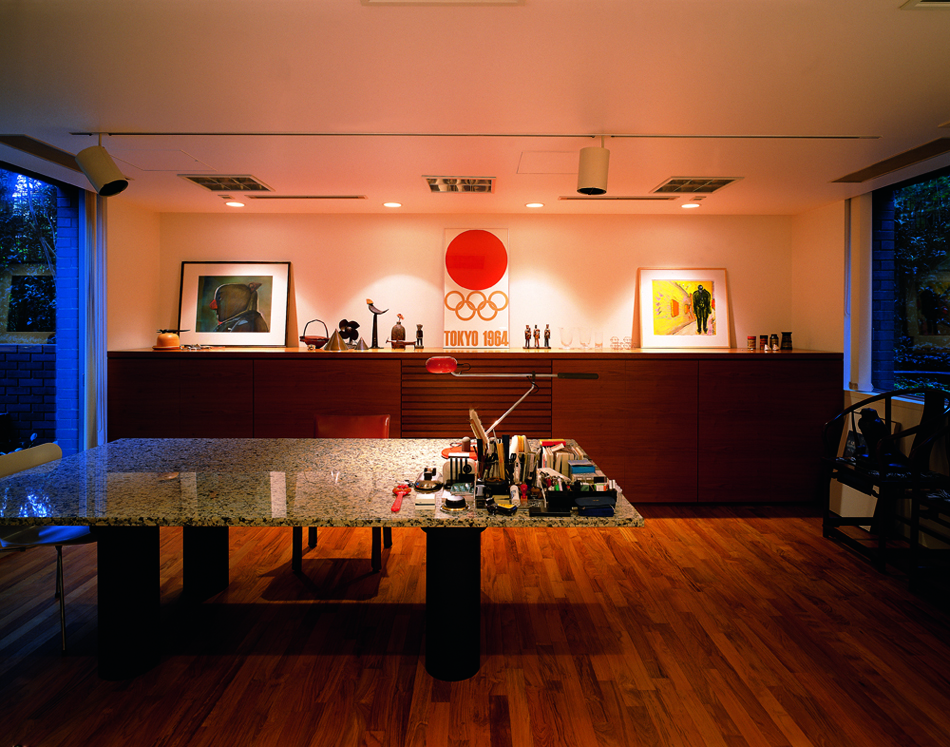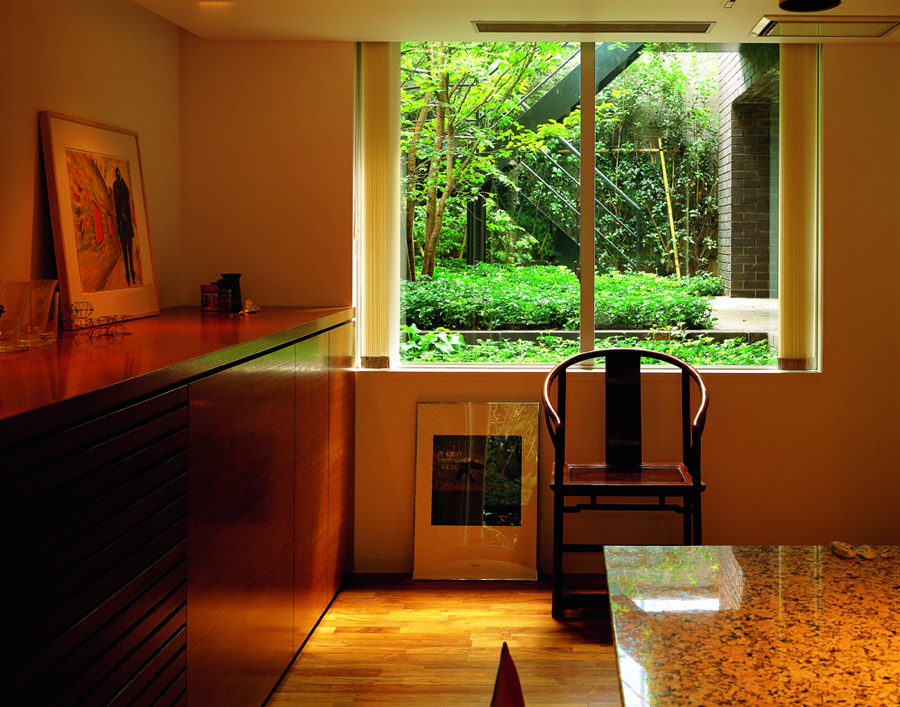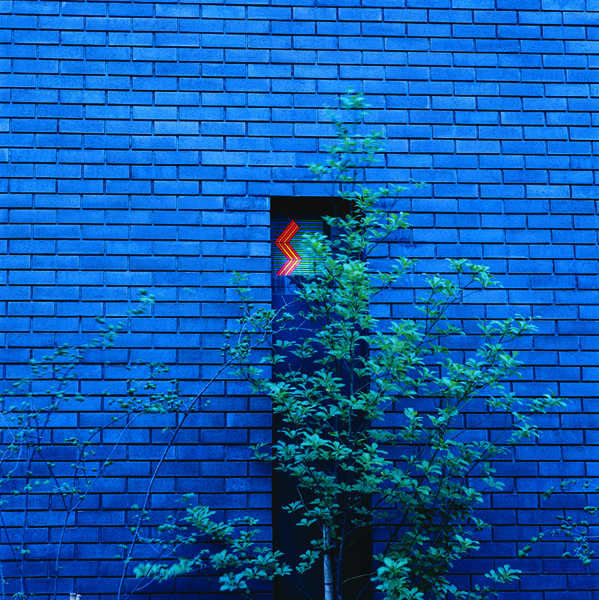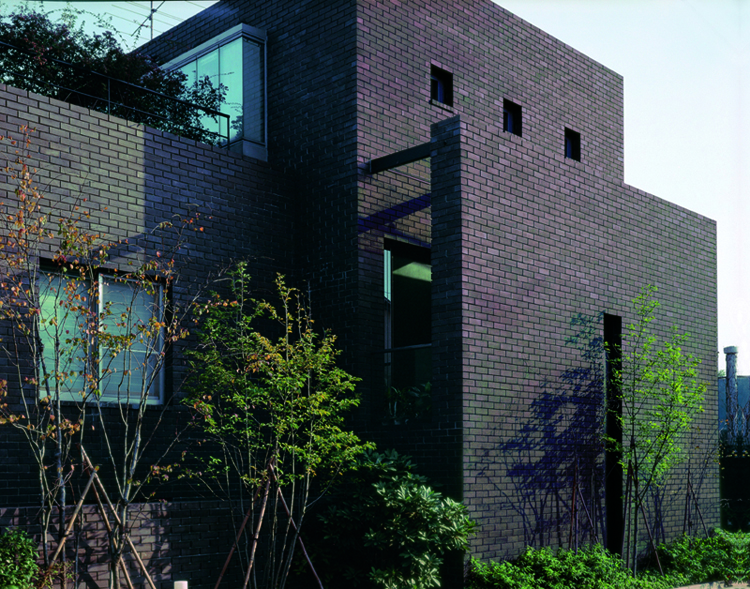松庵の家
Shoan House
十字式設計法
東京の住宅地である杉並区の松庵につくられた敷地約200㎡の住宅である。平面は十字型をし、四角(よすみ)に緑を配している。こうすることによって、どの室からも緑を楽しむことができ、また、隣地との視覚的距離も確保できる。
This house stands on a 200 square meter plot of land in the Shoan district of Suginami Ward in Tokyo, a predominantly residential neighborhood. The house is shaped in cross form with plants in the four open corners of the site, meaning that views of the garden can be enjoyed from every room, while visual distance is secured from the adjoining sites.
- 名称 :
- 松庵の家
- 用途 :
- 住宅
- 竣工年 :
- 1990年
- 所在地 :
- 東京都
- 構造 :
- RC造
- 規模 :
- 地上3階
- 敷地面積 :
- 232.48㎡
- 延床面積 :
- 232.18㎡
- Name :
- Shoan House
- Use :
- residence
- Completion year :
- 1990
- Address :
- Tokyo Pref.
- Construction :
- RC
- Scale :
- 3 stories above ground
- Site area :
- 232.48
- Total floor area :
- 232.18


