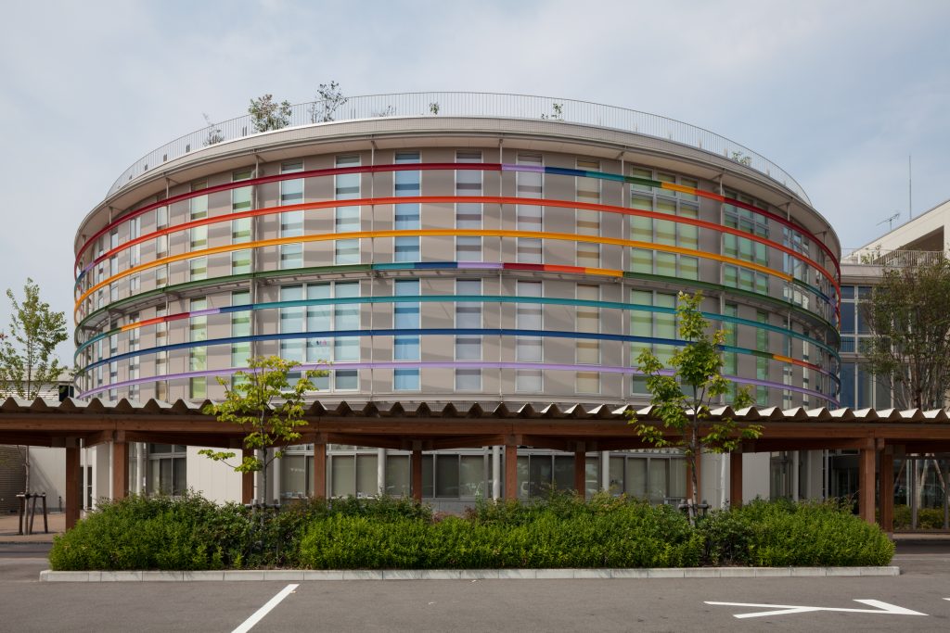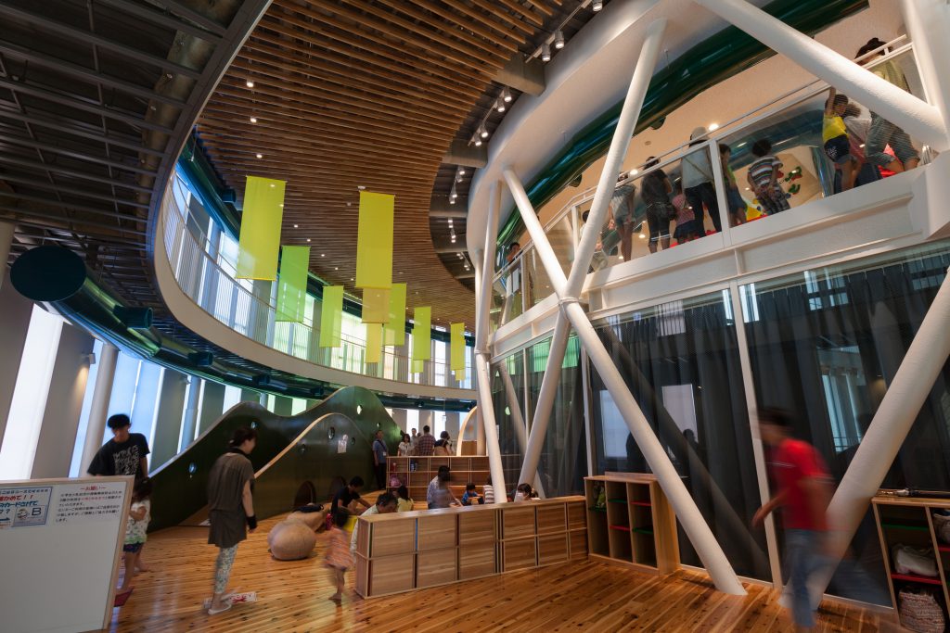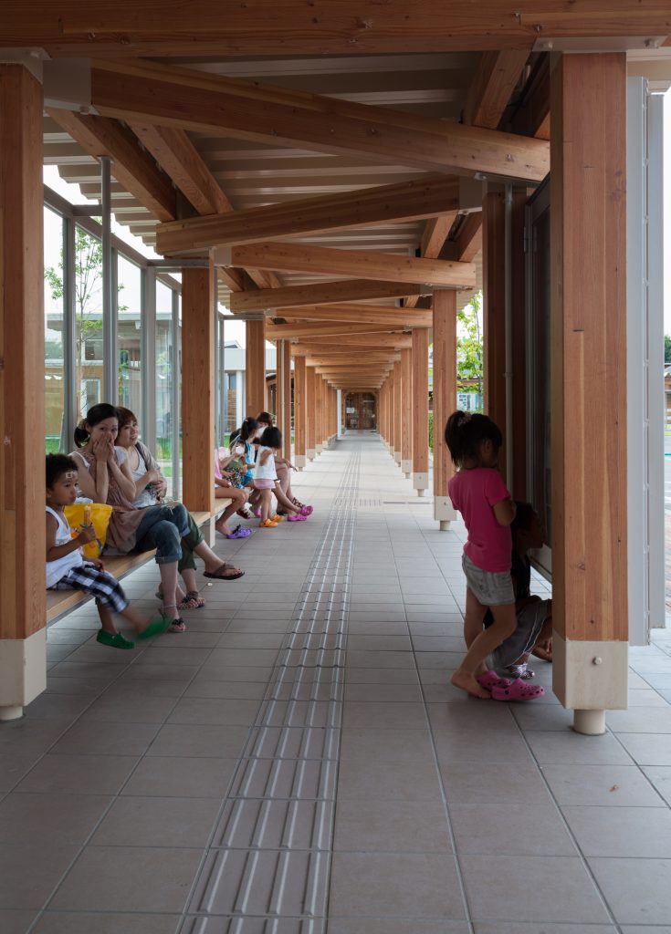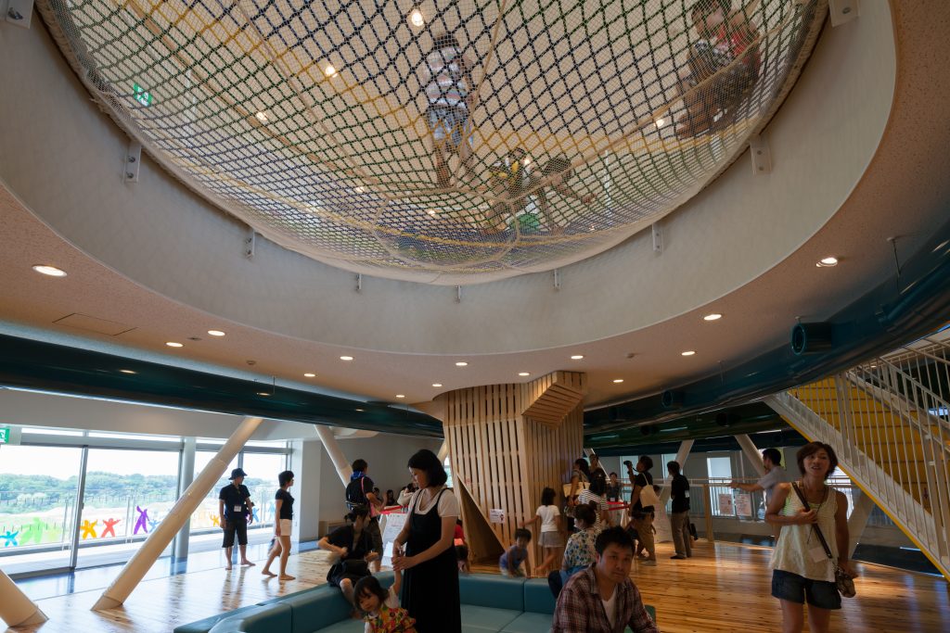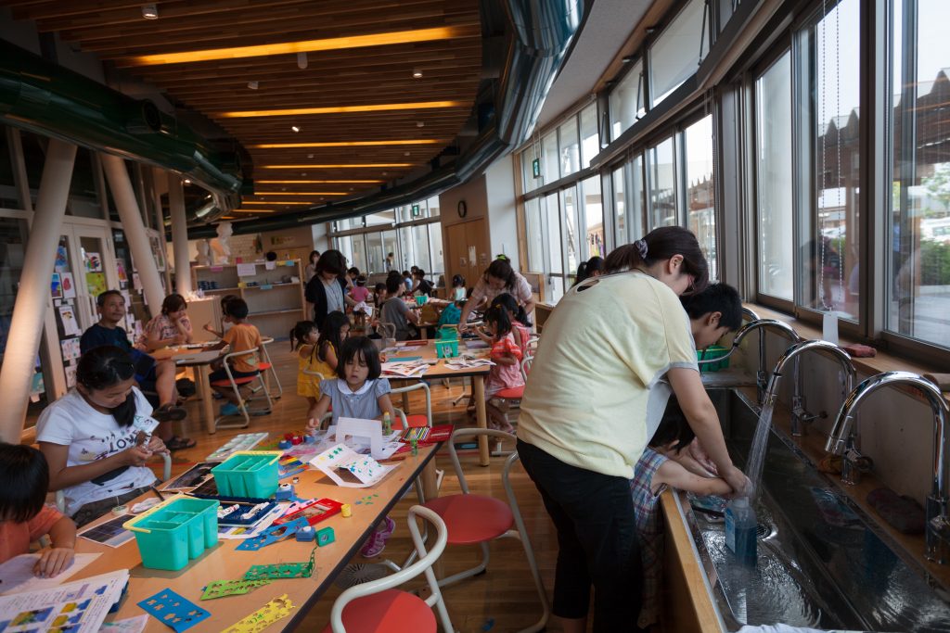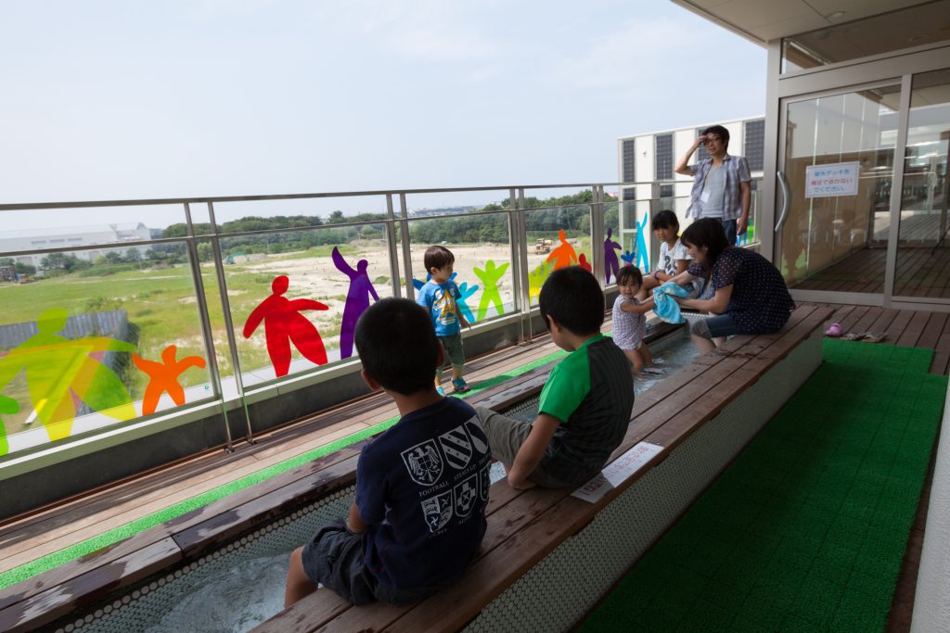新潟市こども創造センター
Children's Creative Learning Center
縦横無尽に探索できる環境建築
新潟のこどもたちが学習意欲・あそび意欲・運動意欲・創作意欲を喚起させる、こども総合活動施設として計画。各階のスペースが相互貫入する吹き抜けを設け、視覚的・能動的にリンクする楽しい空間構成と、動線的に縦横無尽に探索できる遊環構造をめざした。また、鳥屋野潟をはじめ、景観豊かな周辺環境を眺望できる屋上広場を設け、太陽光発電・集熱、屋上緑化、憩いの広場を併設した環境建築である。本館棟半円形部は、吹抜空間との境界に格子状の斜め柱を全層に配置した内周ダイアゴナルフレームと、外周床の鉛直荷重を負担する外周フレームによって構成する特徴的な構造。隣接する各施設との間には、雪除けおよび待合、施設案内掲示などのさまざまな機能をもつ木製の雁木を設け、景観的な調和を図るとともに行き来しやすい構成とした。
Environmental architecture that allows endless exploration in all directions
This is a plan for a general activity facility to stimulate the will to learn, play, exercise, and create in the children of Niigata. The building has an atrium so that spaces on all floors flow into each other, in a fun spatial composition with visual and active links, which was intended to form a circulating play structure with movement paths that can be limitlessly explored in all directions. There is a rooftop square that gives a view out over a scenic surrounding environment, including Toyano Lagoon. This environmental building is also equipped with solar power generation and heat collection, rooftop vegetation, and a rest area. The semicircular part of the main building has a characteristic structure consisting of a lattice-like frame of diagonal columns over all floors at the boundary on the periphery of the atrium space, and an outer peripheral frame to bear vertical loads from the peripheral floor areas. There are wooden “alleys” linking to various adjoining facilities, which serve diverse functions, such as snow deflection, waiting areas, and notices for guidance to the buildings. This configuration combines harmony with the scenery and ease of circulation.
- 名称 :
- 新潟市こども創造センター
- 用途 :
- 集会場
- 竣工年 :
- 2013年
- 所在地 :
- 新潟県
- 建築主 :
- 新潟市
- 構造 :
- S造、RC造
- 規模 :
- 地上4階、塔屋
- 敷地面積 :
- 6089.8㎡
- 延床面積 :
- 2990.53㎡
- Name :
- Children's Creative Learning Center
- Use :
- Meeting place
- Completion year :
- 2013
- Address :
- Niigata Pref.
- Order owner :
- Niigata City
- Construction :
- S/RC
- Scale :
- 4 stories above ground & penthouse
- Site area :
- 6089.8
- Total floor area :
- 2990.53




