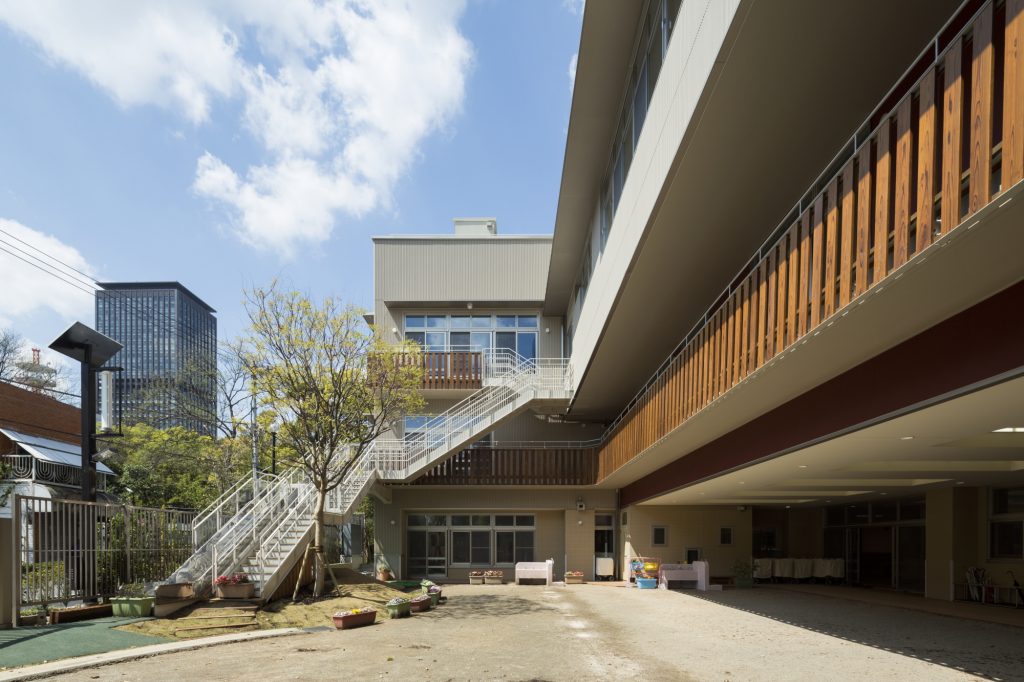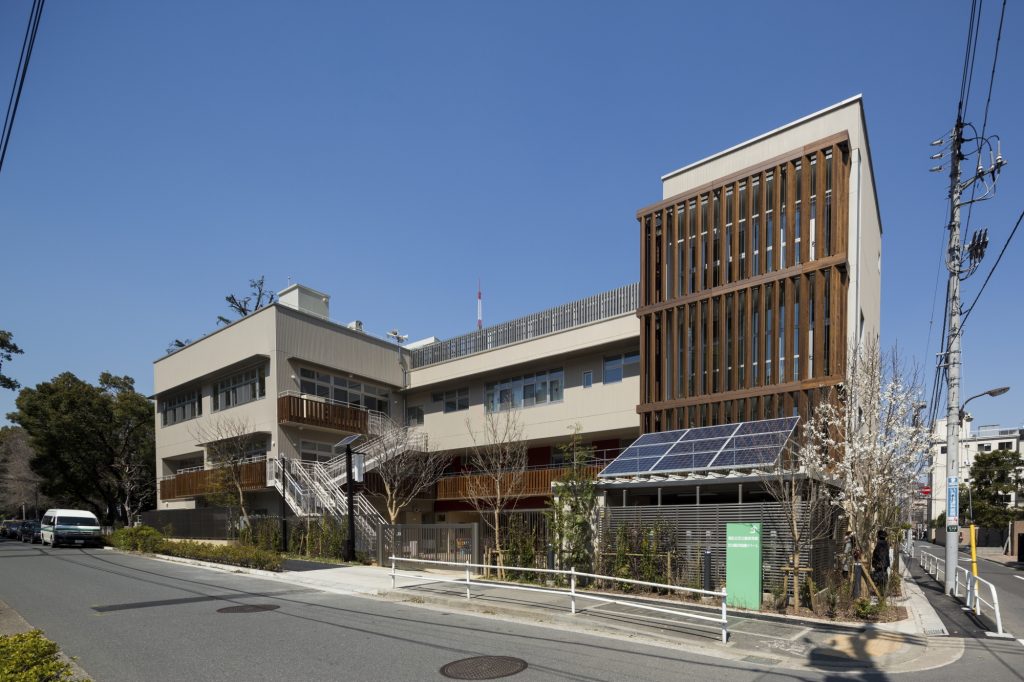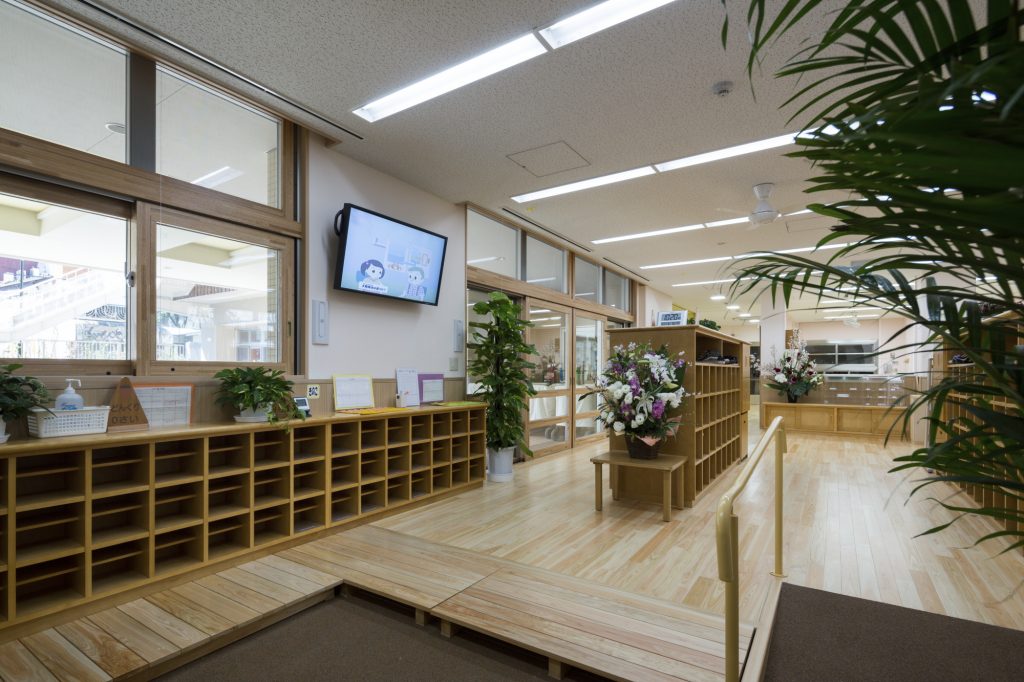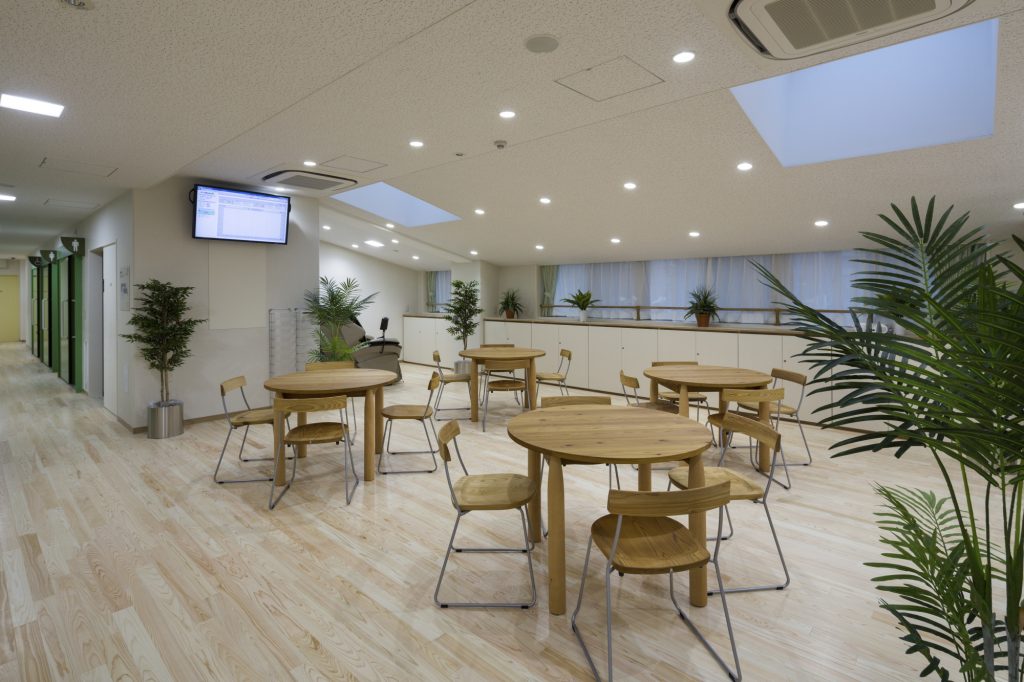港区芝公園保育園・芝公園区民協働スペース
Minato City Shiba Park Nursery School & Residents' Collaboration Space
保育園と区民協働スペースの複合施設
港区の芝公園に近接する、緑豊かな環境に位置する区立保育園と区民協働スペースの複合施設。敷地南側中央に園庭を配し、その約半分の範囲に施設の2、3階の諸室を大スパン構造によって架けわたし、天候に左右されずに遊べる園庭を実現している。この園庭は施設のアプローチ空間でもあり、送迎などの日々の活動が安全・快適に行える。
The complex facility consisting of a day nursery and a citizen collaborative space for ward residents
This facility, which stands in a verdant environment adjoining Shiba Park in Minato Ward, combines a ward municipal daycare center with a collaborative space for ward residents. There is a garden in the center of the south side of the site, and around half of it is under a largespan structure between the rooms of the second and third floors, so that play in the garden does not depend on the weather. The garden also serves as an approach space for the facility, making everyday activities, such as picking up and dropping off children, safe and comfortable.
- 名称 :
- 港区芝公園保育園・芝公園区民協働スペース
- 用途 :
- 保育所、市民協働スペース
- 竣工年 :
- 2014年
- 所在地 :
- 東京都
- 建築主 :
- 港区
- 構造 :
- S造
- 規模 :
- 地上3階、搭屋
- 敷地面積 :
- 1,470.69㎡
- 延床面積 :
- 2,705.25㎡
- Name :
- Minato City Shiba Park Nursery School & Residents' Collaboration Space
- Use :
- Nursery school, Citizen collaborative space
- Completion year :
- 2014
- Address :
- Tokyo Pref.
- Order owner :
- Minato City
- Construction :
- S
- Scale :
- 3 stories above ground, Penthouse
- Site area :
- 1,470.69m2
- Total floor area :
- 2,705.25m2










