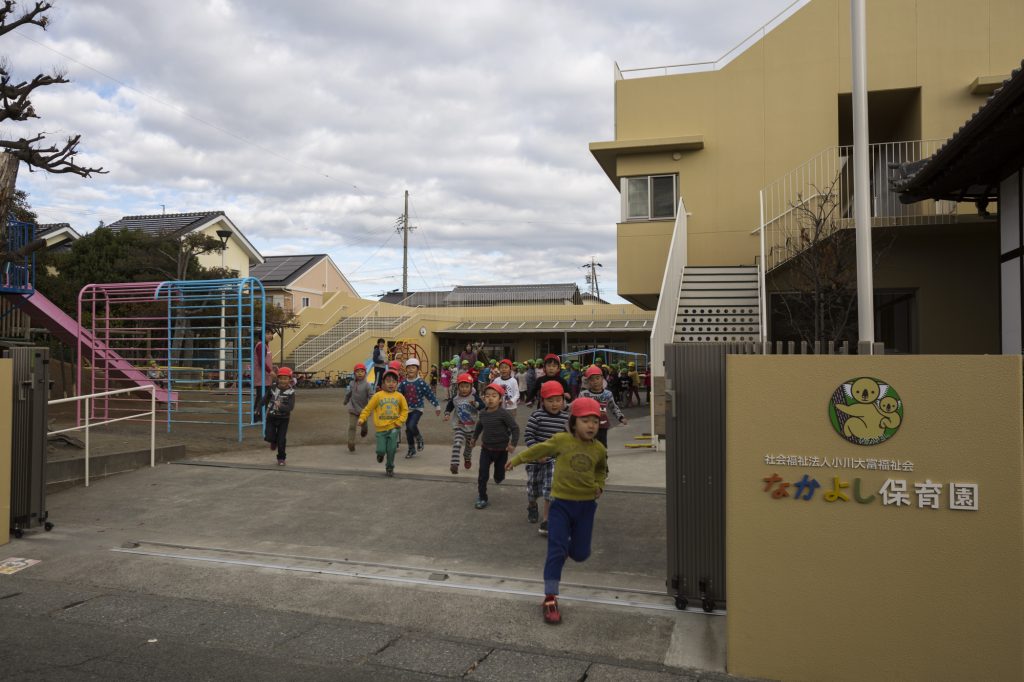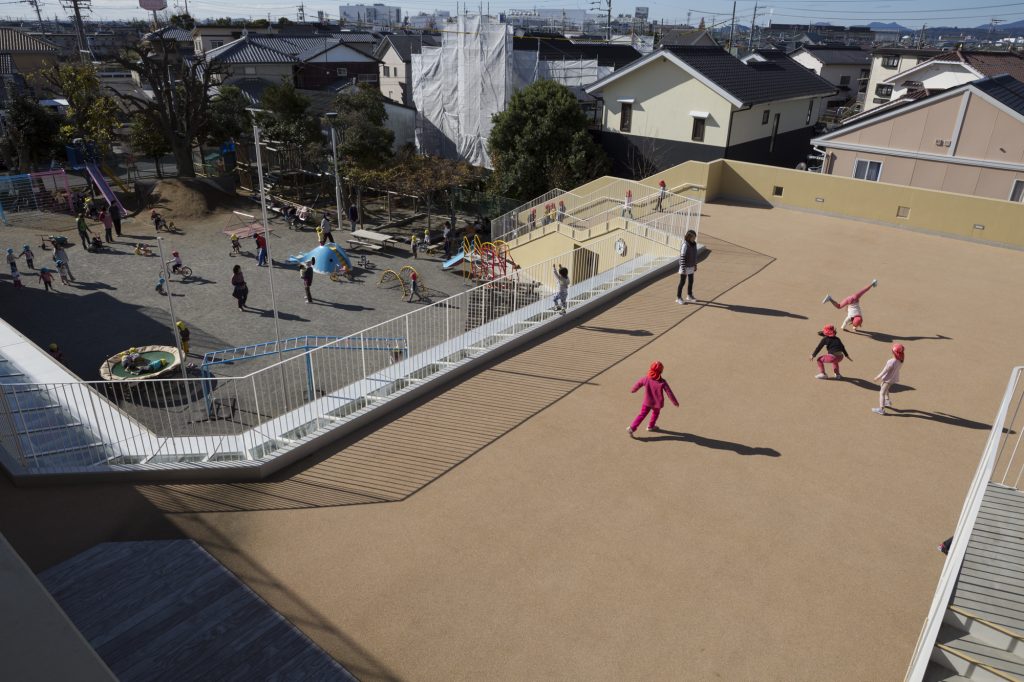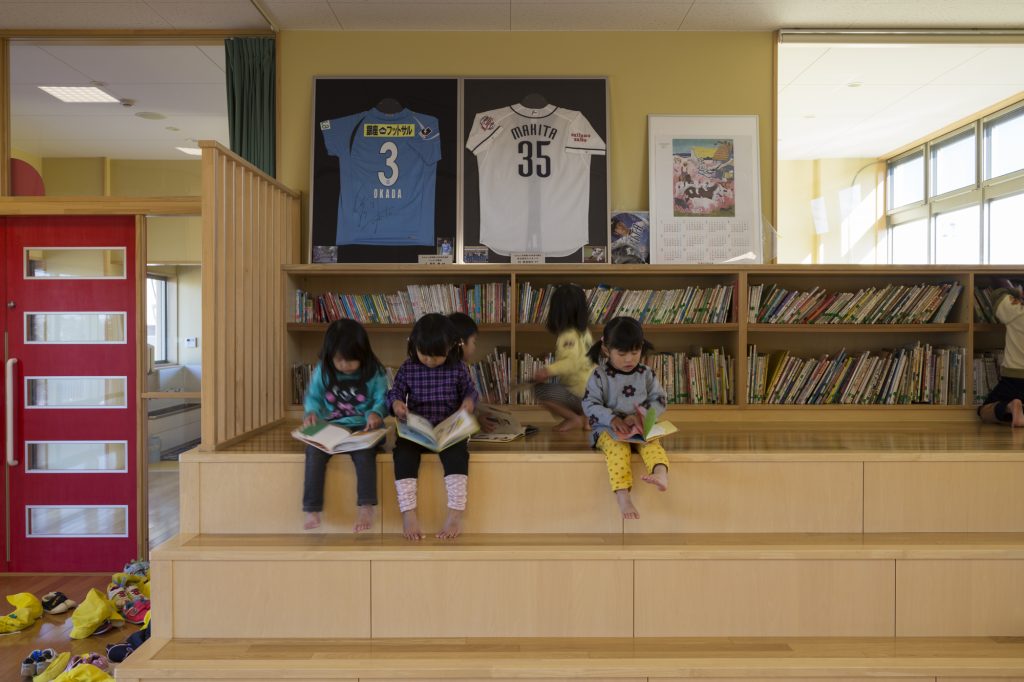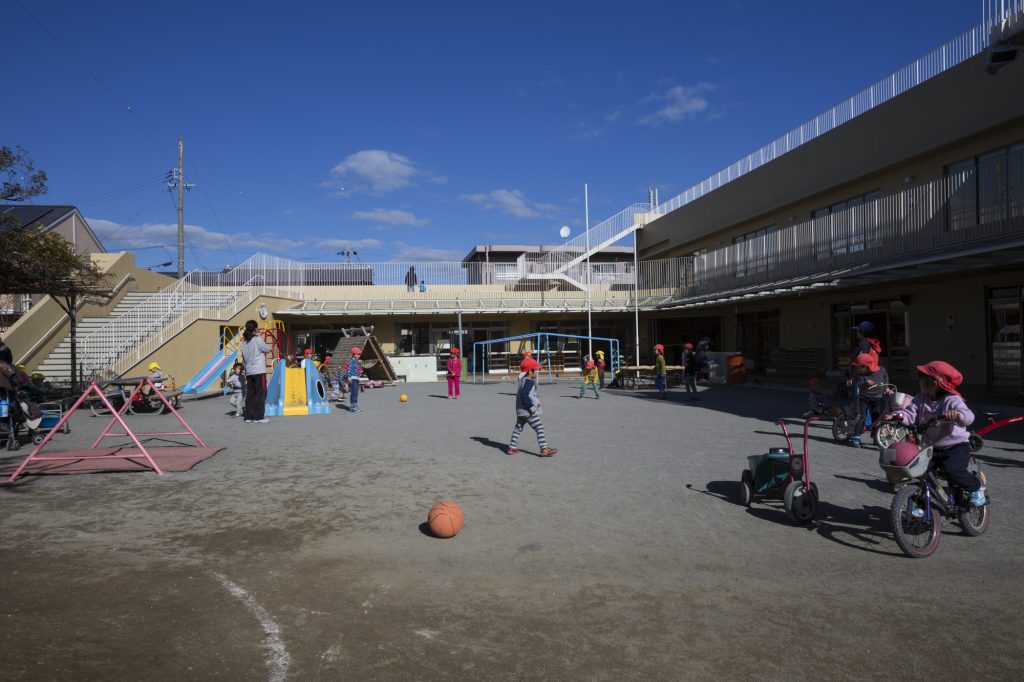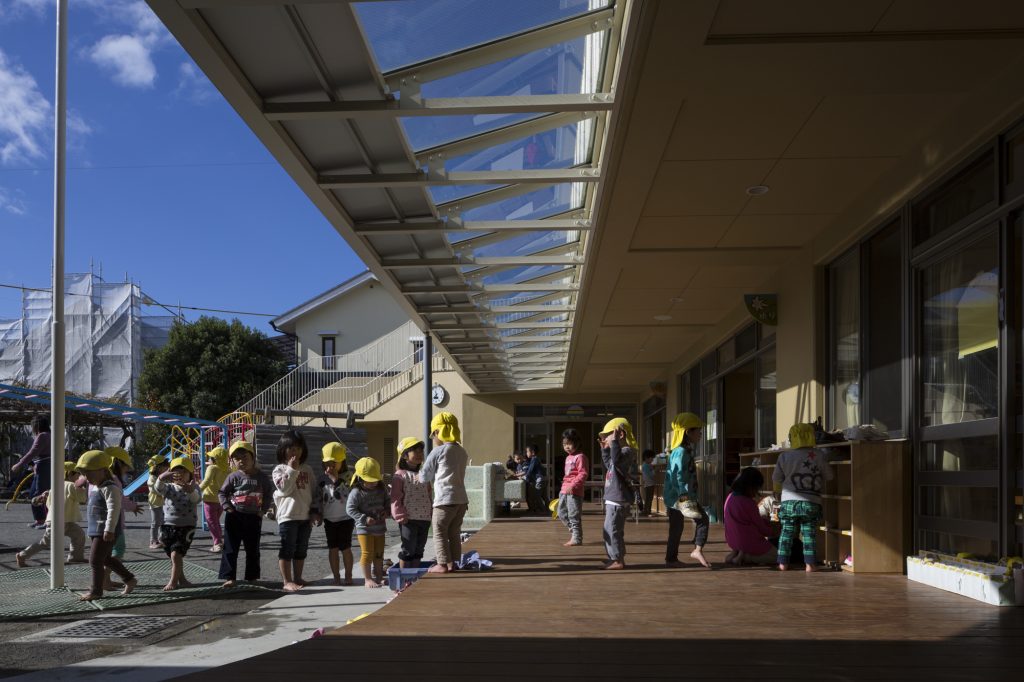なかよし保育園
Nakayoshi Day Nursery
保育室をつなげる幅3.8mの庇と幅3mの木製デッキ
「太陽とどろんこの子どもたち」を実践する最適な環境づくりをめざした焼津市の保育園。すべての保育室を1階に配置し、2階には子育て支援機能をもつホールを設けた。限られた敷地で屋外での多様な活動を可能にするため、園舎屋上のほぼすべてを園庭として利用できるよう計画。屋上広場は観客席にも、パフォーマンススペースにもなる。
This daycare center in Yaizu City aimed to build the ideal environment for putting the idea of “children in the sunshine, playing with mud” into practice. All childcare rooms are on the first floor, and the second floor has a hall with functions to support childraising. The plan allows nearly all of the building’s rooftop area to be used as garden, to allow diverse outdoor activities on a limited site. The rooftop square serves as a performance space, and as audience seating.
- 名称 :
- なかよし保育園
- 用途 :
- 保育所
- 竣工年 :
- 2014年
- 所在地 :
- 静岡県
- 建築主 :
- 社会福祉法人小川大富福祉会
- 構造 :
- RC造
- 規模 :
- 地上2階
- 敷地面積 :
- 1,631.61㎡
- 延床面積 :
- 988㎡
- Name :
- Nakayoshi Day Nursery
- Use :
- Nursery school
- Completion year :
- 2014
- Address :
- Shizuoka Pref.
- Construction :
- RC
- Scale :
- 2 stories above ground
- Site area :
- 1,631.61m2
- Total floor area :
- 988m2


