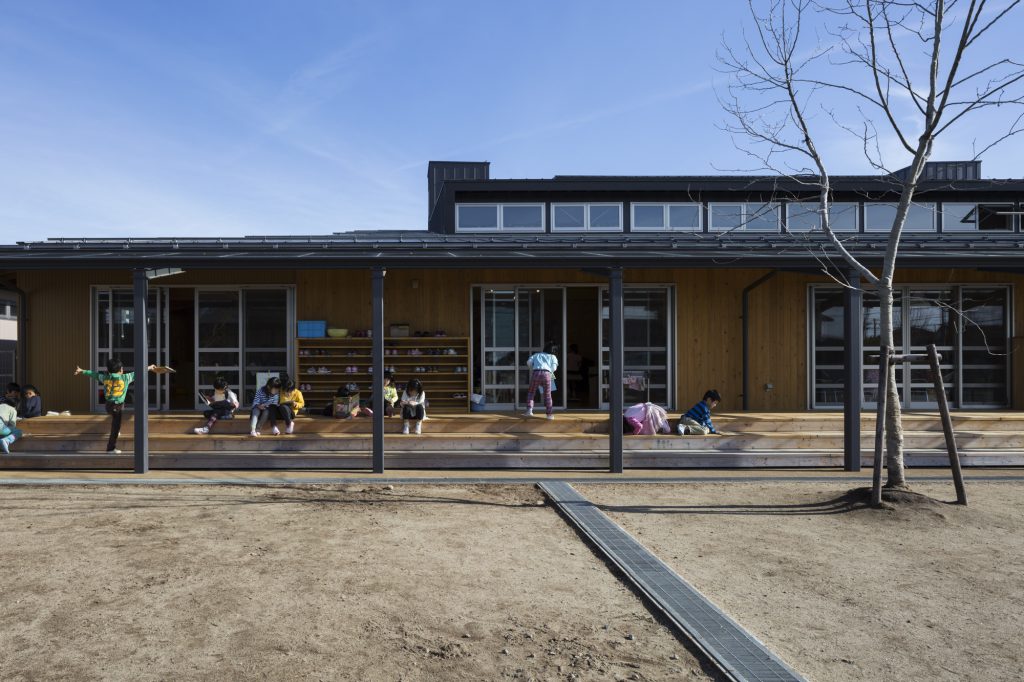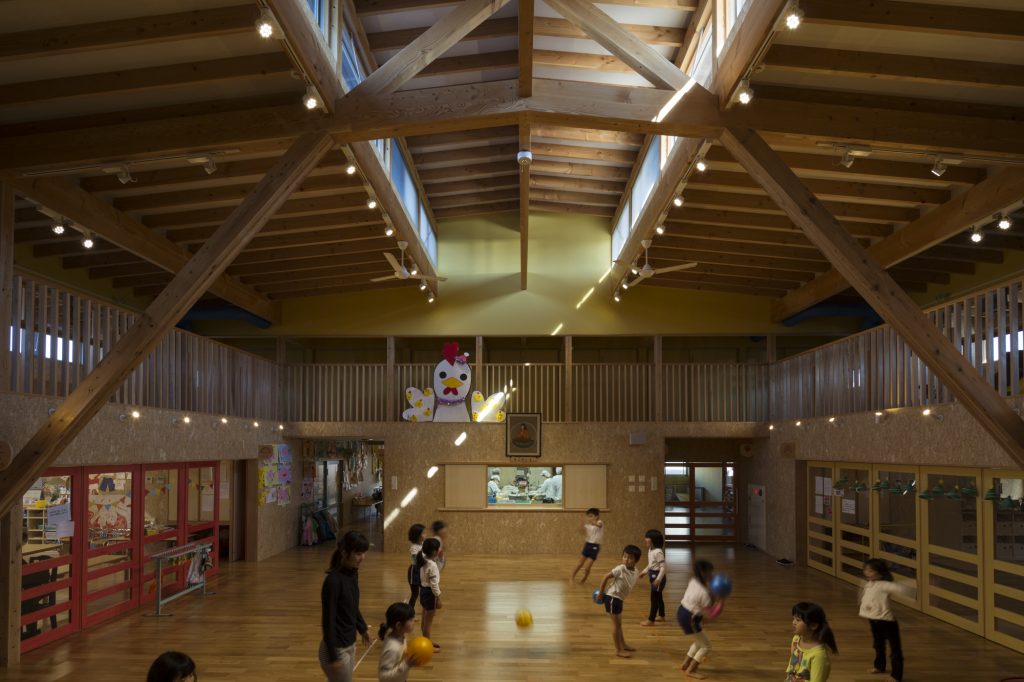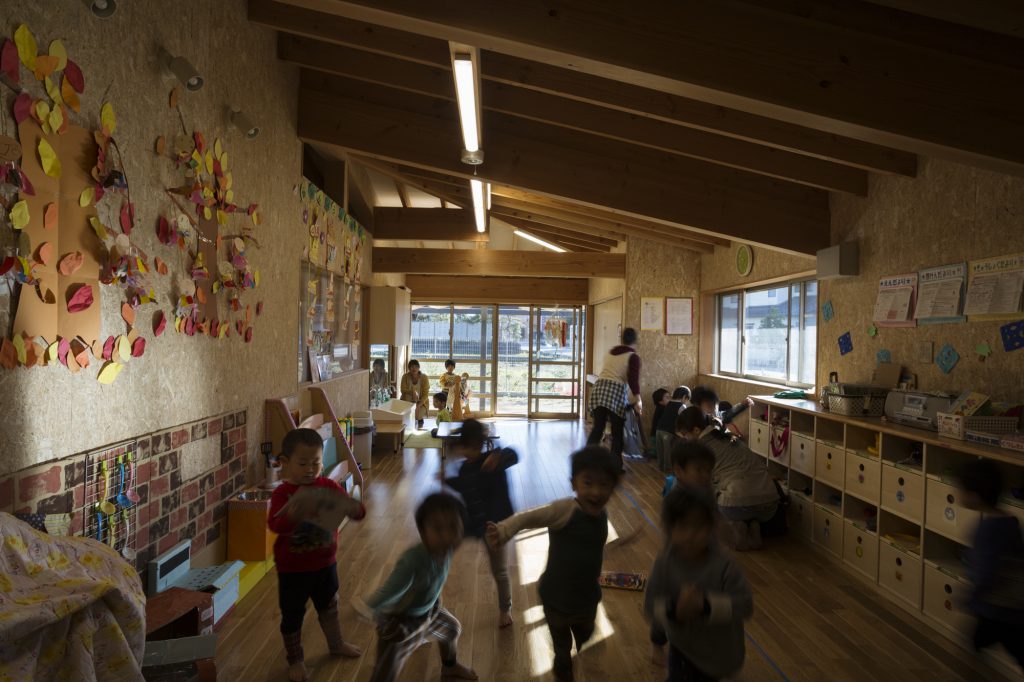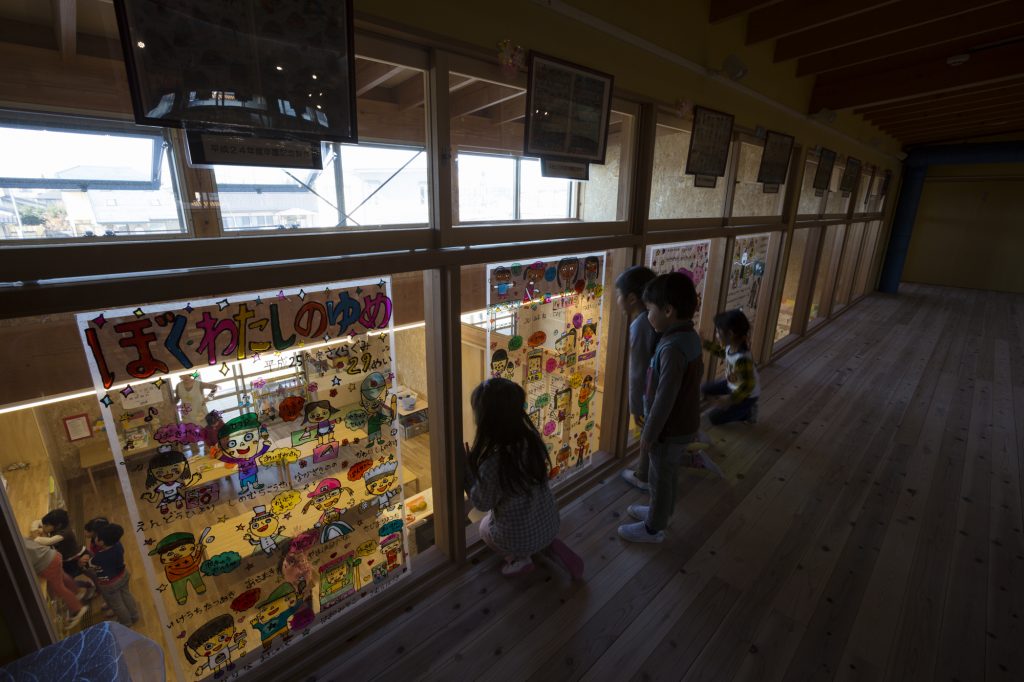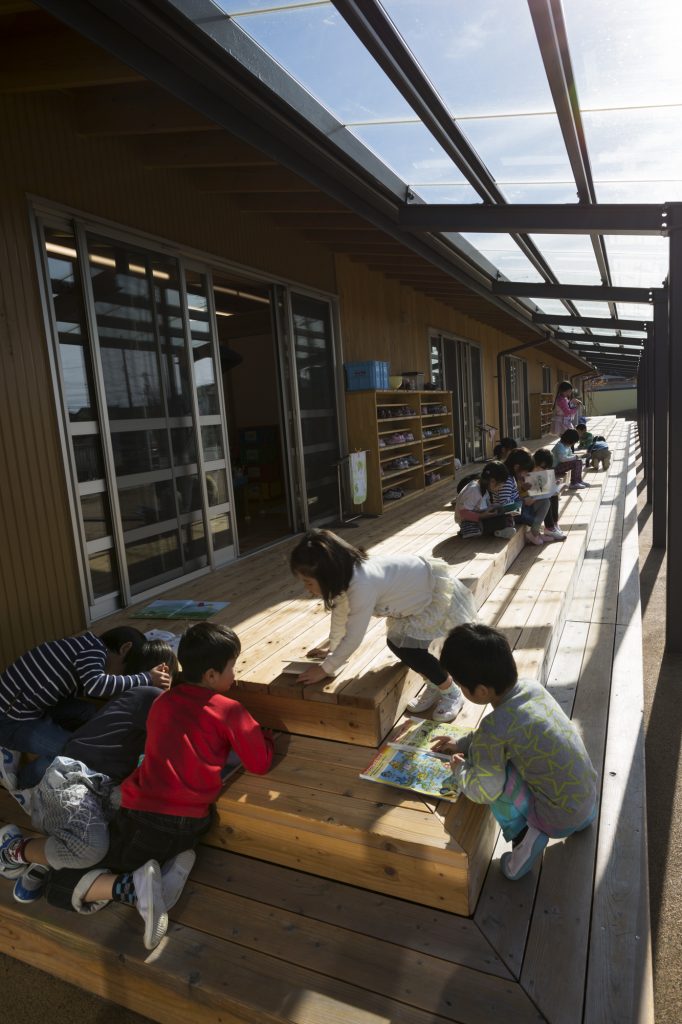わかば保育園
Wakaba Day Care Center Children
呼吸するような木造園舎
富山平野の豊かな環境に囲まれた平屋建ての木造園舎。屋根に高窓を多用して、効果的に光と風が出入りし、呼吸するような環境建築をめざした。園舎の中心に位置する子育て支援室はさまざまな機能に対応する多目的スペースとなり、上部キャットウォークと連携可能で平面的・立体的な遊環構造をなしている。
A wooden nursery building that seems to breath
This wooden bungalow kindergarten building is surrounded by the abundant environment of Toyama Plain. With many high windows in the roof, it effectively allows light and air movement in and out, with the aim of making an environmental building that breathes in and out. The childraising support rooms, which are situated in the center of the building, are multi-purpose spaces that support diverse functions. They form a flat and three-dimensional play and movement structure that can link with higher-level catwalks.
- 名称 :
- わかば保育園
- 用途 :
- 幼保連携型認定こども園
- 竣工年 :
- 2015年
- 所在地 :
- 富山県
- 建築主 :
- 社会福祉法人わかば福祉会
- 構造 :
- W造
- 規模 :
- 地上1階
- 敷地面積 :
- 3,644.09㎡
- 延床面積 :
- 1,111.37㎡
- Name :
- Wakaba Day Care Center Children
- Use :
- Authorized child institution
- Completion year :
- 2015
- Address :
- Toyama Pref,
- Construction :
- Wood
- Scale :
- 1 story above ground
- Site area :
- 3,644.09m2
- Total floor area :
- 1,111.37m2


