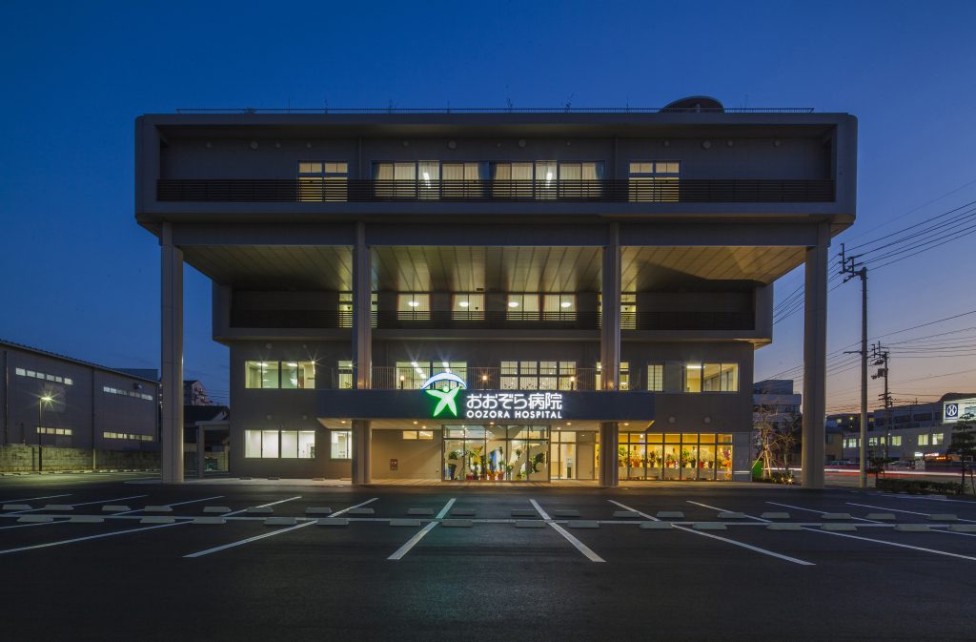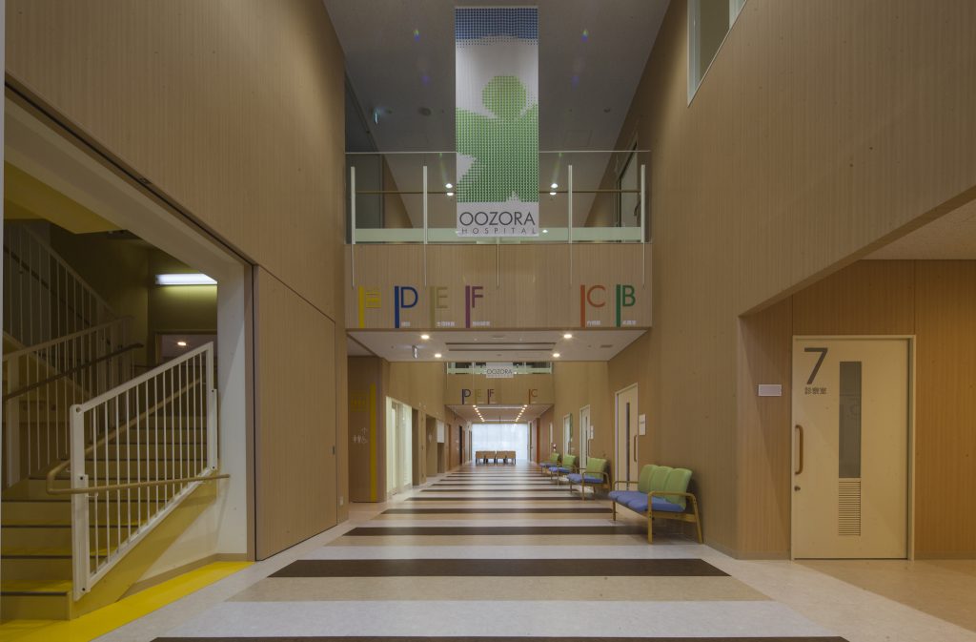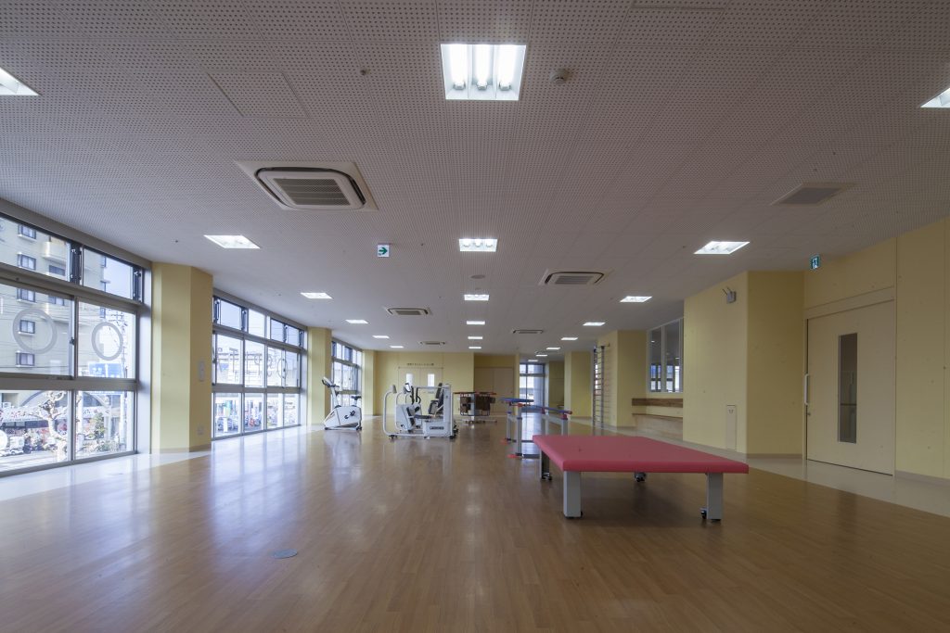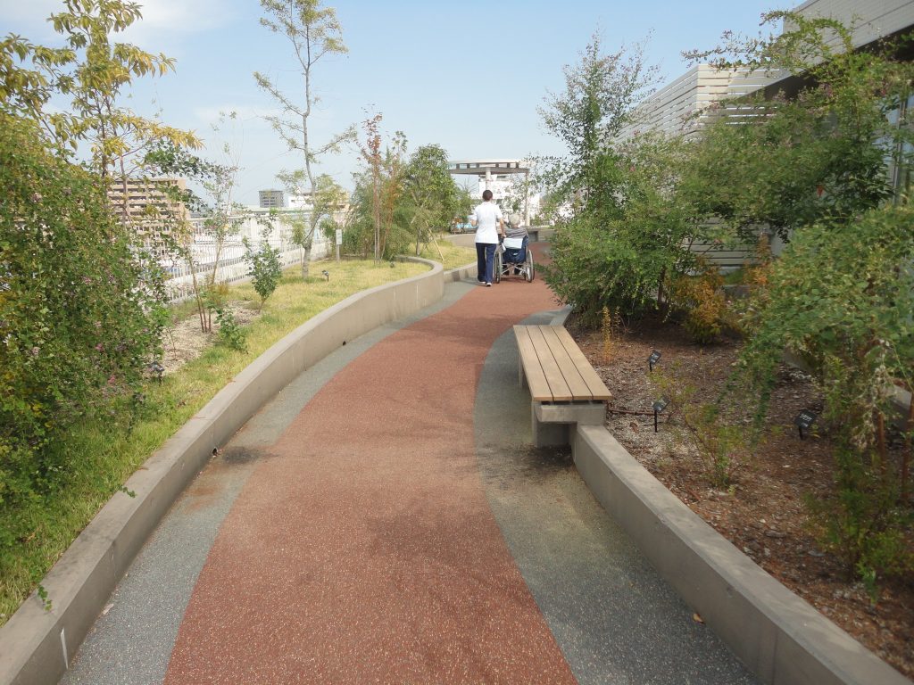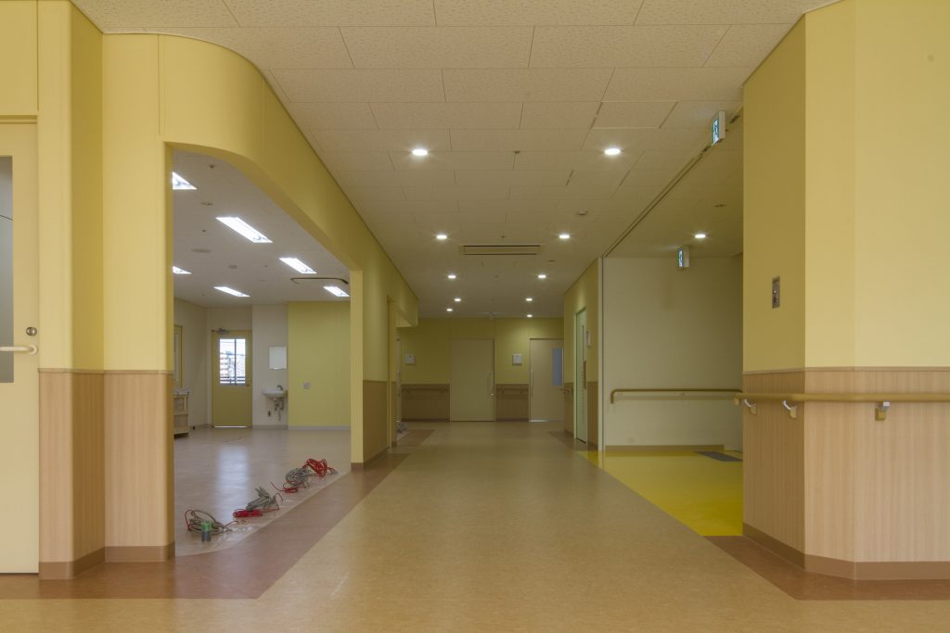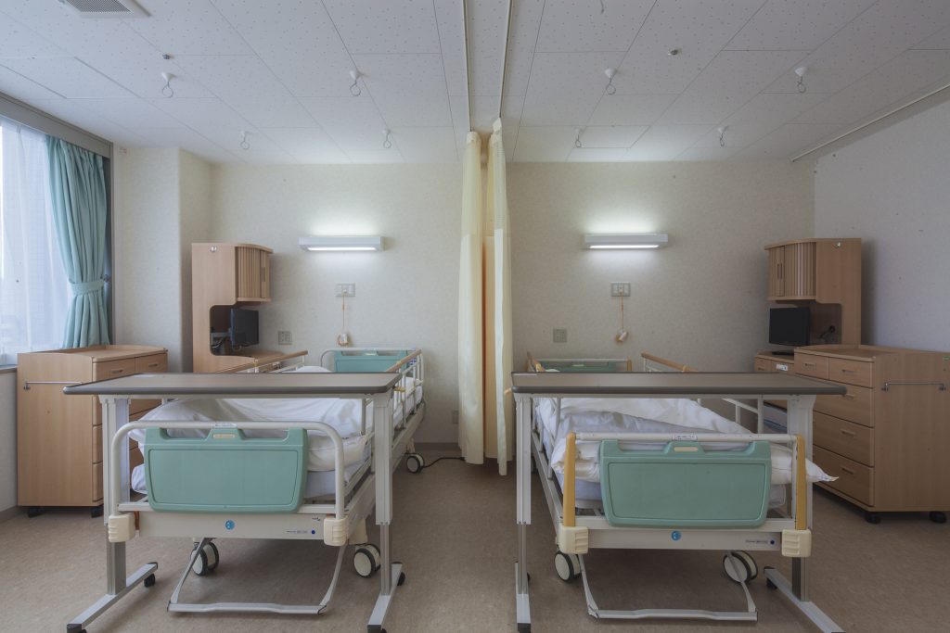おおぞら病院
Oozora Hospital
5つのコンセプトをテーマにした総合病院
5つのコンセプトによって計画された愛媛県松山市の120床の総合病院。まず、「1. 地球環境建築として人と地域に優しい病院」として松山城を含む周辺環境を取り入れ、運動意欲を喚起する屋上リハビリ庭園を計画。「2. 利用者の視点に立ったわかりやすく快適な病院」として“病院”を感じさせない、風通しのよいリビングのような空間をめざし、外来スペースの開放性とともに診察スペースのプライバシーも確保した。また、「3. 地域から信頼され、愛される病院」として地域に開かれたパブリックスペースや多目的スペースを計画。さらに「4. 職員の労働意欲を喚起する、働きやすく、育つ病院」として病院スタッフが高いモチベーションを感じる空間をめざし、各部署が連携しやすい効率的なスタッフ動線を明確化させた。「5. 将来の医療・介護の変化に柔軟に対応できる病院」として、フレキシビリティのある内部間仕切りシステム、空間・用途の変更に対応しやすい設備設計も施している。
A general hospital themed on five concepts
there is a rooftop rehabilitation garden which brings in the surrounding environment, including Matsuyama Castle, and motivates people to exercise. Under the second concept of “A hospital
built from the user’s perspective, to be pleasant and easy to understand,” the aim was to make spaces like a living room with good air movement, that doesn’t make people think “hospital.” It provides openness in outpatient areas while ensuring privacy in examination rooms. The plan includes public spaces, open to the community, and multi-purpose spaces, under the third concept of “A hospital that is trusted and loved by the community.” Under the fourth concept of “A nurturing hospital that inspires and motivates staff and is easy to work in,” the plan clarifies staff movement routes that are efficient and facilitate inter-departmental linkage, to give the staff a strong sense of motivation. Under the fifth
concept of “A hospital able to adapt flexibly to future changes in medical treatment and nursing,” there is a flexible internal partitioning system, and a building services design that can adapt to changes in spaces and their uses.
built from the user’s perspective, to be pleasant and easy to understand,” the aim was to make spaces like a living room with good air movement, that doesn’t make people think “hospital.” It provides openness in outpatient areas while ensuring privacy in examination rooms. The plan includes public spaces, open to the community, and multi-purpose spaces, under the third concept of “A hospital that is trusted and loved by the community.” Under the fourth concept of “A nurturing hospital that inspires and motivates staff and is easy to work in,” the plan clarifies staff movement routes that are efficient and facilitate inter-departmental linkage, to give the staff a strong sense of motivation. Under the fifth
concept of “A hospital able to adapt flexibly to future changes in medical treatment and nursing,” there is a flexible internal partitioning system, and a building services design that can adapt to changes in spaces and their uses.
- 名称 :
- おおぞら病院
- 用途 :
- 病院
- 竣工年 :
- 2015年
- 所在地 :
- 愛媛県
- 建築主 :
- 医療法人同仁会
- 構造 :
- S造
- 規模 :
- 地上5階
- 敷地面積 :
- 4,179.62㎡
- 延床面積 :
- 6,246.33㎡
- Name :
- Oozora Hospital
- Use :
- Hospital
- Completion year :
- 2015
- Address :
- Ehime Pref.
- Construction :
- Steel
- Scale :
- 5 stories above ground
- Site area :
- 4,179.62
- Total floor area :
- 6,246.33


