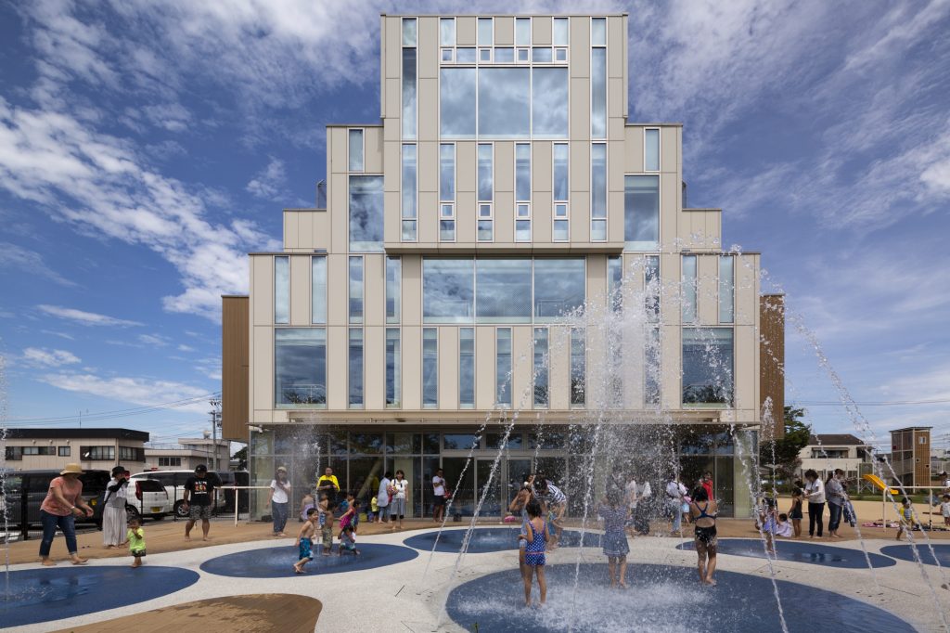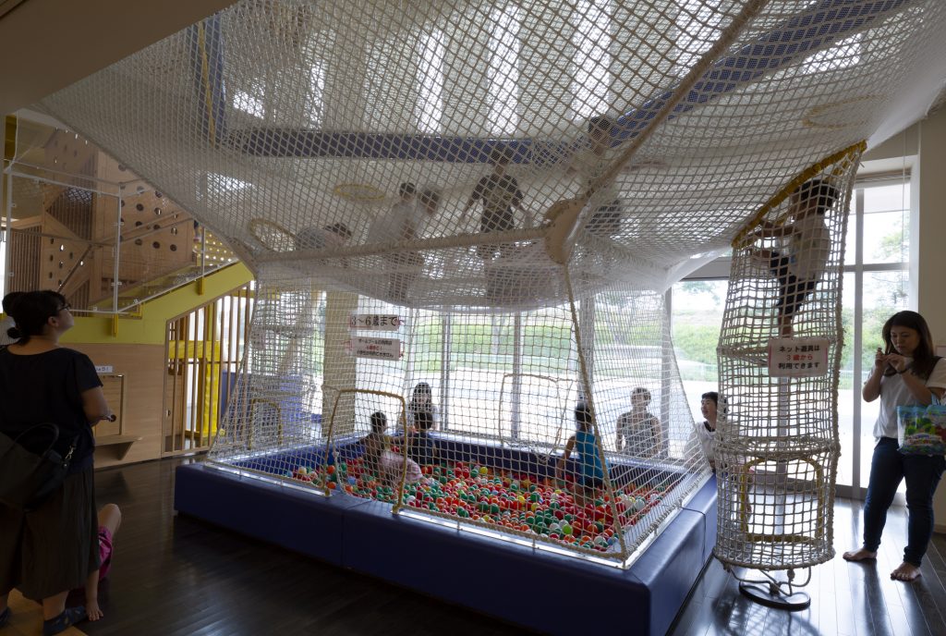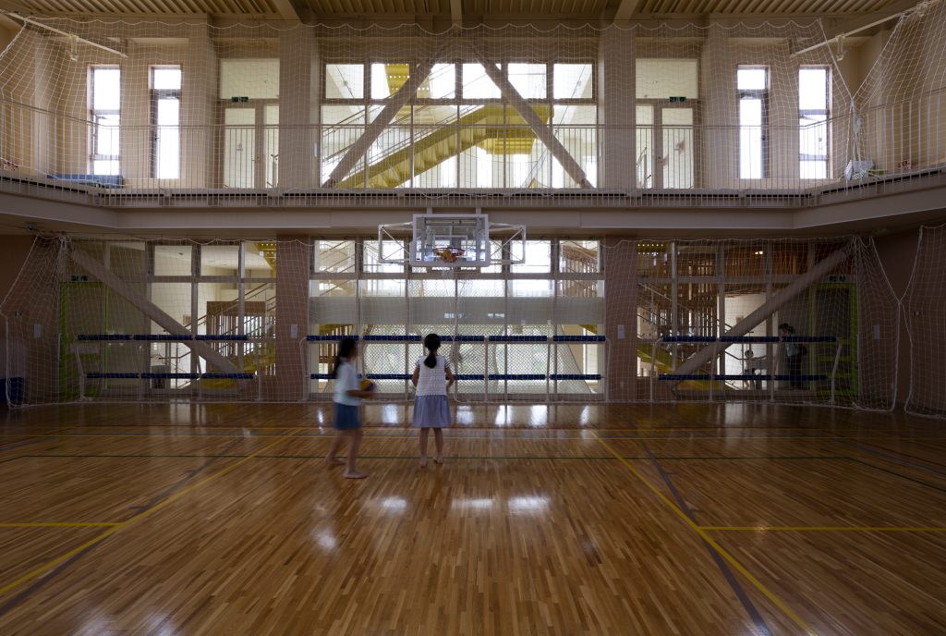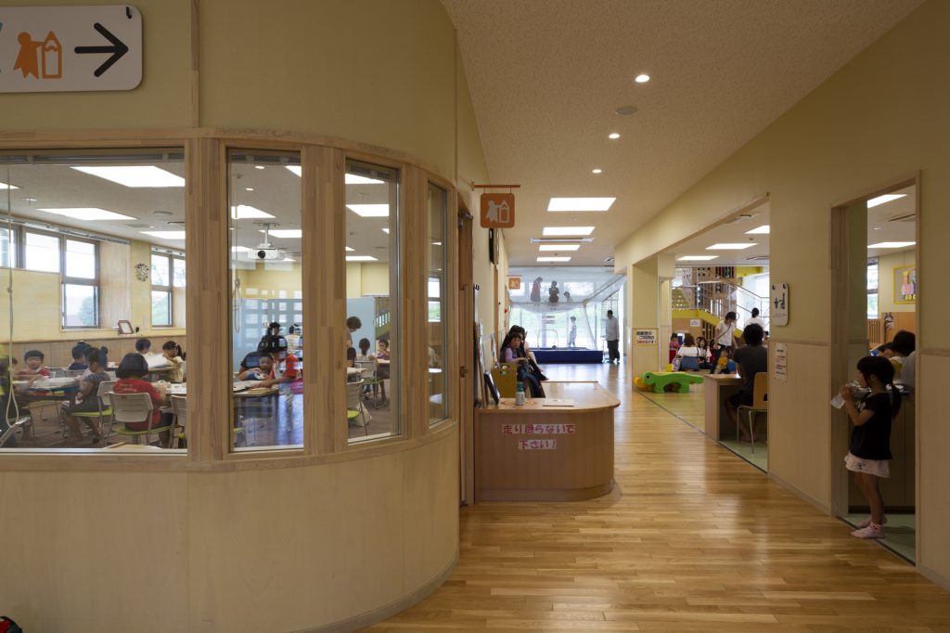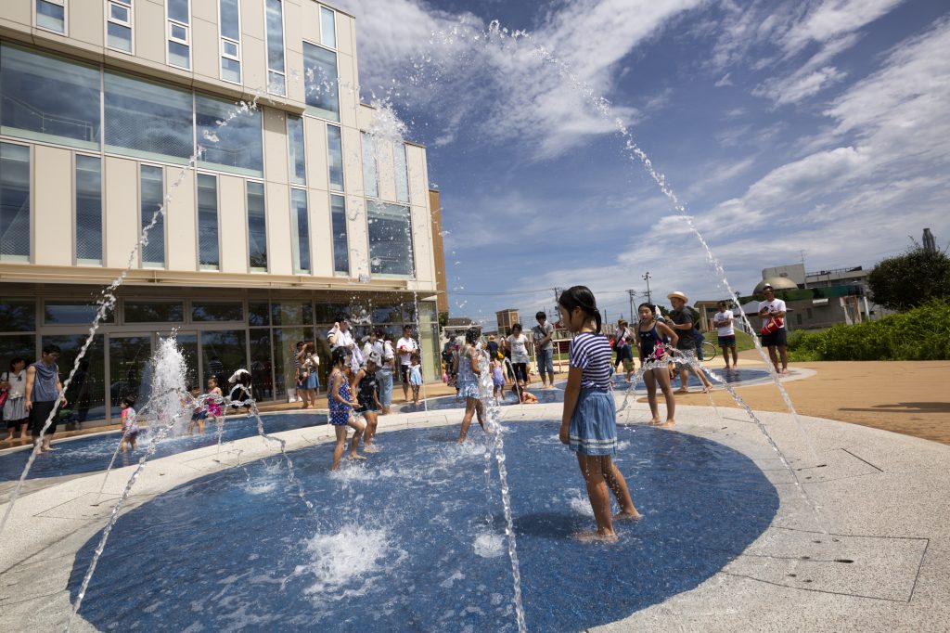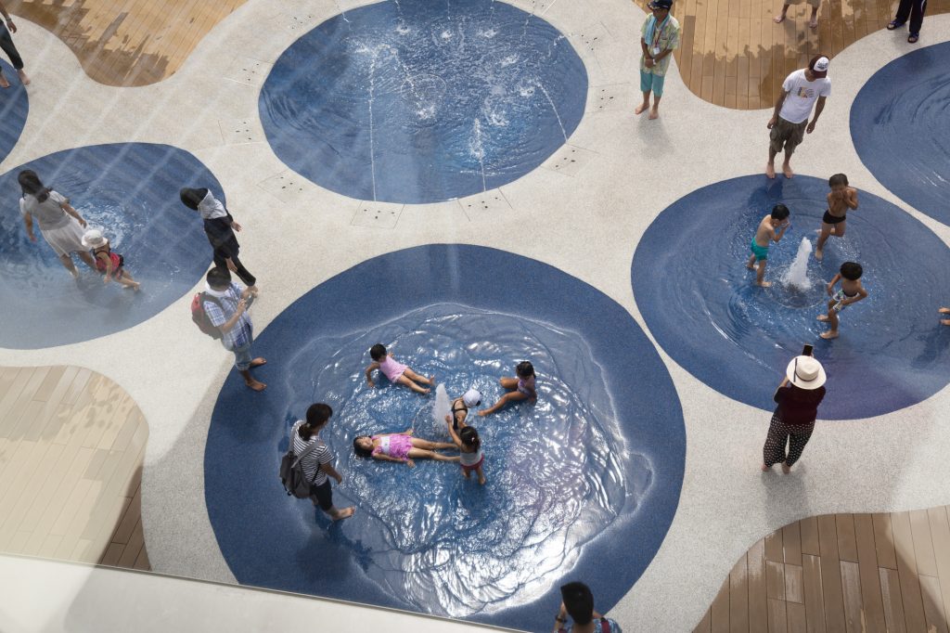いわき市こども元気センター
IWAKI CITY KODOMO GENKI Children's Center
こどもの成育環境の改善、運動能力・体力の向上をめざす
いわき市は東日本大震災で甚大な被害を受けた地域である一方、原発事故から避難した住民を多く受け入れた地域でもある。本施設は原発事故後1~3年ほどの間、中通り、浜通り地区で外遊びを制限されたこどもたちの成育環境の改善と、運動能力・体力の向上をめざし、復興事業として企画された。屋内運動場を2階に管理・幼児・集会のためのスペースを下階に設け、屋上は避難広場としての利用を想定した階層構成である。敷地内にあった、かつての児童館には隣接してプールも設けられていたため、水遊びの機能を踏襲できるよう、本施設の南側に噴水で遊べるじゃぶじゃぶ池を配置。施設南側には鮫川と町の眺望を楽しめる、ネットによる立体複合遊具を提案した。2つの階段と、それに挟まれたネット複合体は巨大な遊具として1階から屋上階まで、各層を立体的につないでいる。
Improve children's development environment and raise their strength and exercise capacity
Iwaki City suffered devastating damage in the Great East Japan Earthquake, and also took in numerous evacuees from the nuclear accident. This facility was planned as a way to improve the development environment for children who had their access to outdoor play in the Nakadori and Hamadori districts restricted for between one and three years after the accident, and to raise their exercise capacity and strength. It was also planned as a disaster restoration project. Indoor exercise facilities are placed on the second floor, while management, nursery, and meeting spaces are on the basement level. This level configuration was also intended to provide the rooftop as an evacuation area. The former children’s center on the site also had a pool next to it, so we placed a splashing pool on the south side of the facility, with a fountain where children can play, to preserve the site’s waterplay functions. For the south side of the facility, we proposed a three-dimensional play installation made of nets,
which commands a view of the Same River and the town. The two stairs, and the composite net structure that spans between them, are linked three-dimensionally on each level, to make a huge playground facility that runs from the first floor to the roof.
which commands a view of the Same River and the town. The two stairs, and the composite net structure that spans between them, are linked three-dimensionally on each level, to make a huge playground facility that runs from the first floor to the roof.
- 名称 :
- いわき市こども元気センター
- 用途 :
- 体育館
- 竣工年 :
- 2016年
- 所在地 :
- 福島県
- 建築主 :
- いわき市
- 構造 :
- S造
- 規模 :
- 地上2階
- 敷地面積 :
- 846.34㎡
- 延床面積 :
- 1,470.32㎡
- Name :
- IWAKI CITY KODOMO GENKI Children's Center
- Use :
- Gymnasium
- Completion year :
- 2016
- Address :
- Fukushima Pref.
- Order owner :
- Iwaki city
- Construction :
- Steel
- Scale :
- 2 stories above ground
- Site area :
- 846.34m2
- Total floor area :
- 1,470.32m2


