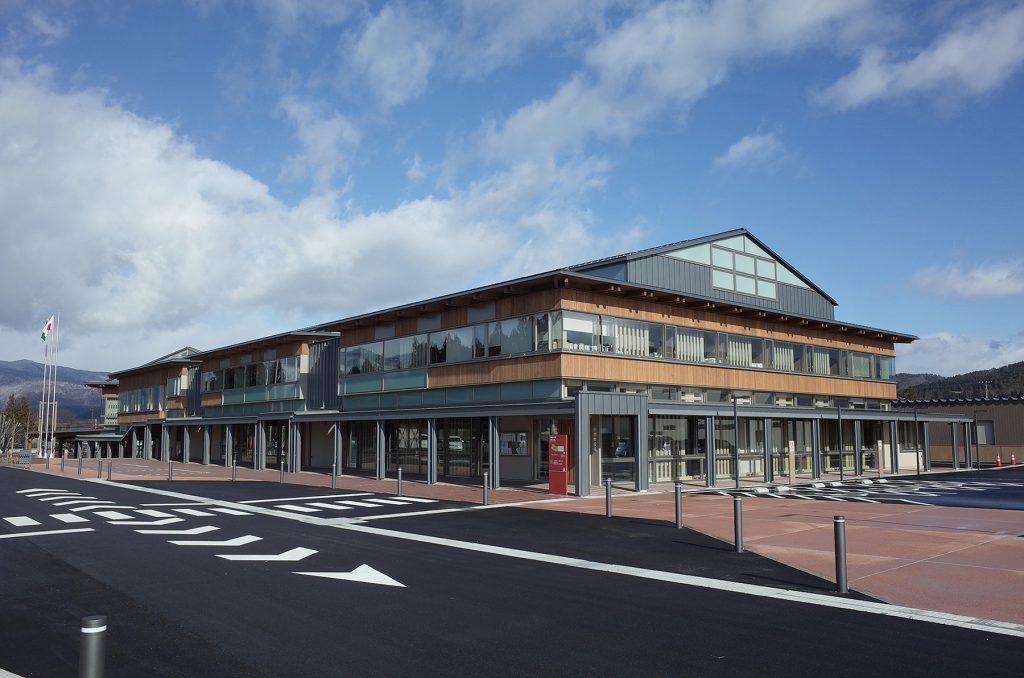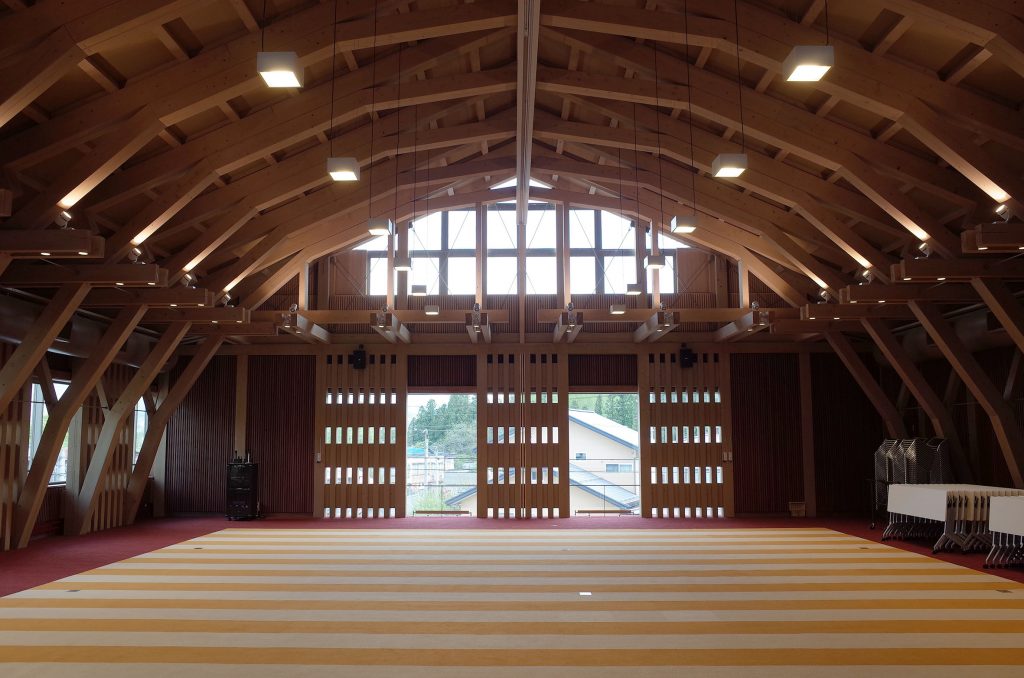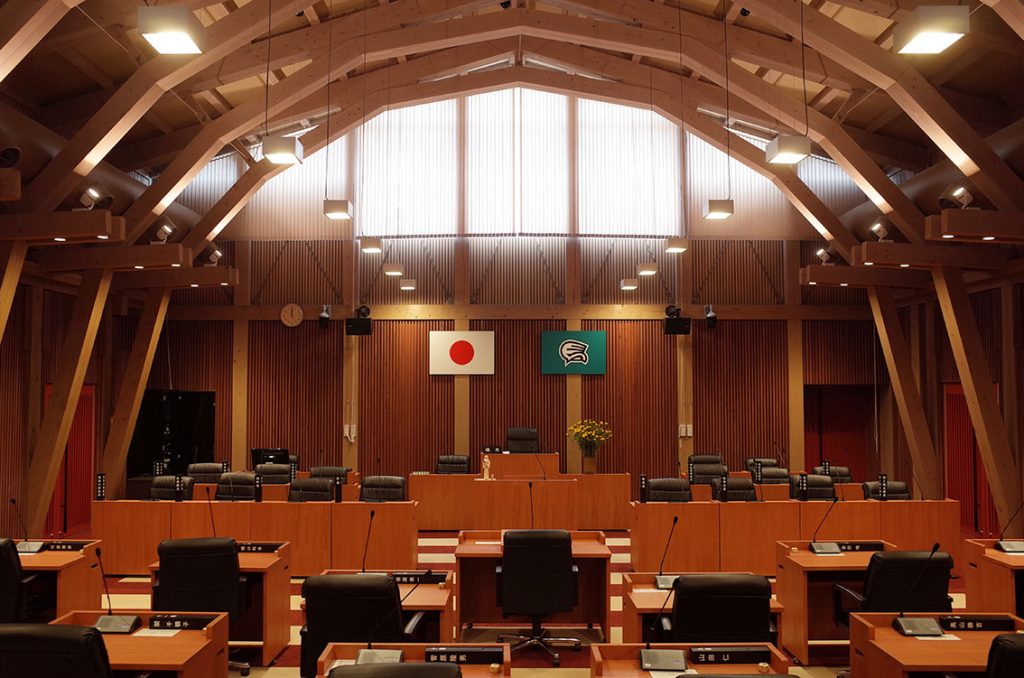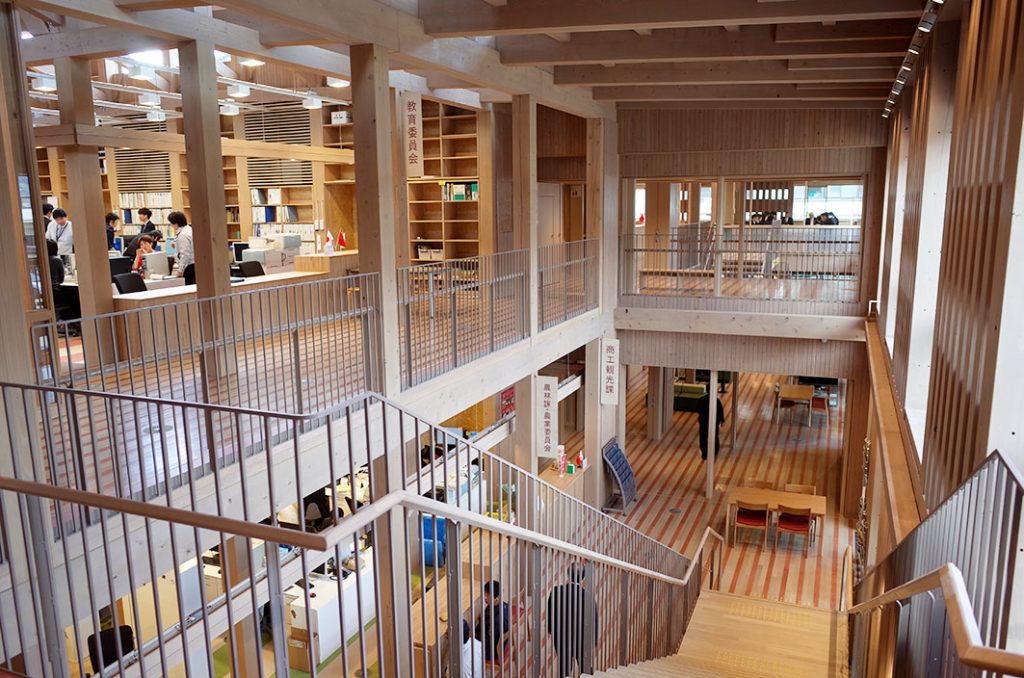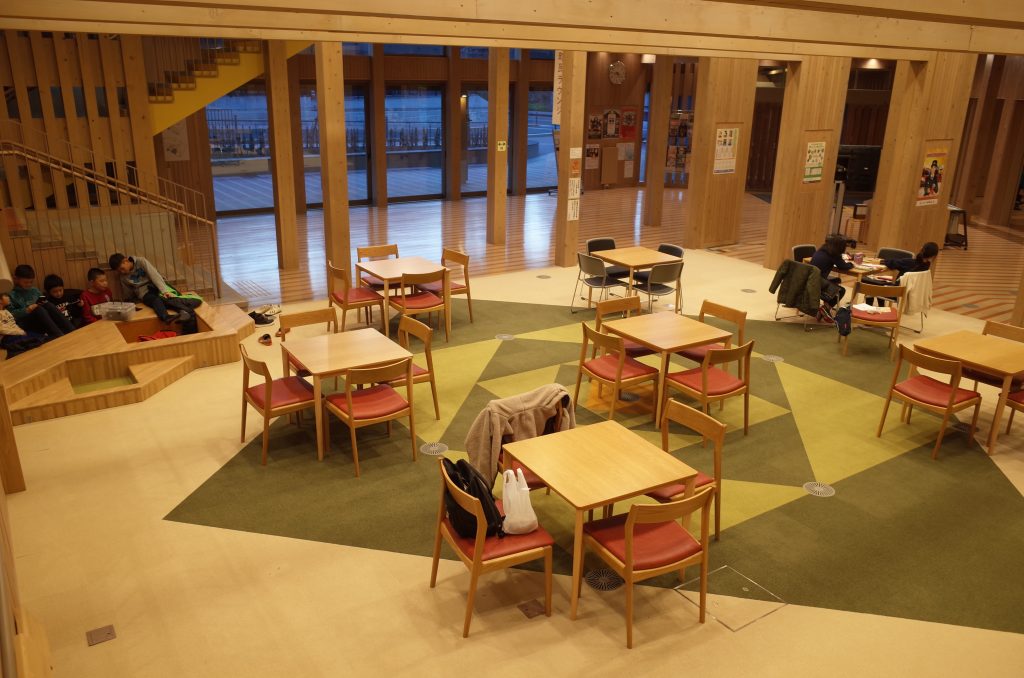白鷹町まちづくり複合施設
Shirataka Town Complex Facility
地域活性・地域林業復興・木材資源循環の契機となる施設
用事があるから行くだけでなく、何気なく施設を訪れ、みんなと顔を合わせ、一緒に活動する、新たなまちづくりの拠点となる施設である。施設中央に町民ラウンジを、県道・町道に面する位置に図書館を配置し、また町民ラウンジを中心に図書館、庁舎、議場がつながる。町民が利用・交流しやすく、人々の活動が施設全体に広がる計画とした。
施設では白鷹町産スギ材がふんだんに使用されている。設計時に町民ワークショップを行い試験伐採等に参加してもらうなど、町民と共に施設計画や白鷹町産杉材への理解を深めた。また耐火に考慮するため、施設は耐火構造で区切った別棟が連なる計画とした。これにより内装の木架構を現わしとすることができ、白鷹町産スギ材の魅力・迫力を最大限に活かした親しみやすく温かみのある空間が実現した。
施設では白鷹町産スギ材がふんだんに使用されている。設計時に町民ワークショップを行い試験伐採等に参加してもらうなど、町民と共に施設計画や白鷹町産杉材への理解を深めた。また耐火に考慮するため、施設は耐火構造で区切った別棟が連なる計画とした。これにより内装の木架構を現わしとすることができ、白鷹町産スギ材の魅力・迫力を最大限に活かした親しみやすく温かみのある空間が実現した。
A government office as a symbol of the recovery of the lumber industry
- 名称 :
- 白鷹町まちづくり複合施設
- 用途 :
- 庁舎、図書館、書庫、車庫、防災倉庫
- 竣工年 :
- 2020年
- 所在地 :
- 山形県
- 建築主 :
- 白鷹町
- 構造 :
- 木造(まちづくり複合施設、エネルギー棟、書庫棟、書庫(移設))、S造(車庫棟、防災倉庫棟)
- 規模 :
- 地上2階(まちづくり複合施設、書庫(移設))、地上1階(エネルギー棟、書庫棟、車庫棟、防災倉庫棟)
- 敷地面積 :
- 16,349㎡
- 延床面積 :
- 4,558.52㎡(まちづくり複合施設)、74.52㎡(エネルギー棟)、183.41㎡(書庫棟)、241.25㎡(車庫棟)、218.60㎡(書庫(移設))、256.18㎡(防災倉庫棟)



