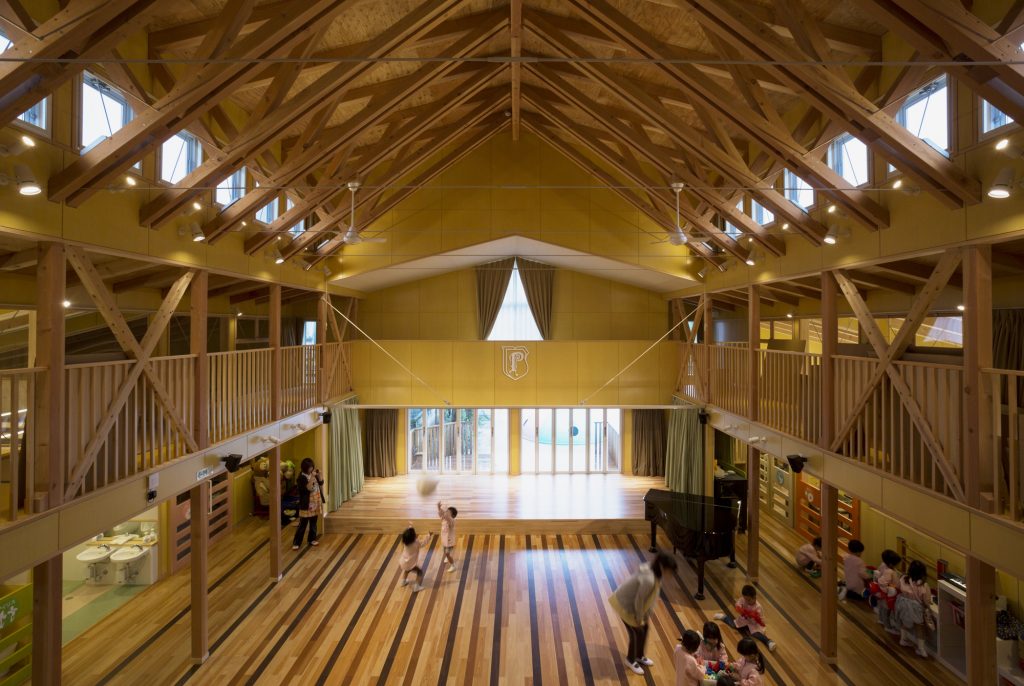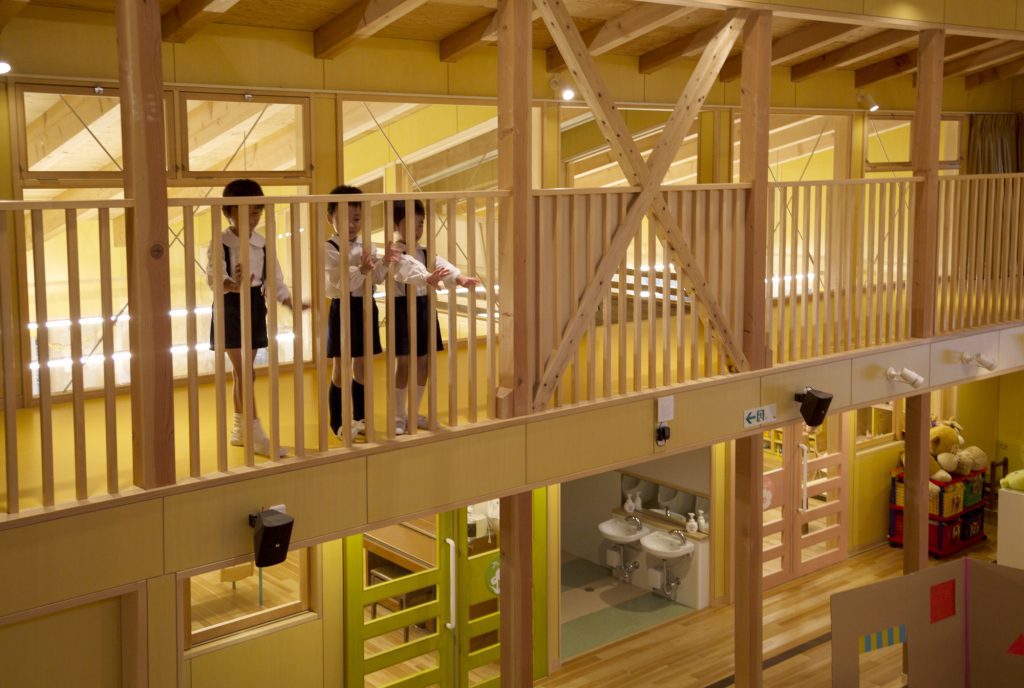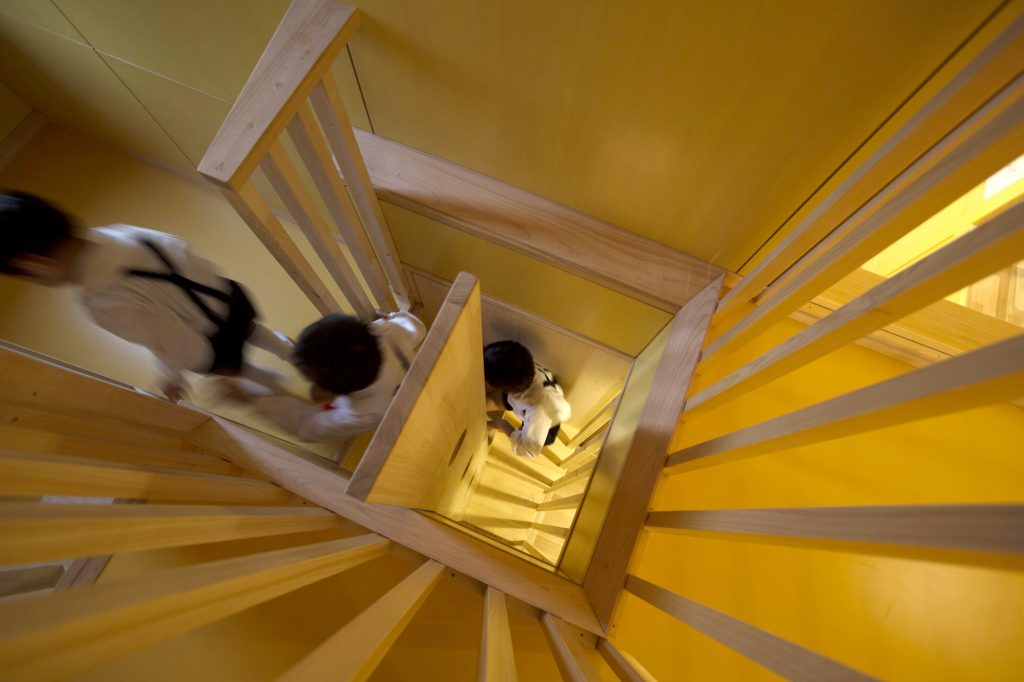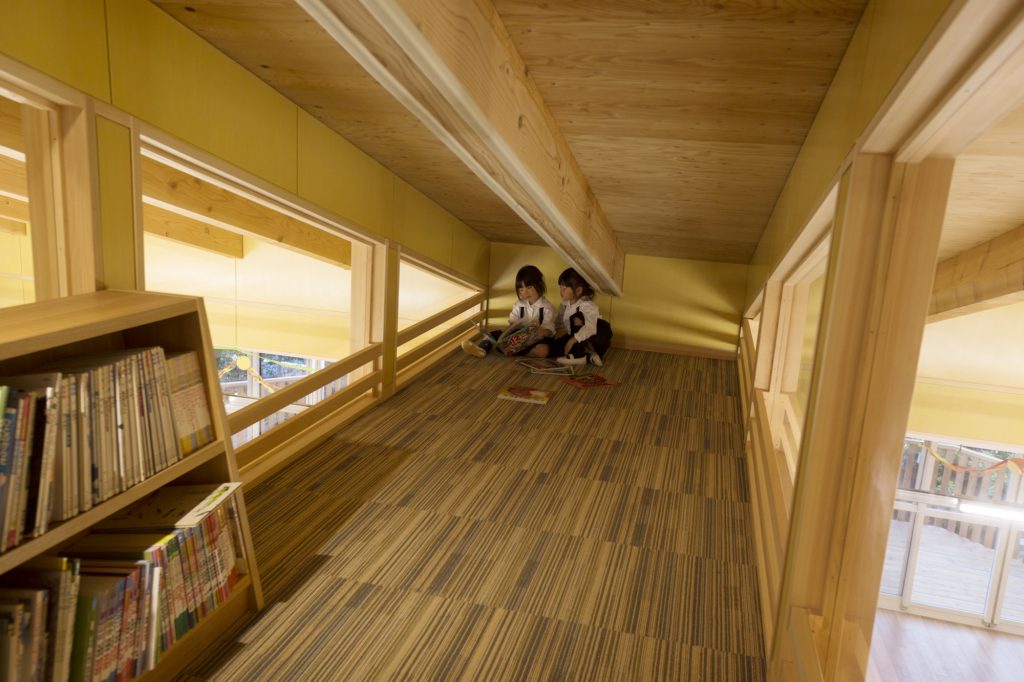プリンス幼稚園
Prince Kindergarten
すべての保育室が面した二層吹抜ホール
創立50周年記念事業としての本園の建て替え。園舎の中心にはすべての保育室が面した二層吹抜のプリンスホールがあり、異年齢交流の場として利用される。ホール内のステージと園庭は大きな開口部によって連続し、遊具のミニタワーは階段で上り下り可能。ぐるぐる回る上部の見晴し回廊はイベント時の観客席となる。雨天時には皆が集える多目的スペースとして、木のぬくもりに囲まれた大屋根空間となる。
A hall with a double-level atrium, faced by all the childcare rooms
This kindergarten was rebuilt as a commemorative project to mark its 50th anniversary. All the childcare rooms face a prince hall with a double-level atrium in the center of the building, which is used as a place for children of different ages to socialize. The stage in the hall is linked to the garden through large openings, and the mini-tower play installation has stairs to climb up and down. The upper view gallery, which winds around, also serves as spectator seating for events. It forms a multi-purpose space under a broad roof, surrounded by the warmth of wood, where everyone can gather together on a rainy day.
- 名称 :
- プリンス幼稚園
- 用途 :
- 幼稚園
- 竣工年 :
- 2016年
- 所在地 :
- 神奈川県
- 建築主 :
- 学校法人明瞳館
- 構造 :
- W造
- 規模 :
- 地上2階
- 敷地面積 :
- 1,434㎡
- 延床面積 :
- 521㎡
- Name :
- Prince Kindergarten
- Use :
- Kindergarten
- Completion year :
- 2016
- Address :
- Kanagawa Pref.
- Order owner :
- Meidokan, an Educational Foundation
- Construction :
- W
- Scale :
- 2 stories above ground
- Site area :
- 1,434㎡
- Total floor area :
- 521㎡








