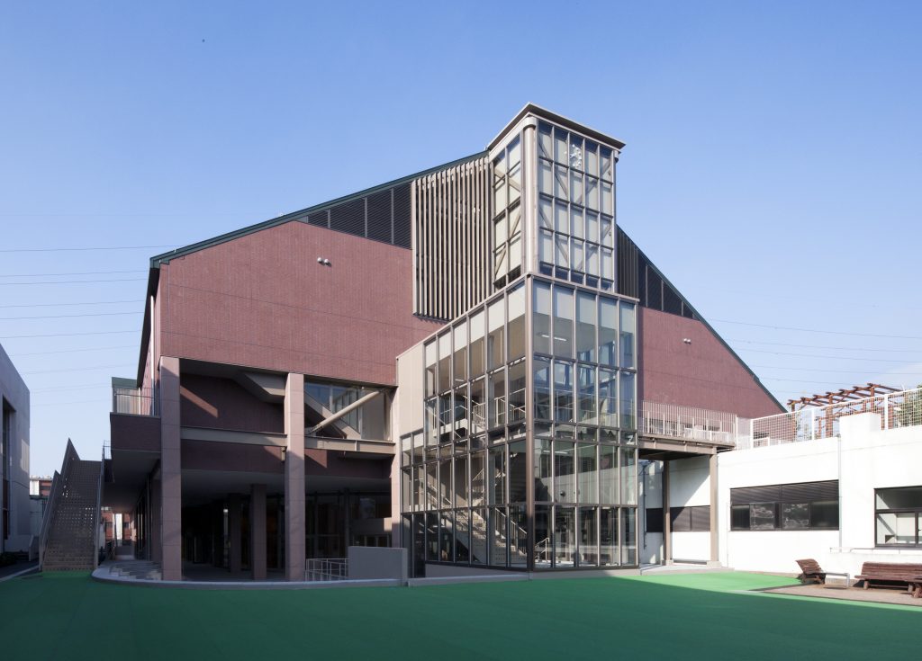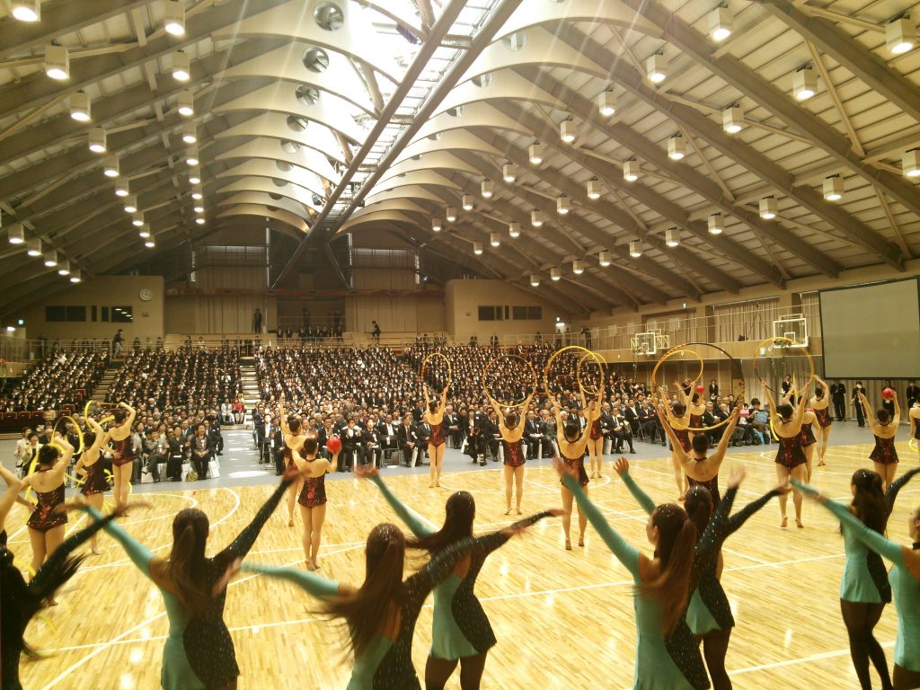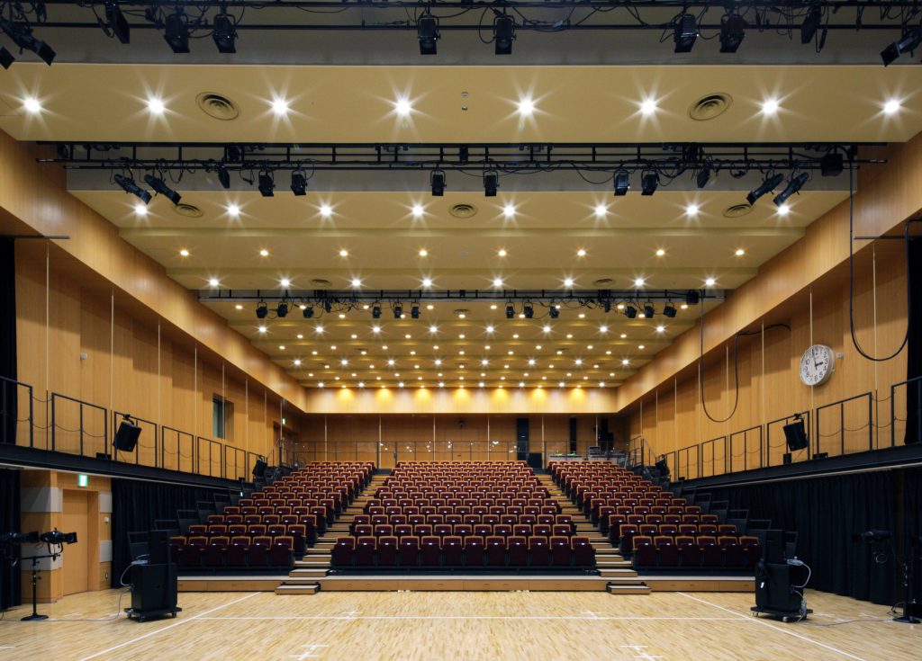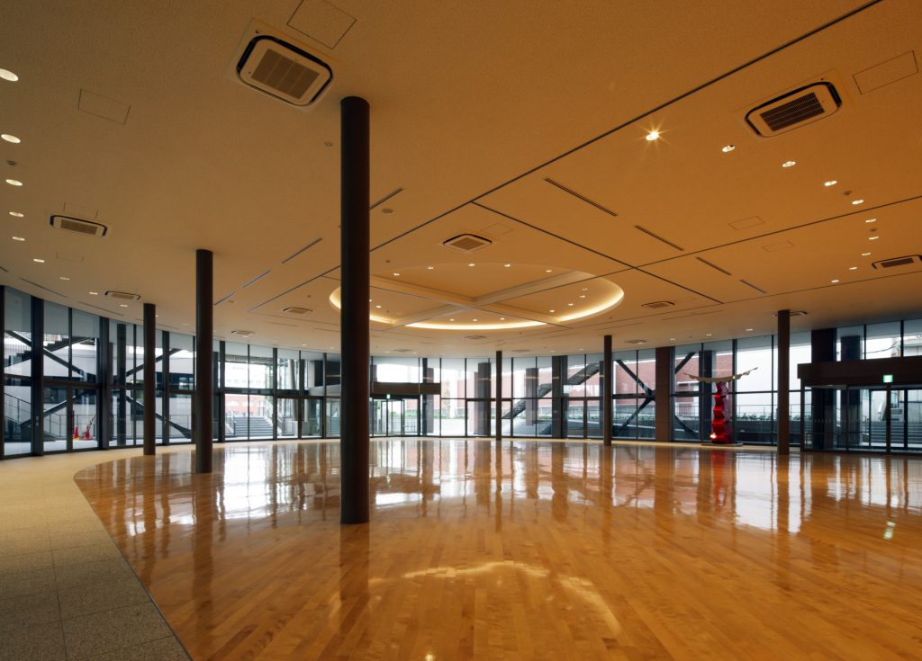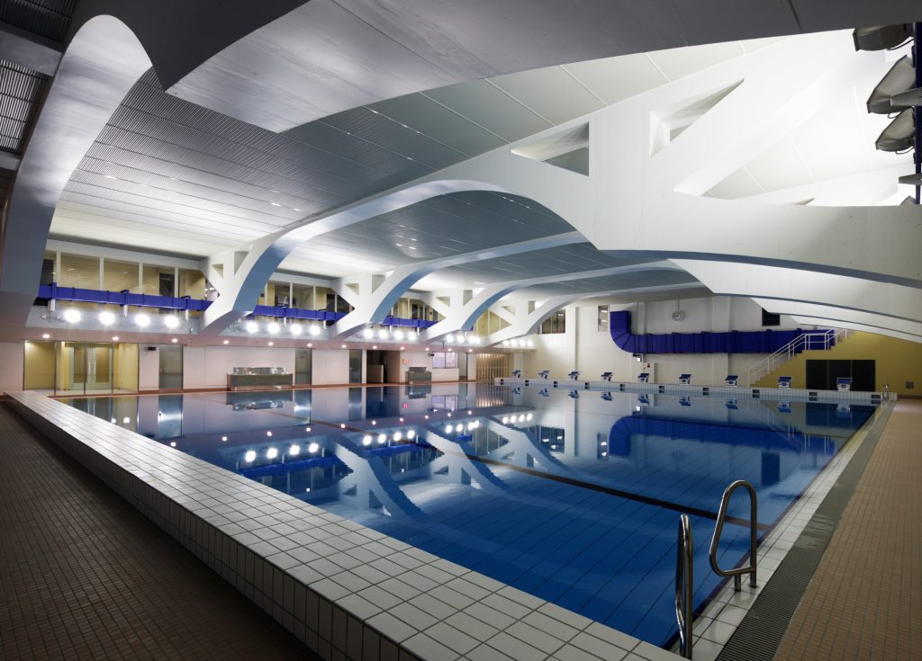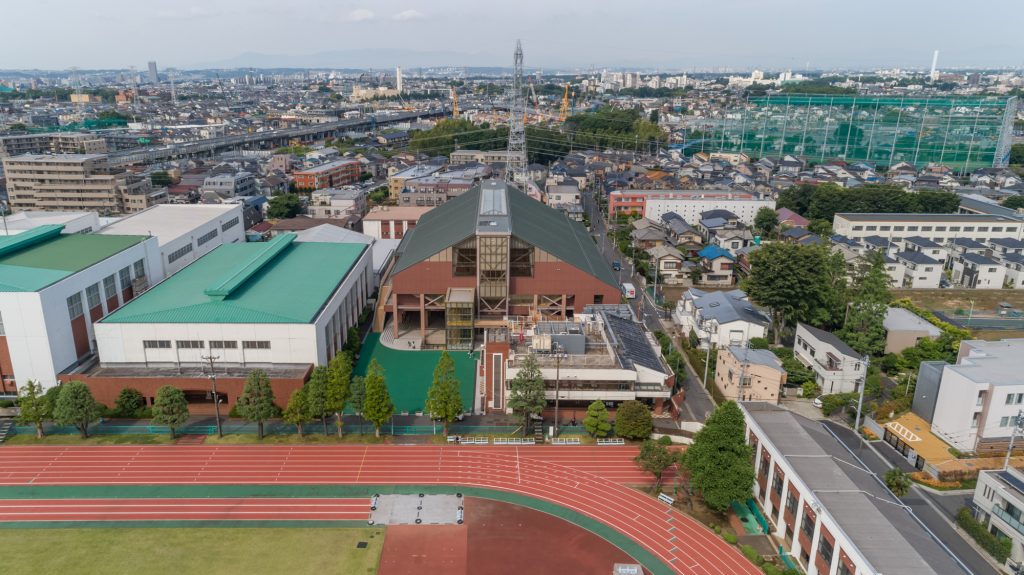日本女子体育大学 大学総合体育館
Japan Women’s College of Physical Education Sports Center Project
大学のシンボルとなる複合体育施設
日本ではじめての女子体育専門学校として、モダンダンスやバレエなどの身体表現を取り入れた体育指導を行ってきた本施設。複合体育施設でありながら、コンパクトで合理的かつ大学のシンボルとなるような施設をめざした。地下3階は多目的スペースが2室、地下2階は25mプール、地下1階は舞踊の発表、講演会などに使用できる300席の多目的ホール。1階は移動間仕切り壁で多目的に使用できるエントランスホール、2階は全生徒のロッカー室、3階は2,000席の式典にも対応でき、本格的な舞台・音響設備も兼ね備えているメインアリーナがある。各フロアの教育施設は回遊路で立体的につながり、隣接している学生会館とも接続することで、新しい学生生活・楽しい交流が生まれることを期待している。
A compound exercise facility as a symbol for a university
As Japan’s first women’s professional school for physical education, this facility has been used for training in physical education, incorporating physical expressions such as modern dance and ballet. While this is a compound physical education facility, we aimed to make it compact and rational, as well as serving as a symbol of the college. There are two multipurpose spaces on the third basement level, a 25-meter pool on the second basement level, and a 300-seat multi-purpose hall on the first basement level that can be used for dance presentations, lectures, and more. The first floor has an entrance hall with movable partitions that let it serve diverse uses. The second floor has locker rooms for all students. On the third floor is the 2,000-seat main arena, which is equipped with a professional stage and acoustic equipment, as well as being the venue for ceremonies. The educational facilities on each floor are linked three-dimensionally by a circulating route, which also links to the adjoining student hall. This arrangement is expected to generate new everyday student activities and enjoyable social interaction.
- 名称 :
- 日本女子体育大学 大学総合体育館
- 用途 :
- スポーツ施設
- 竣工年 :
- 2012年
- 所在地 :
- 東京都
- 建築主 :
- 学校法人二階堂学園
- 構造 :
- S造、一部RC造、SRC造
- 規模 :
- 地上4階、地下3階
- 敷地面積 :
- 25,510㎡(2012年時点)
- 延床面積 :
- 8,996㎡
- Name :
- Japan Women’s College of Physical Education Sports Center Project
- Use :
- Sports facility
- Completion year :
- 2012
- Address :
- Tokyo
- Order owner :
- Nikaido gakuen
- Construction :
- S/RC/SRC
- Scale :
- 3 basements & 4 stories above ground
- Site area :
- 25,510㎡(2012)
- Total floor area :
- 8,996㎡


