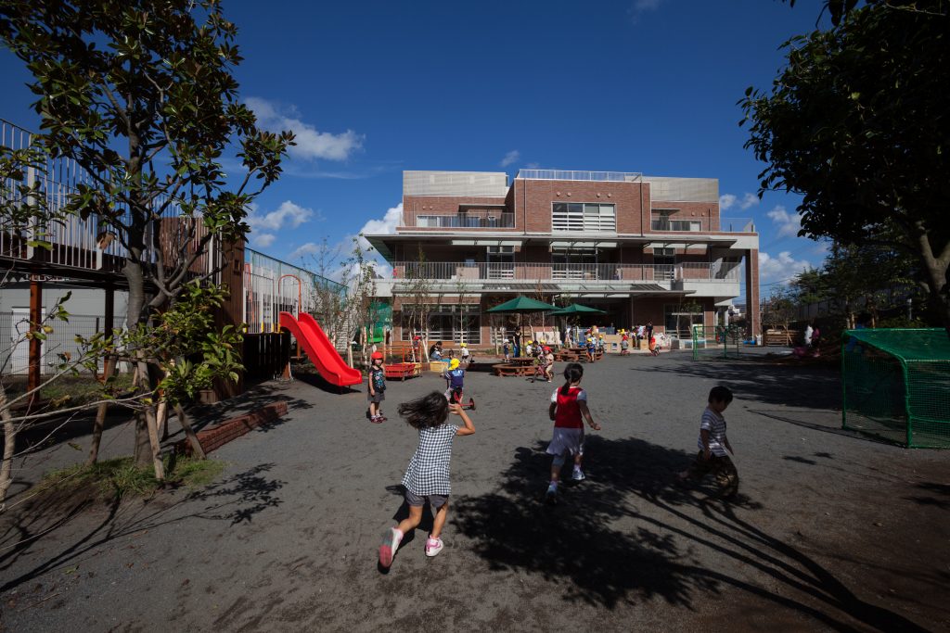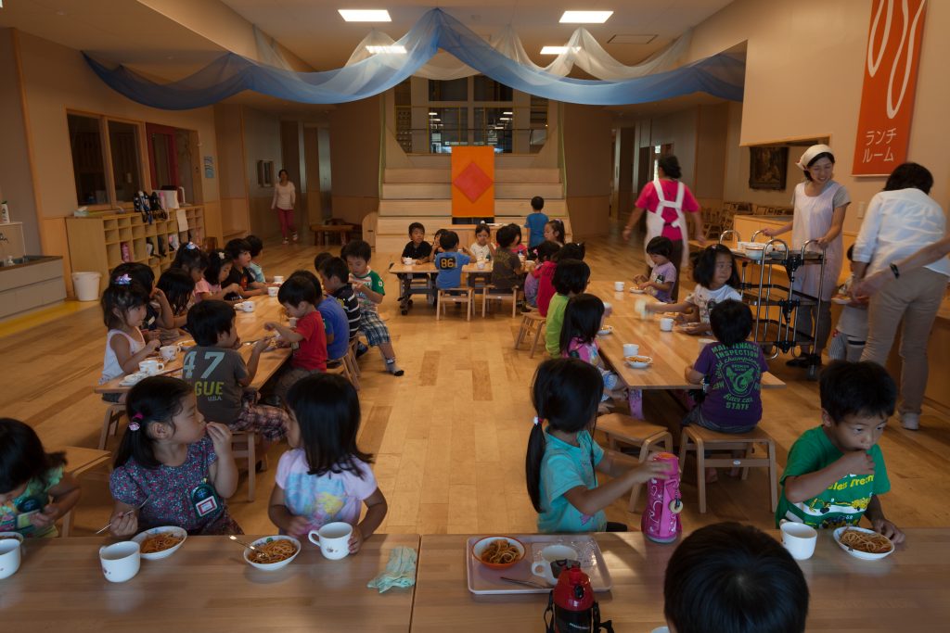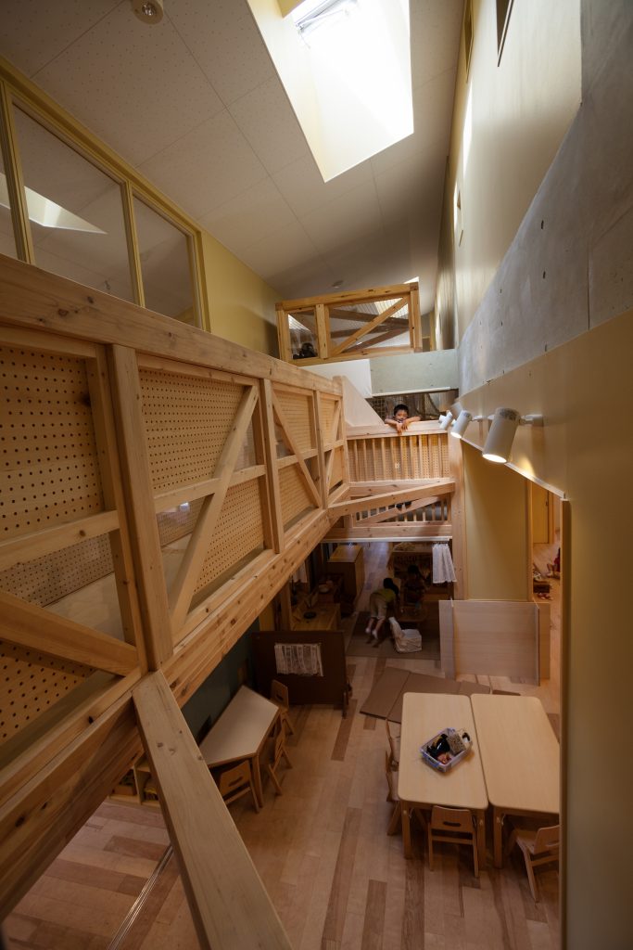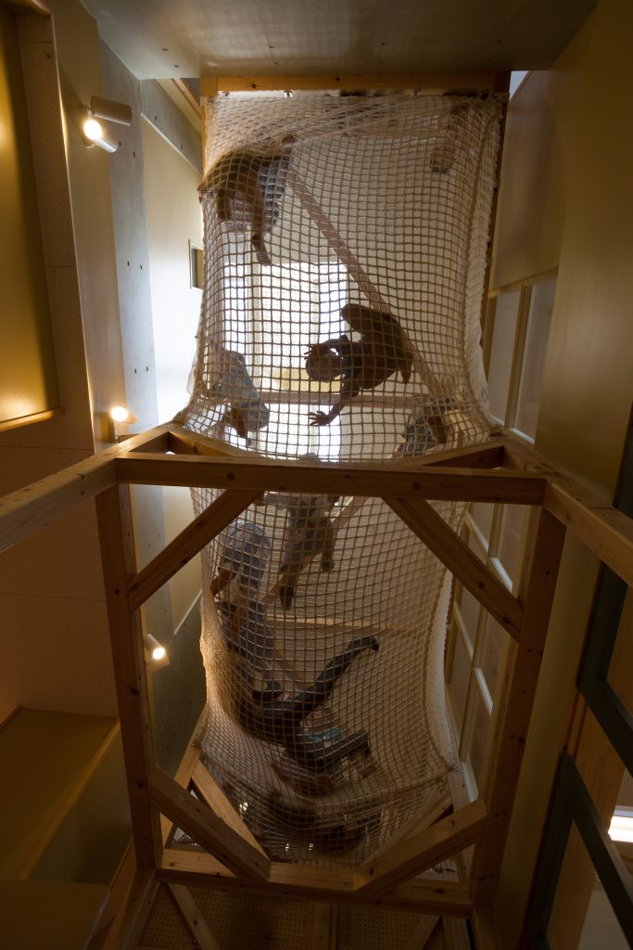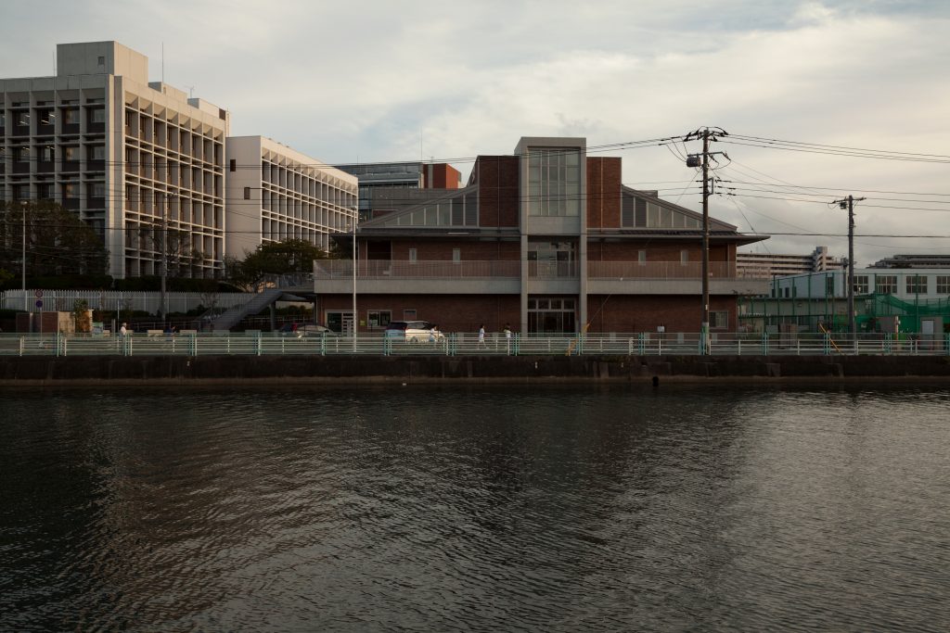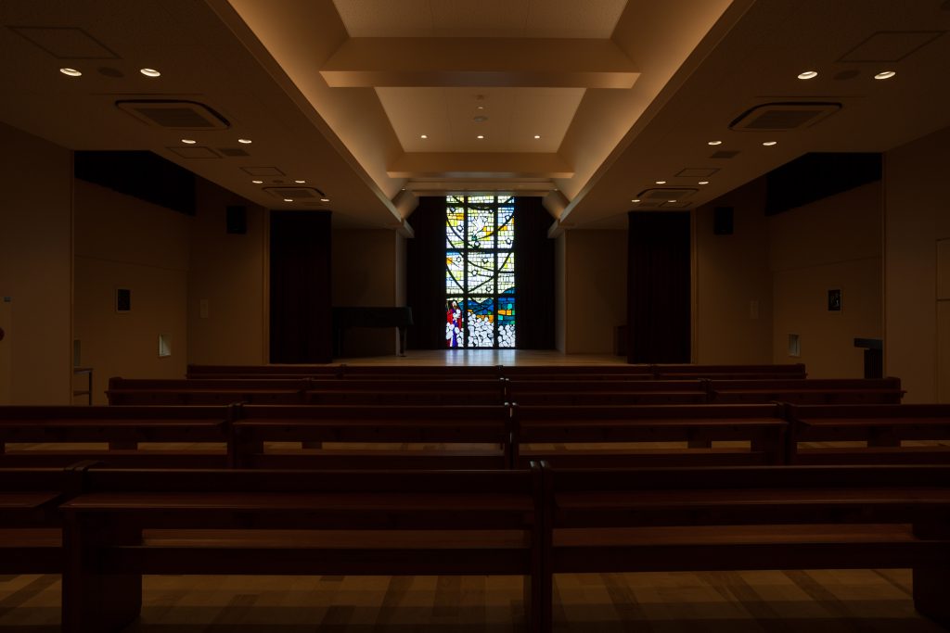関東学院六浦こども園
Kanto Gakuin Preschool Mutsuura Kodomoen
ホールを中心とした共用空間や園庭で、多様な保育を実現するこども園
保育園・幼稚園の機能とともに一部に大学連携機能を設けた新園舎。小学校から大学院まで立地するキャンパス内に位置し、目の前に運河が広がる。こどもたちの自由時間を大切にする保育方針から、各クラス保育室の面積を抑えつつ、ホールを中心に共用空間を最大限に確保した。柱や可動家具を頼りにさまざまなコーナーに区切ることで、クラスの枠を超えた多様な保育が実現できる場となっている。園庭に面した創作活動スペースや大きなステンドグラスを中心とした3階のホールは、大学の催しや研究活動との実践・連携の場にもなる。大きな築山を設けた園庭はブリッジ状の遊具や屋外階段で園舎2階ともつながり、敷地全体に遊環構造を形成している。
Securing the maximum shared space, centered on the hall
This new nursery building has daycare center and kindergarten functions, and some university-linked functions.
Positioned on a campus which spans from elementary school to graduate school, it has a canal spreading out in
the foreground. Based on its childcare policy of valuing the children’s free time, the floor areas of the class childcare rooms are kept small in order to provide the maximum area for shared spaces, centered on the hall. Columns and movable furniture are all that is needed to subdivide areas into diverse spaces, making a place for diverse child care, unconfined by class boundaries. The creative activity space which faces the garden, and the third-floor hall, centered on a large stained-glass piece, also provide places for University events, and for practicing and linking research activities. The garden, featuring a large mound, is linked with the second
floor of the nursery building by a bridge-shaped playground fixture and an exterior staircase, so that the whole site forms
a circulating play structure.
Positioned on a campus which spans from elementary school to graduate school, it has a canal spreading out in
the foreground. Based on its childcare policy of valuing the children’s free time, the floor areas of the class childcare rooms are kept small in order to provide the maximum area for shared spaces, centered on the hall. Columns and movable furniture are all that is needed to subdivide areas into diverse spaces, making a place for diverse child care, unconfined by class boundaries. The creative activity space which faces the garden, and the third-floor hall, centered on a large stained-glass piece, also provide places for University events, and for practicing and linking research activities. The garden, featuring a large mound, is linked with the second
floor of the nursery building by a bridge-shaped playground fixture and an exterior staircase, so that the whole site forms
a circulating play structure.
- 名称 :
- 関東学院六浦こども園
- 用途 :
- 認定こども園
- 竣工年 :
- 2013年
- 所在地 :
- 神奈川県
- 建築主 :
- 学校法人関東学院
- 構造 :
- RC造
- 規模 :
- 地上3階
- 敷地面積 :
- 3,489㎡
- 延床面積 :
- 2,754㎡
- Name :
- Kanto Gakuin Preschool Mutsuura Kodomoen
- Use :
- Kindergarten and Nursery school (Nintei kodomo en)
- Date of Completion :
- 2013
- Address :
- Kanagawa Pref.
- Order owner :
- Kanto-gakuin
- Construction :
- RC
- Scale :
- 3 stories above ground
- Site area :
- 3,489㎡
- Total floor area :
- 2,754㎡


