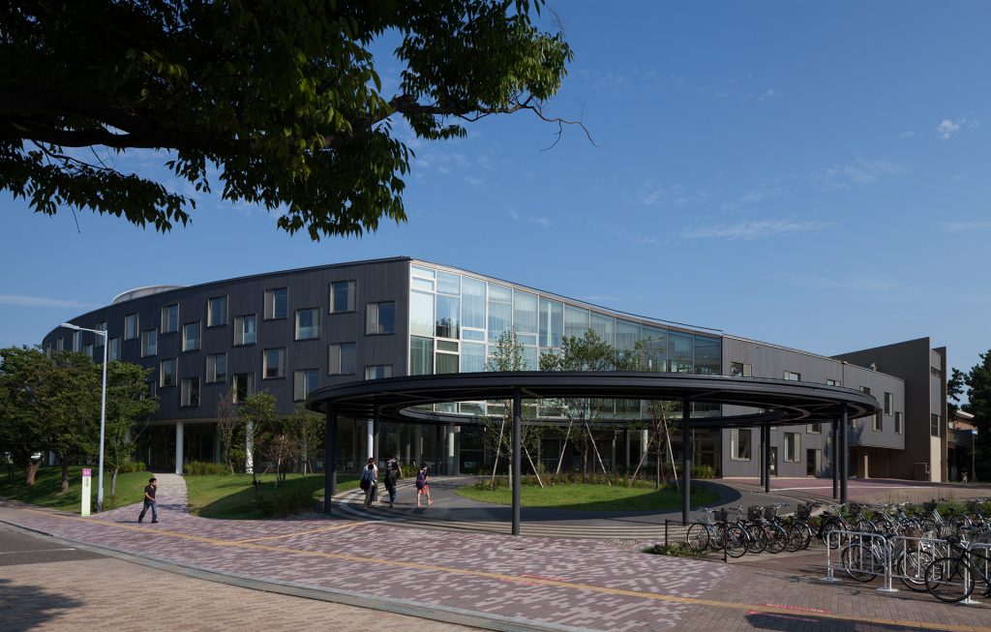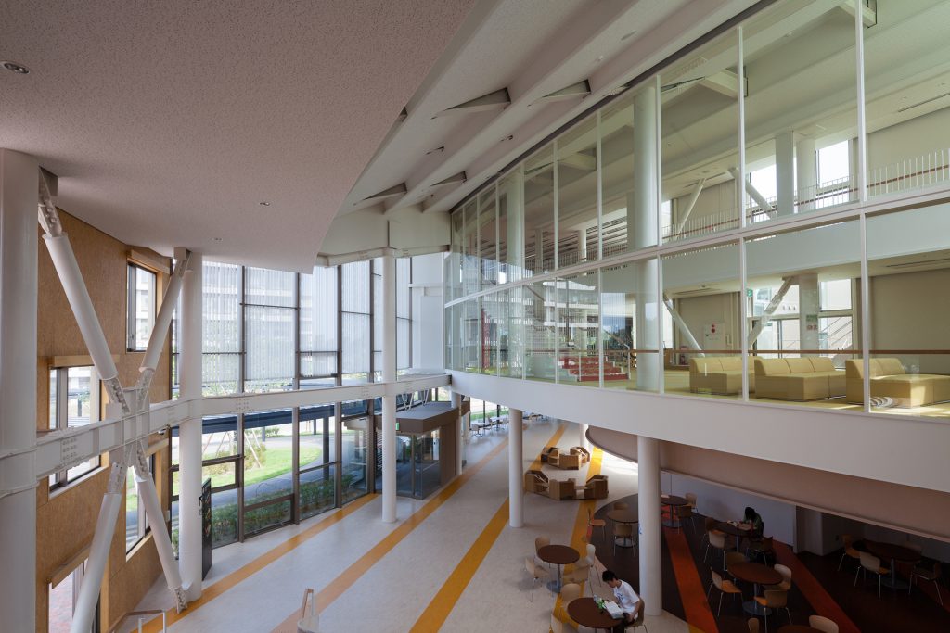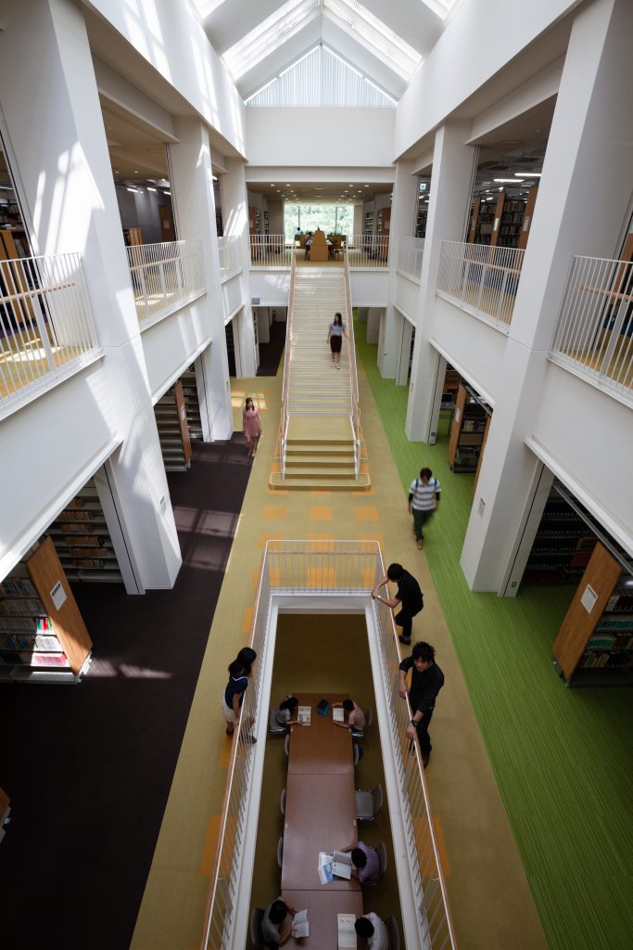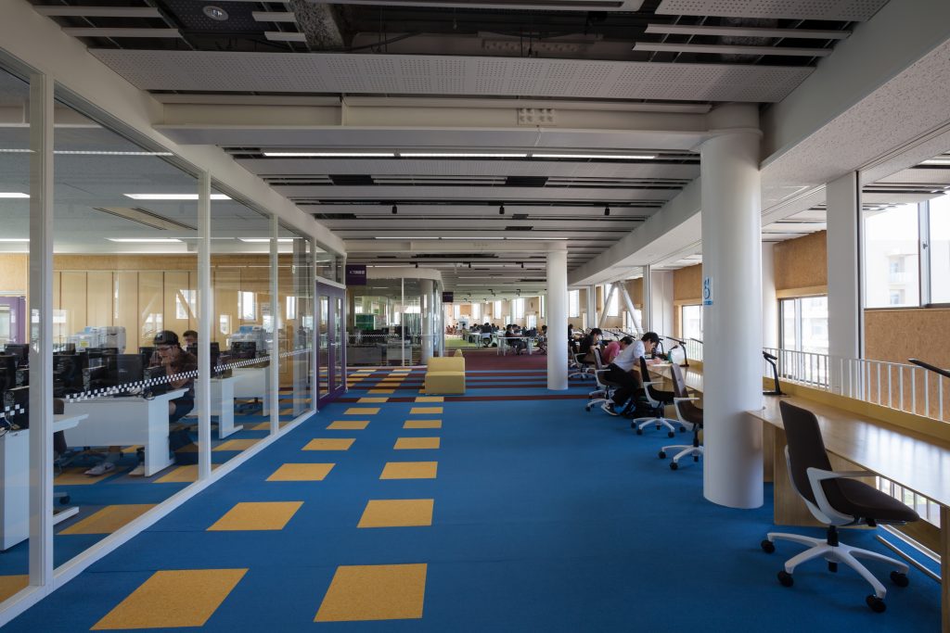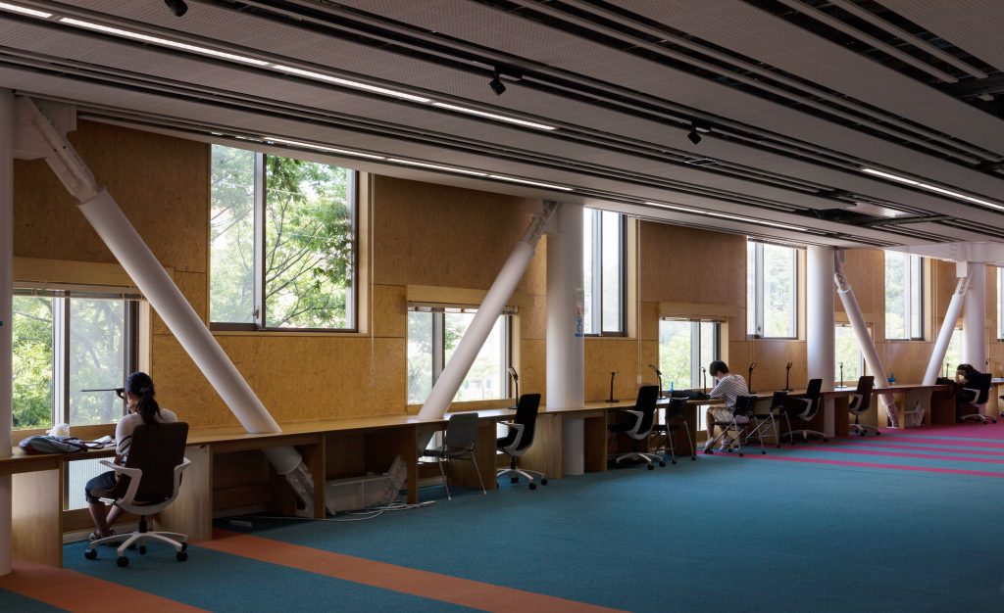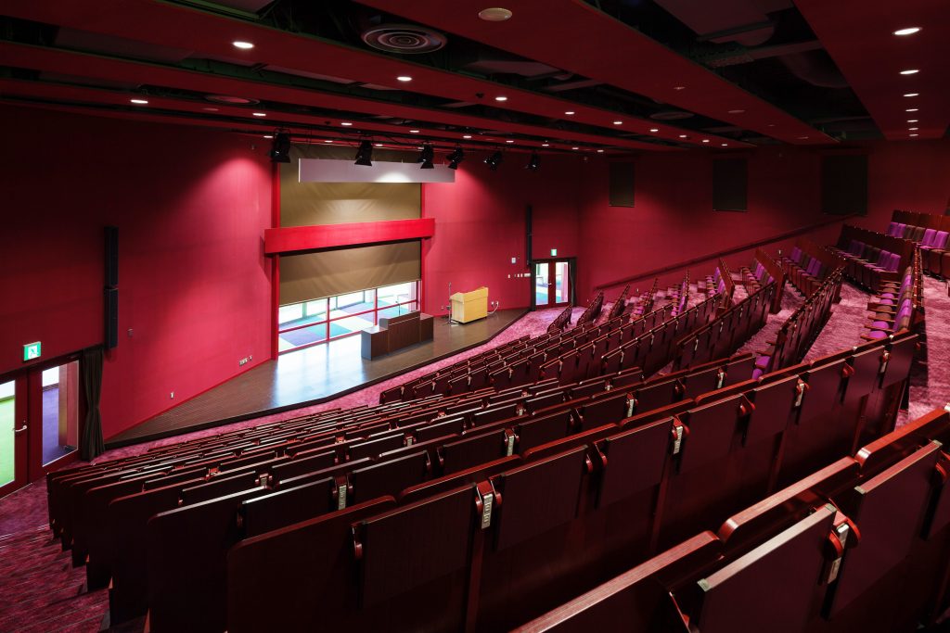新潟大学中央図書館
Niigata University Library
既存図書館にコの字型の新館を増築し、循環動線を持つ図書館として再生
既存図書館の北側に新館をコの字型に増築し、中庭を囲む循環動線をもつ、活動的な図書館として再生することをめざした。既存図書館の中央部分には3層を貫く立体動線を新設し、館内が一望できる「目次空間」を設け、見通しがよく、わかりやすい図書館となるような計画とした。やわらかい曲線をもつ北側外壁は、正門からスムーズに中央広場へと誘い、北側外壁の杉板とガラスによる市松模様を構成し、キャンパスのメインストリートから学習の様子が垣間見える。メインエントランスの前にはリング状のキャノピーに囲まれた円形の広場があり、いろいろな方向からアプローチする利用者の核として、キャンパスの回遊性を高めている。
By adding a new U-shaped building to the north side of an existing library building, we renew it as a more active library with circulating movement routes.
We added a new U-shaped building to the north side of an existing library building, planning to renew it as a more active library, with circulating movement routes surrounding a courtyard. Planning to make a visible and easily comprehensible library, we added a new three-dimensional movement route, moving through three levels, in the center of the old library, and added an “index space” which commands a view of the whole interior. The exterior wall on the north side, which is softly curved, leads people smoothly from the front entrance to the central plaza. The wall is made of cedar boards and glass with a checkered pattern, so that people on the main street of the campus can catch glimpses of people studying inside. A circular plaza in front of the main entrance has a ring-shaped canopy, as a hub for people approaching from all directions, to make the campus better for leisurely circulation.
- 名称 :
- 新潟大学中央図書館
- 用途 :
- 大学図書館、ホール
- 竣工年 :
- 2013
- 所在地 :
- 新潟県
- 建築主 :
- 国立大学法人新潟大学
- 構造 :
- (改修棟)RC造 (増築棟)S造 (自動化書庫)S造
- 規模 :
- (改修棟)地上3階 (増築棟)地上3階 (自動化書庫)地上1階
- 敷地面積 :
- 580,361.67m2
- 延床面積 :
- (改修棟)9,730.55m2 (増築棟)4,125.46m2 (自動化書庫)321.06m2 (合計)14,177.07m2
- Name :
- Niigata University Library
- Use :
- University Library, Hall
- Completion year :
- 2013
- Address :
- Niigata Pref.
- Order owner :
- Niigata University
- Construction :
- [Renovation bldg.] RC [Extension bldg.] Steel [Automatic library] Steel
- Scale :
- [Renovation bldg.] 3 floors above ground [Extension bldg.] 3 floors above ground [Automatic library] 1 floor above ground
- Site area :
- 580,361.67m2
- Total floor area :
- [Renovation bldg.] 9,730.55m2 [Extension bldg.] 4,125.46m2 [Automatic library] 321.06m2 [total] 14,177.07m2


