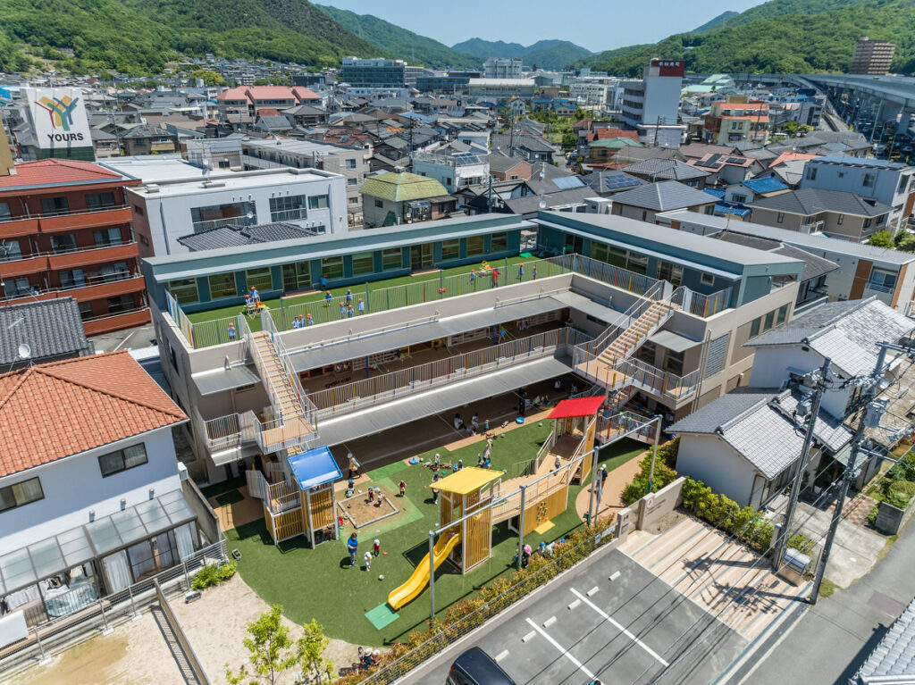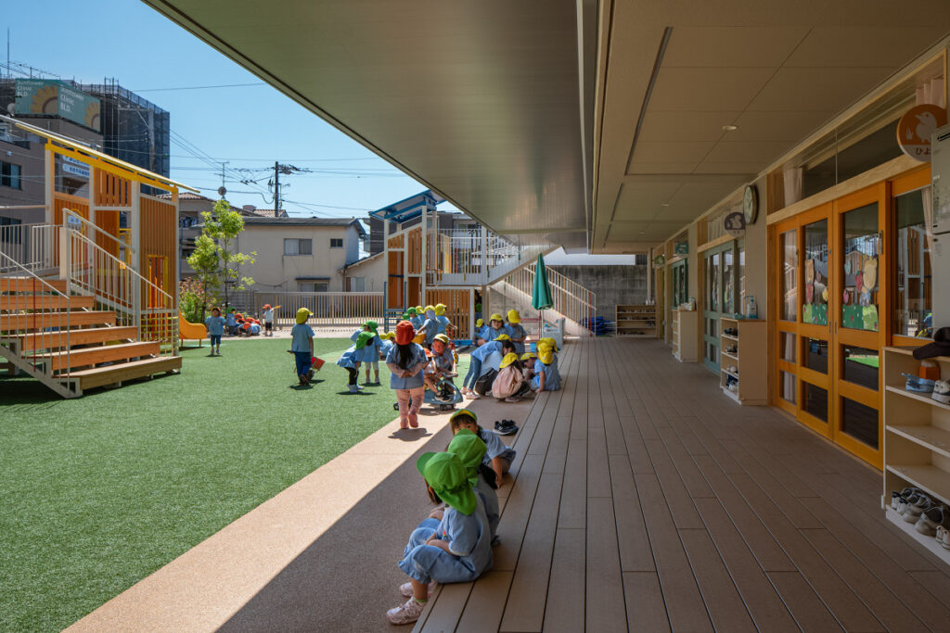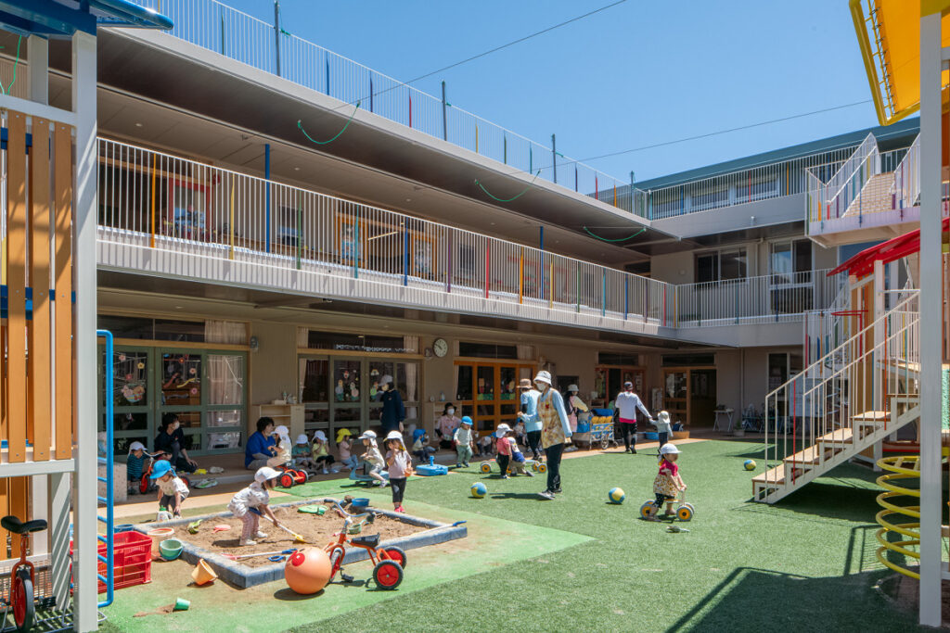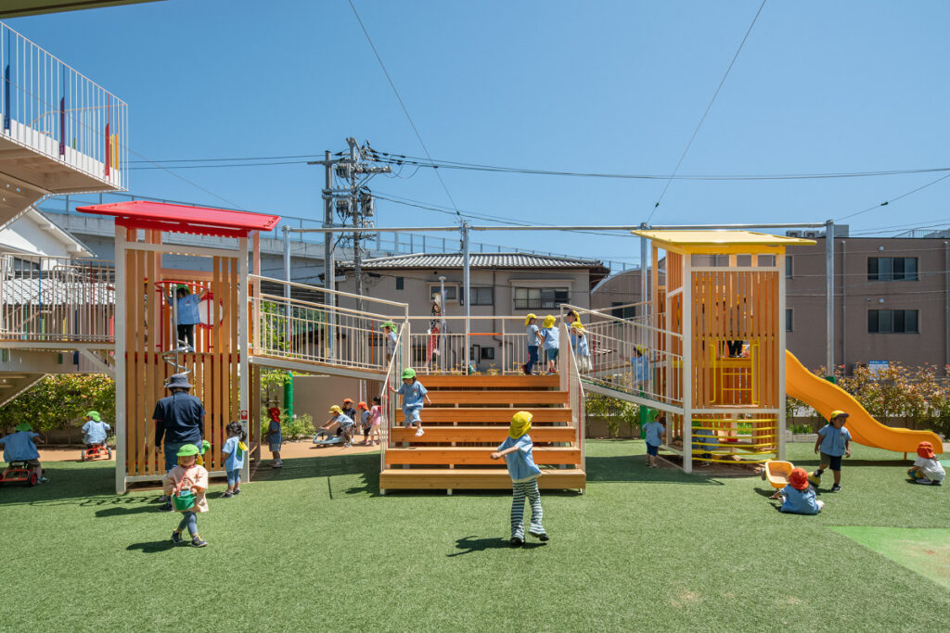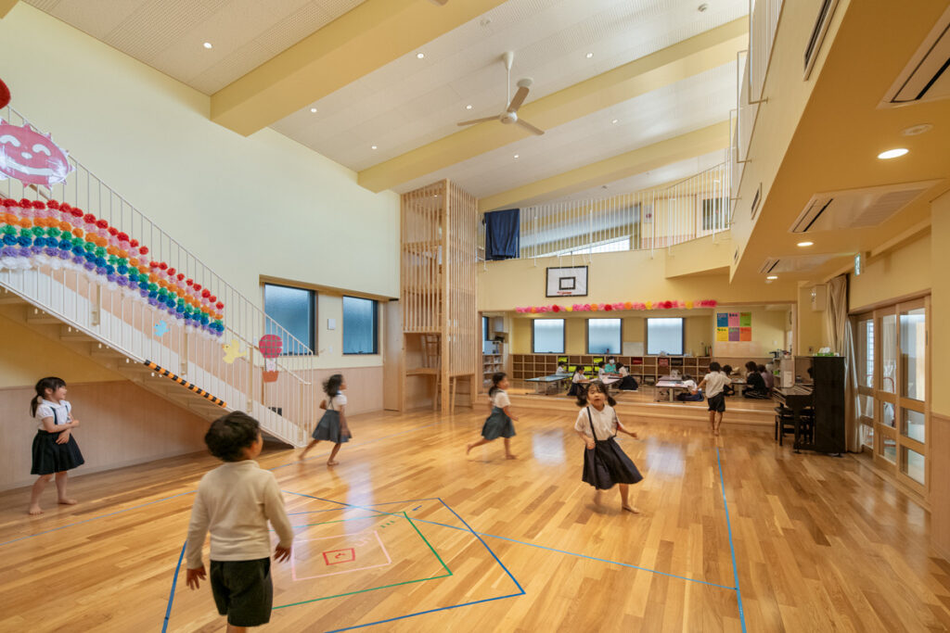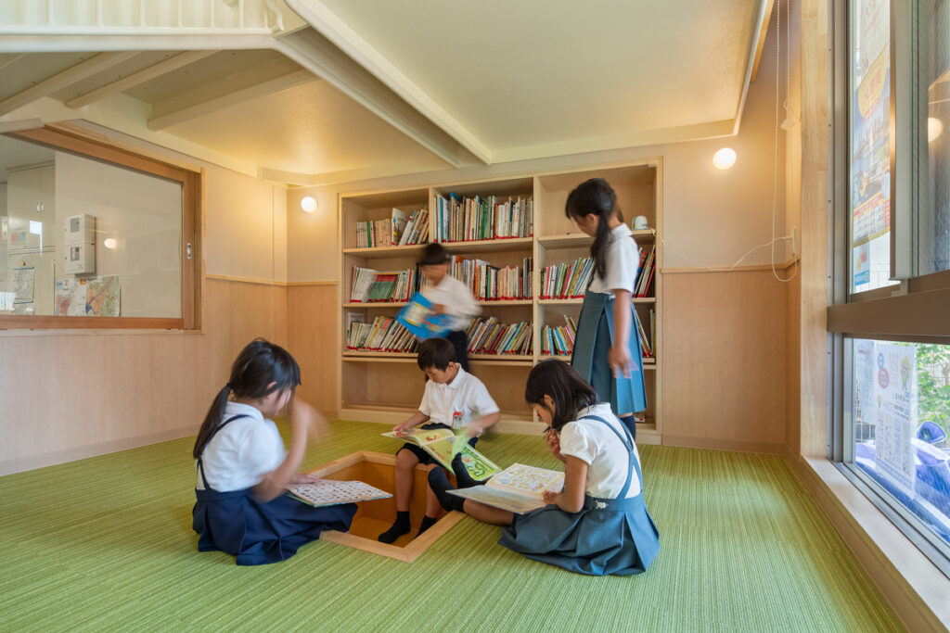こうわ認定こども園海田第二
Cowa KINDERGARTEN&NURSERY Kaita 2
園舎・園庭構成の工夫により機能が柔軟に混ざり合う認定こども園と児童クラブの複合施設
幼保連携型認定こども園と児童クラブの複合施設。園庭を包み込む L型形状の園舎の3階は屋上園庭を計画した。屋上園庭を設けることで園児と児童の外遊びを安全に分離することが可能となっている。
1・2階に設けた保育室はデッキテラスに面しており各室から屋外にすぐに遊びに行くことができる。
ホールは児童クラブ室に隣接しており、保育園利用にも児童クラブ利用にも柔軟に対応する。また児童クラブ室の床のレベルをホールより高くし、イベント時に児童クラブ室をステージとして利用することができるよう意図している。
また送迎の時間帯は駐車場として、その他の時間は園庭として利用する兼用園庭を設けるなど、利用形態にあわせて柔軟に変化できる園舎・園庭構成としている。
1・2階に設けた保育室はデッキテラスに面しており各室から屋外にすぐに遊びに行くことができる。
ホールは児童クラブ室に隣接しており、保育園利用にも児童クラブ利用にも柔軟に対応する。また児童クラブ室の床のレベルをホールより高くし、イベント時に児童クラブ室をステージとして利用することができるよう意図している。
また送迎の時間帯は駐車場として、その他の時間は園庭として利用する兼用園庭を設けるなど、利用形態にあわせて柔軟に変化できる園舎・園庭構成としている。
A Complex of Certified Childcare Center and Children's Club with Flexible Functionality through Creative Design of Building and Playground
A complex of a certified childcare center and a children's club. In addition to the ground level garden, a rooftop garden is arranged on the third floor of the school building. The rooftop garden makes it possible to safely separate outdoor play between preschool kids and the children.
The nursery rooms on the first and second floors face the deck terrace and each room has access to the outdoors immediately.
The hall is adjacent to the children's club room and can be used flexibly for both nursery and children's club use. The floor level of the children's club room is higher than that of the hall, with the intention of using the children's club room as a stage for events.
The school building and yard configuration can be flexibly adapted to suit the type of use, for example, by providing a dual-use yard that can be used as a parking lot during pick-up and drop-off times and as a school yard during the rest of the day.
The nursery rooms on the first and second floors face the deck terrace and each room has access to the outdoors immediately.
The hall is adjacent to the children's club room and can be used flexibly for both nursery and children's club use. The floor level of the children's club room is higher than that of the hall, with the intention of using the children's club room as a stage for events.
The school building and yard configuration can be flexibly adapted to suit the type of use, for example, by providing a dual-use yard that can be used as a parking lot during pick-up and drop-off times and as a school yard during the rest of the day.
- 名称 :
- こうわ認定こども園海田第二
- 用途 :
- 認定こども園
- 竣工年 :
- 2023年
- 所在地 :
- 広島県安芸郡
- 建築主 :
- 学校法人幸和学園
- 構造 :
- RC造一部S造
- 規模 :
- 地上3階
- 敷地面積 :
- 1,437㎡
- 延床面積 :
- 1,087㎡
- 備考 :
- 撮影 / ToLoLo studio
- Name :
- Cowa KINDERGARTEN&NURSERY Kaita 2
- Use :
- Kindergarten and Nursery school
- Completion year :
- 2023
- Address :
- Hiroshima pref.
- Order owner :
- Kowa gakuen
- Construction :
- RC,S
- Scale :
- 3 stories above ground
- Site area :
- 1,437㎡
- Total floor area :
- 1,087㎡


