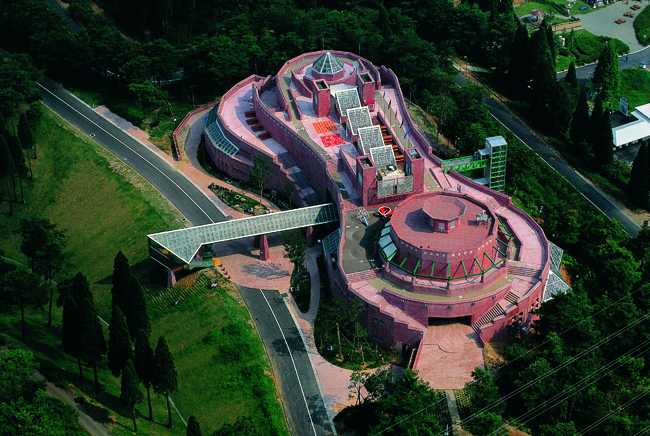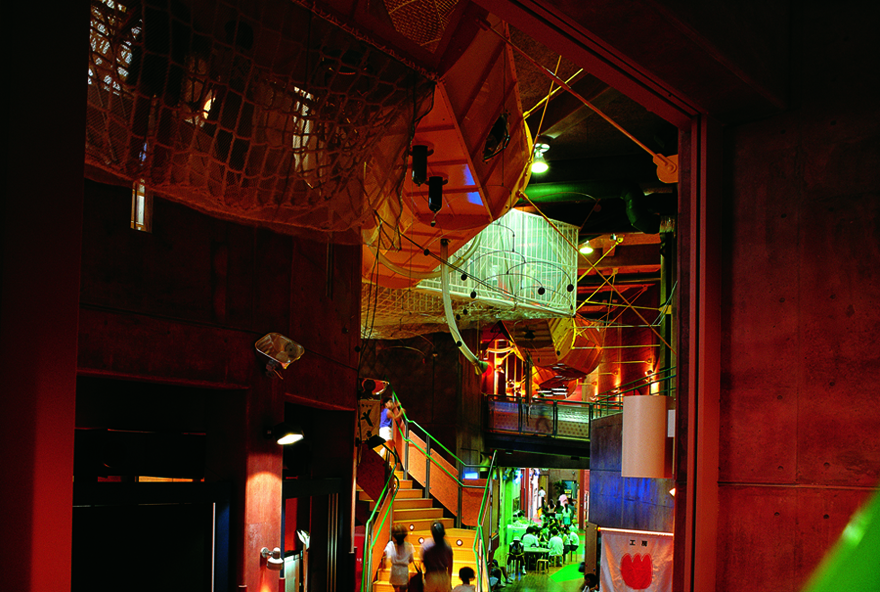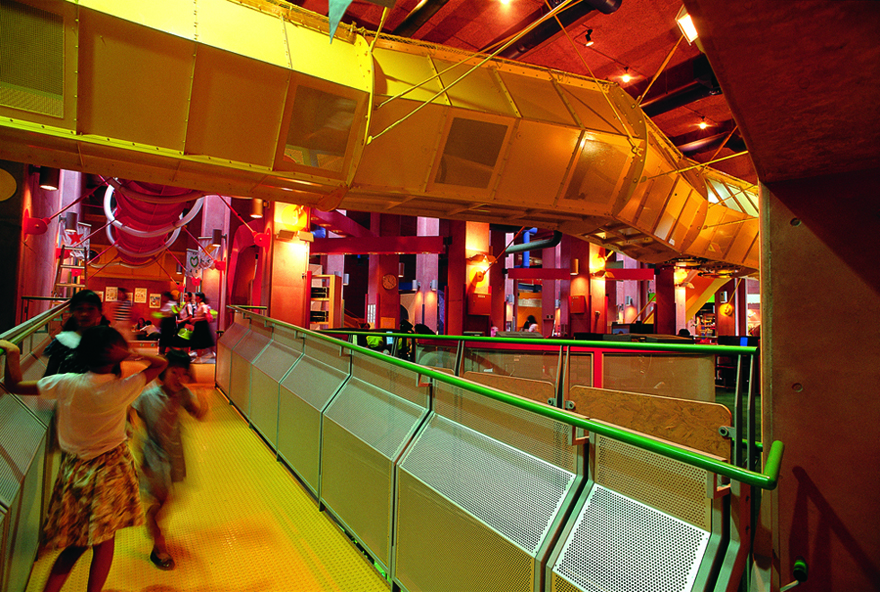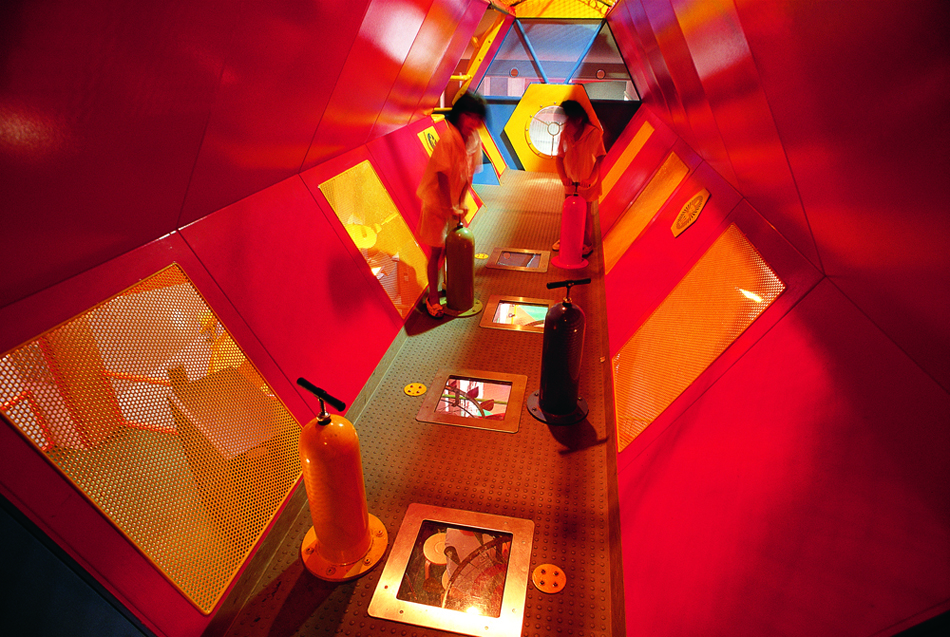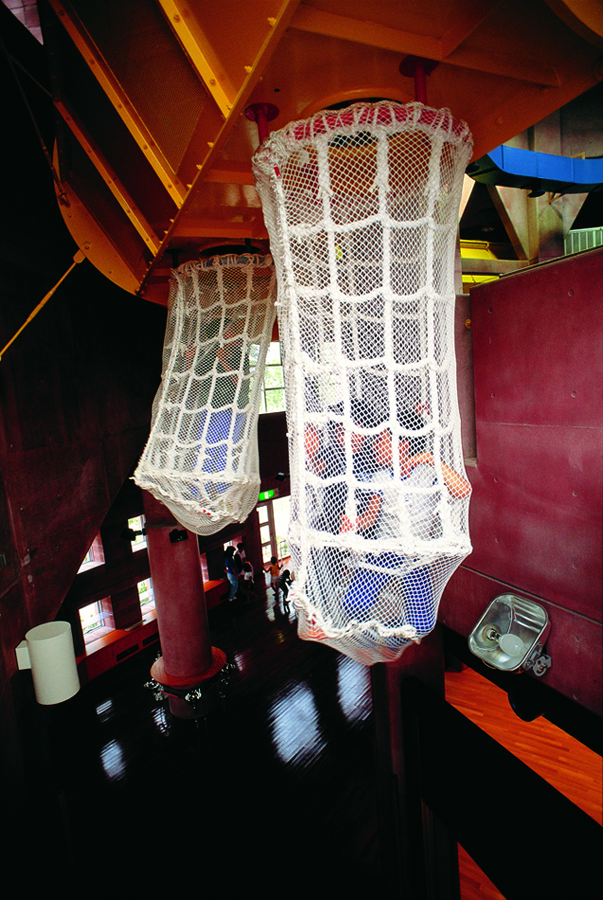富山県こどもみらい館
Toyama Children's Center
8の字遊環建築
富山市と高岡市の中間に位置する95haの太閤山ランドという総合公園の中央部に建設された。アメリカのチルドレンズミュージアム型の展示機能をもった日本最初の児童施設である。3層に分かれており、1層部分は創作活動スペース、2階部分は展示・体験スペース、3層部分はあそびのスペースとして100mの遊具が走り回っている。全体として8の字型の遊環構造の平面計画がなされ、こども達のあそびやすい空間構成が目指されている。屋上も展望機能を持ったあそび広場としてつくられている。
The form of a figure eight
Located between Toyama City and Takaoka City, this structure is set in the center of a 95-hectare comprehensively planned park. This is the first facility in Japan to combine the kind of “hands-on” exhibition space found in children's museums in the United States. Divided into three levels, the first comprises an activity space fostering creativity, the second a “hands-on" exhibition space, and the third a play space where there is a 100-meter long play structure. Aiming to create a space in which children would find it easy to play, the space is designed in the form of a figure eight.
- 名称 :
- 富山県こどもみらい館
- 用途 :
- 児童施設
- 竣工年 :
- 1992年
- 所在地 :
- 富山県
- 建築主 :
- 富山県
- 構造 :
- RC造
- 規模 :
- 地下1階 地上2階
- 敷地面積 :
- 950,000m2
- 延床面積 :
- 4014m2
- Name :
- Toyama Children's Center
- Use :
- Children's facility
- Completion year :
- 1992
- Address :
- Toyama pref.
- Order owner :
- Toyama pref.
- Construction :
- RC
- Scale :
- 1 basement + 2 stories
- Site area :
- 950,000m2
- Total floor area :
- 4014m2




