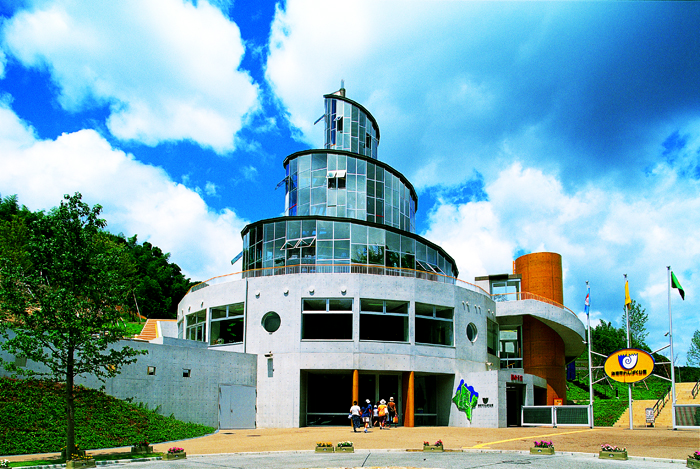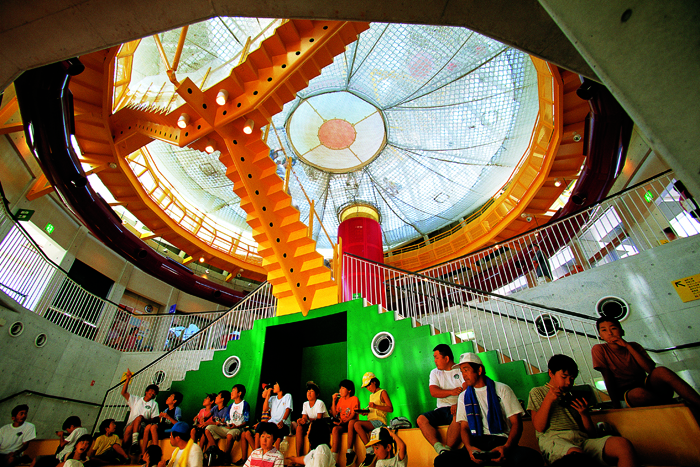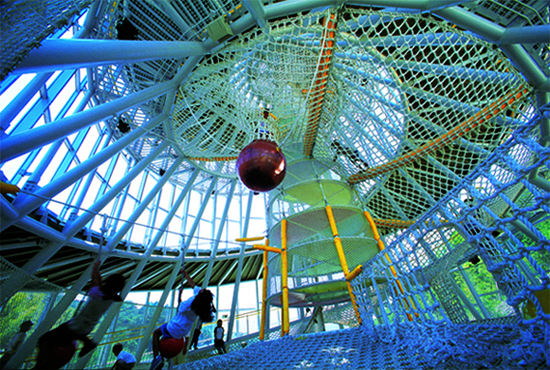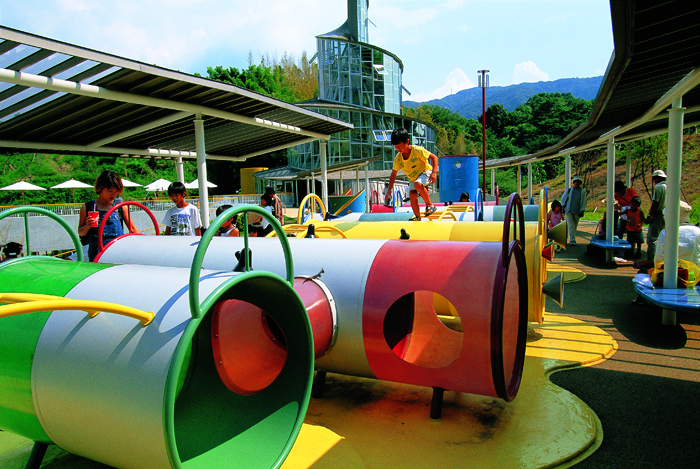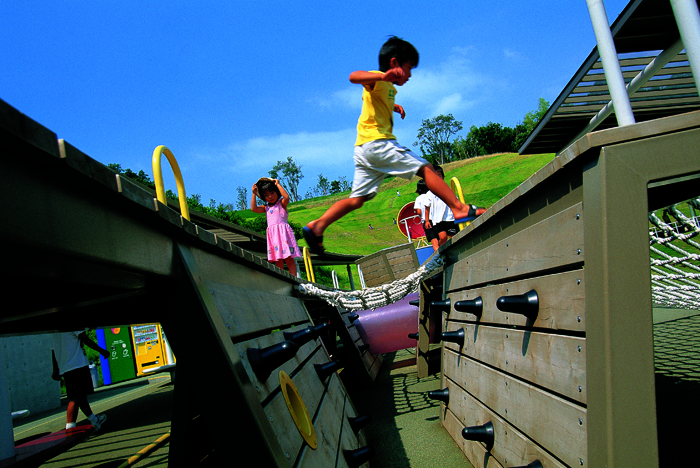海南市わんぱく公園
Kainan Wanpaku Park
トルネード
和歌山県海南市の元みかん畑に計画された、こどもとそのファミリーのための敷地15haの公園である。この中心施設である風の子館は、大きならせん状のネット遊具で構成された屋根をもつ。下部には集会室や工房等の機能を持つ諸室が内包されている。全体に屋根付き回廊により遊環構造が形成され、敷地全体の回遊性と多様性が意図されている。
Tornado
This is a 15-hectare park created for children and families at an old tangerine orchard in Nankai City in Wakayama Prefecture. The park's central facility, Kazenoko Hall, has a roof constructed of netted play equipment shaped like a large spiral. In the lower portion of the facility one will find various rooms that fill the function of meeting rooms and craft centers. The structure with circular play system gets its shape from the corridor, which is completely roofed, aiming to achieve an overall sense of playfulness and diversity for the park.
- 名称 :
- 海南市わんぱく公園
- 用途 :
- 児童施設
- 竣工年 :
- 2000年
- 所在地 :
- 和歌山県
- 建築主 :
- 海南市
- 構造 :
- RC造一部S造
- 規模 :
- 地上2階 塔屋1階
- 敷地面積 :
- 91,060m2
- 延床面積 :
- 1,047m2(風の子館)、52m2(風の回廊・屋外トイレ)
- Name :
- Kainan Wanpaku Park
- Use :
- Children's facility
- Date of Completion :
- 2000
- Address :
- Wakayama pref.
- Order owner :
- Kainan city
- Construction :
- RC/S
- Scale :
- 2 stories above ground + 1 penthouse floor
- Site area :
- 91,060m2
- Total floor area :
- 1,047m2(Kazenoko Hall)、52m2(Kaze-no corridor・Outdoor toilets)





