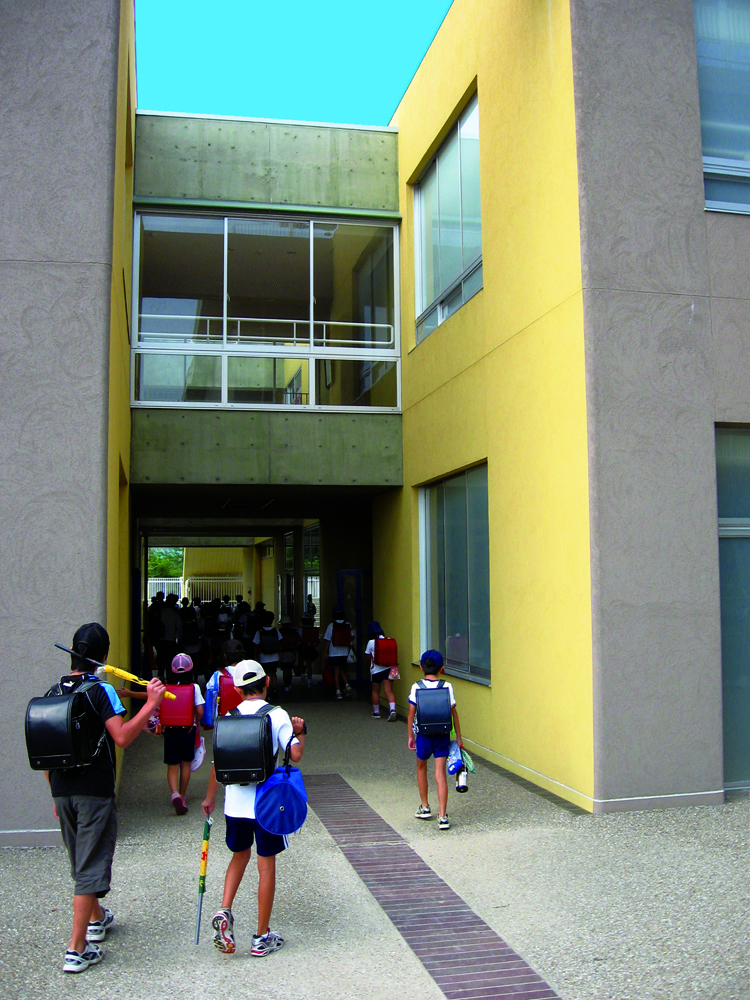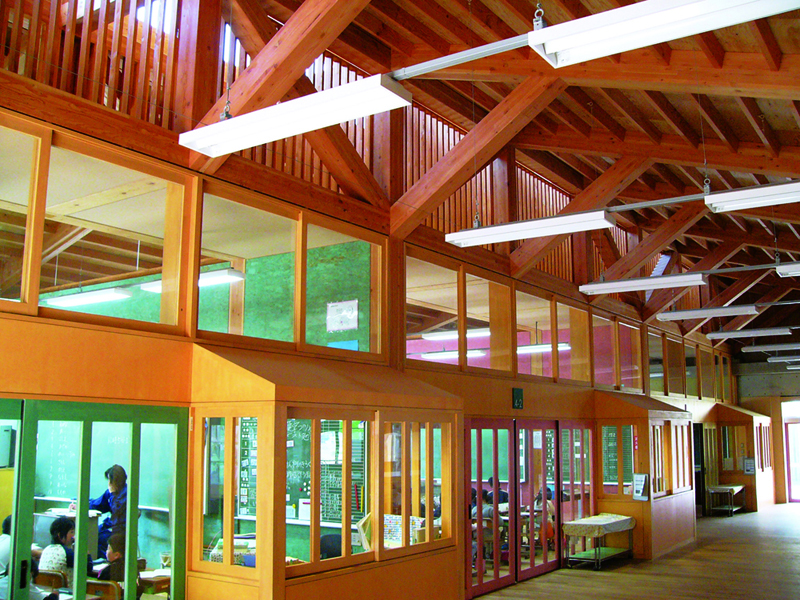多治見市立滝呂小学校
Takiro Elmentary School, Tajimi
岐阜県多治見市のニュータウン地区に建設された小学校、生徒は新住民と旧住民がほぼ半々である。校舎棟・管理棟・体育館棟の3つの建物と一つの広場から構成されている。一番環境のよい南側に校舎棟を配し、北側のエントランス広場は、地域と学校をつなぐ市民の広場として計画されている。この建物の大きな特徴は、2階建ての教室毎に玄関が設けられていることで、自分の家のような親しみのある場所となり、また、外へあそびに出やすく、避難上の安全性も高い学校となっている。
This is an elementary school constructed in the New Town district of Tajimi City. The facilities comprise of the school building, management building, and gymnasium. The school building stands on the best location, the south side, and the north-side entrance opening is made as a space for the local residents, connecting the district and the school. The main characteristic of the building is that there is an entrance to the outside for each classroom. This was done to give the school a homely atmosphere, where it is easy to go outside and play, and also provides safe passage outdoors in case of emergency.
- 名称 :
- 多治見市立滝呂小学校
- 用途 :
- 小学校
- 竣工年 :
- 2006年
- 所在地 :
- 岐阜県
- 建築主 :
- 多治見市
- 構造 :
- RC造一部W造
- 規模 :
- 地下1階 地上2階
- 敷地面積 :
- 27,891m2
- 延床面積 :
- 9,651m2
- Name :
- Takiro Elmentary School, Tajimi
- Use :
- Elementary school
- Completion year :
- 2006
- Address :
- Gifu pref.
- Order owner :
- Tajimi city
- Construction :
- RC/W
- Scale :
- 1 basement + 2 stories
- Site area :
- 27,891m2
- Total floor area :
- 9,651m2







