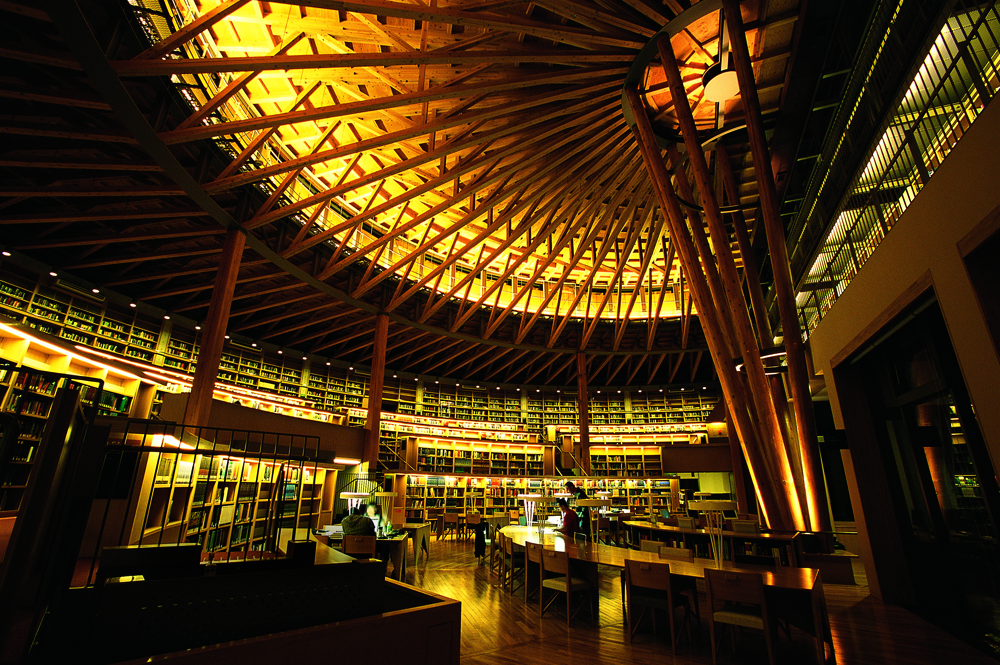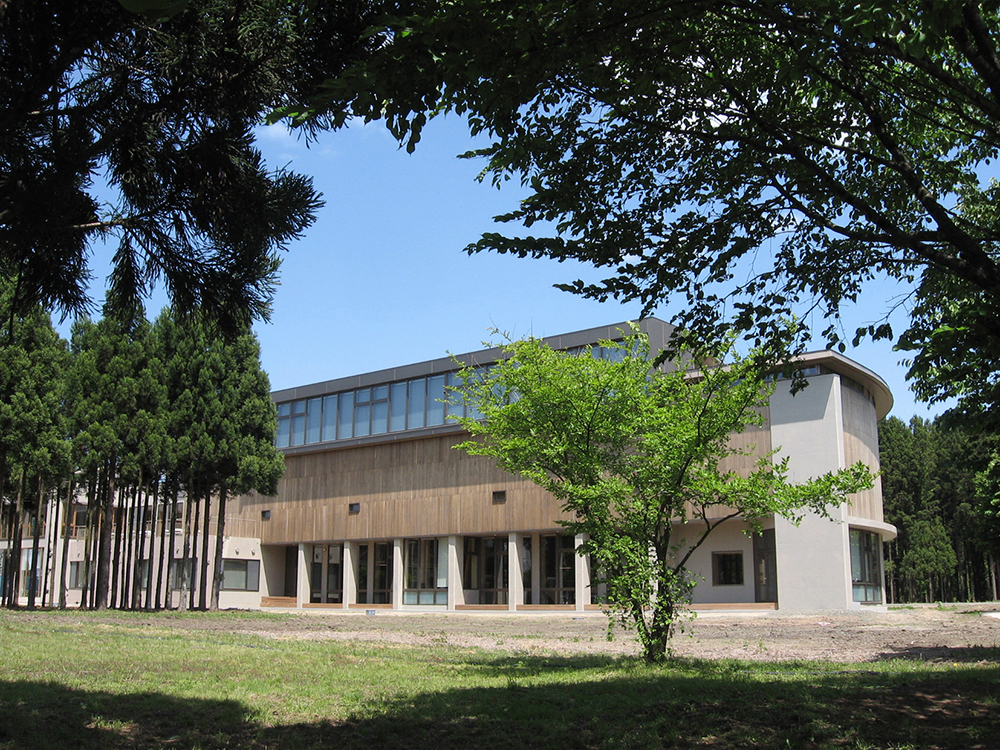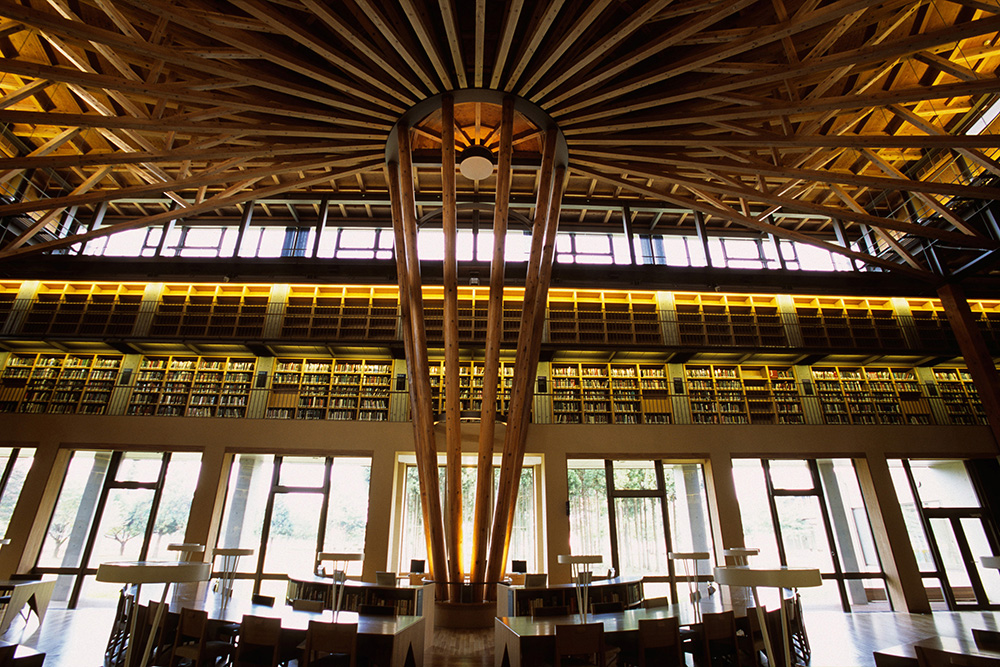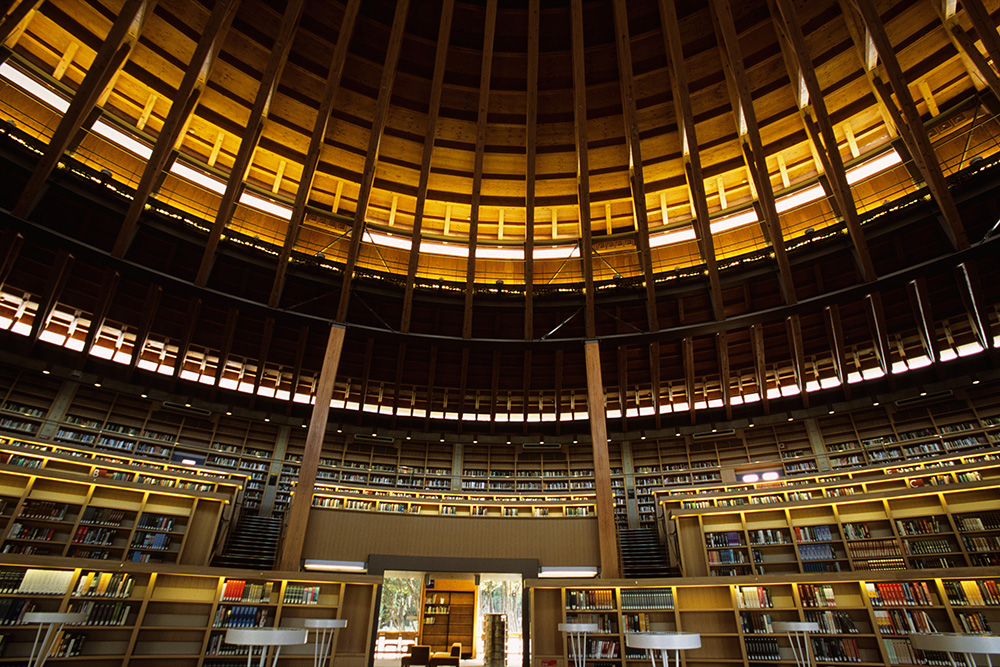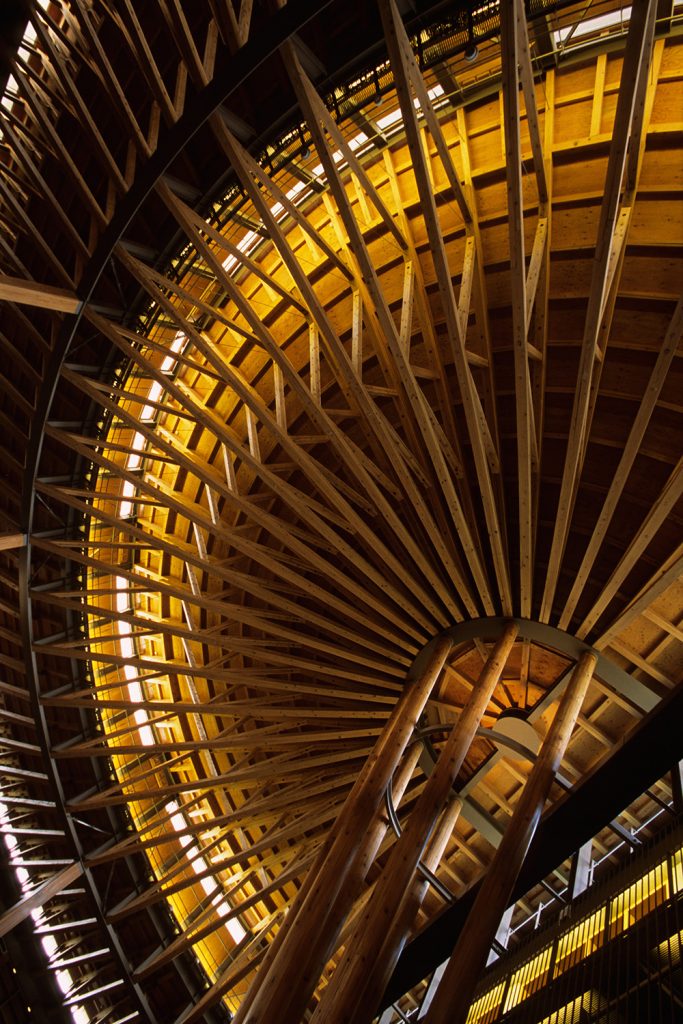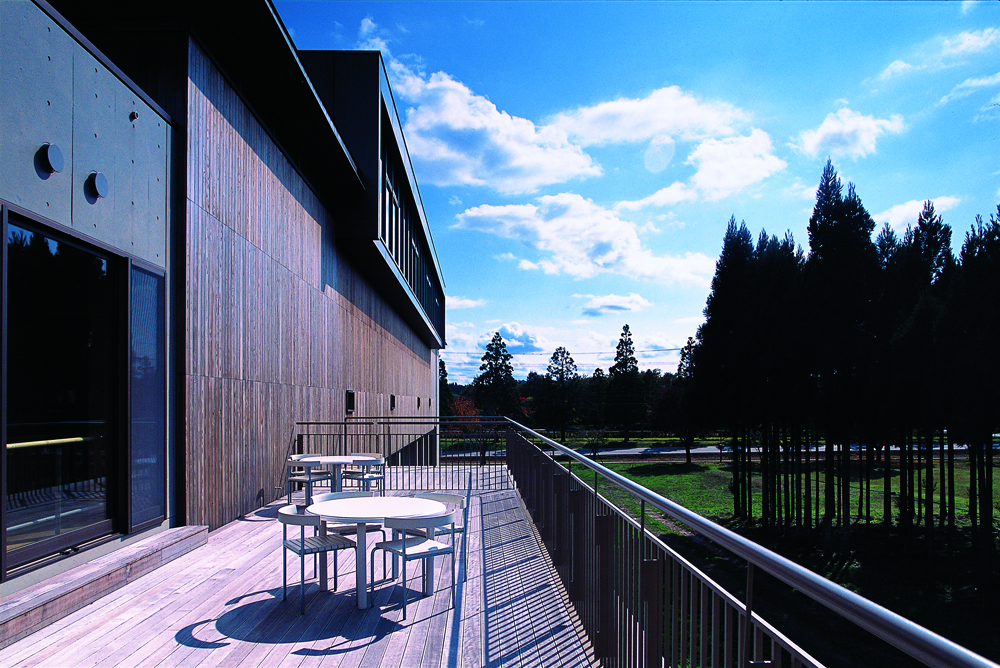国際教養大学図書館棟
Akita International University, Library
ブックコロシアム
図書館を本と人との出合いの場所としての劇場空間「本のコロシアム」として計画され、洋書を中心とした段状の大空間「グレートホール」と、1階の閲覧スペースからなっている。半円形平面のグレートホールは、中心に向かって段状に書架と閲覧席が組み合わされ、利用者は思い思いに本棚をめぐり、気に入った場所で閲覧することができる。秋田杉による濃密な木造空間と遊環構造をもつ「杜の図書館」を実現している。
The Coliseum of books
The library is composed of the “Coliseum,” where the library is treated as a theatrical space were books and people meet, the “Great Hall,” which is a large space with stairs, and the first-floor viewing space. The half-circular shaped “Great Hall” has shelves and seats combined on the floor which is layered with steps approaching the center, and people can select the book of their choice and take a seat anywhere they like. The building offers a robust wooden atmosphere with Akita cedars and a “library of trees” that provides users with a structure with play circular system.
- 名称 :
- 国際教養大学図書館棟
- 用途 :
- 大学施設(図書館)
- 竣工年 :
- 2008年
- 所在地 :
- 秋田県
- 建築主 :
- 公立大学法人国際教養大学
- 構造 :
- RC造, W造
- 規模 :
- 地上2階
- 敷地面積 :
- 85,546m2
- 延床面積 :
- 4,055m2
- Name :
- Akita International University, Library
- Use :
- University library
- Completion year :
- 2008
- Address :
- Akita pref.
- Order owner :
- Akita International University (Public University Corporation).
- Construction :
- RC/W
- Scale :
- 2 stories above ground
- Site area :
- 85,546m2
- Total floor area :
- 4,055m2




