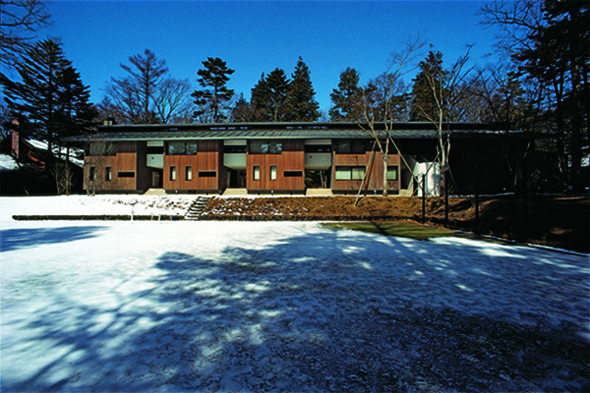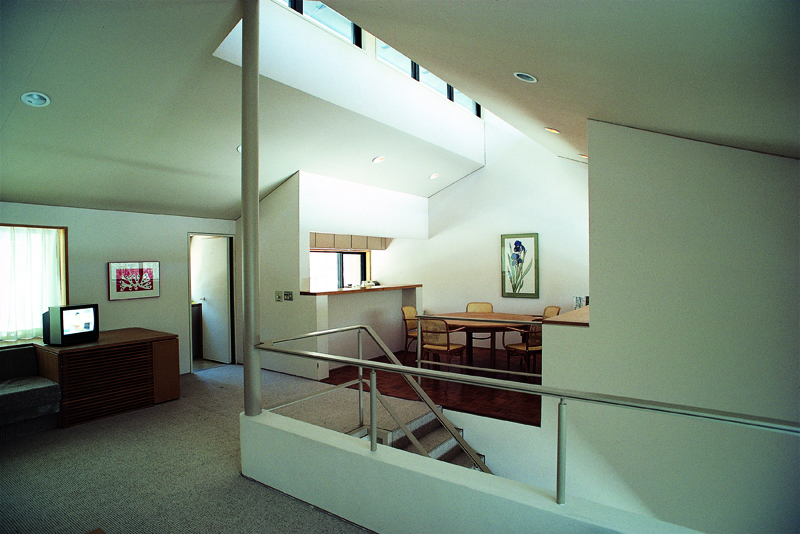軽井沢 640
Karuizawa 640
自然の中の「大きな家」
本施設は金融企業の社員のための保養施設である。計画の条件は7つの家族もしくはグループが一年を通じ利用できることと、テニスコートを設けることであった。家族向けのメゾネットタイプの3ブロックと、1・2階に設けたグループ向けのフラットタイプの2つのブロックを敷地の奥に一列に配置し、ポーラスで大きな屋根をもつ豊かな自然の中の「大きな家」として計画された。
a large single home in a rich natural surrounding
This is a resort facility for employees of a financial firm. The conditions for design were that it must provide for simultaneous use by seven families or groups throughout a single year period and include tennis courts. We placed three blocks of maisonette-type rooms for families and the two blocks of flats for groups on the first and second floors at the back of the site. The facility appears as a large single home with a huge, porous roof amidst a rich natural surrounding.
- 名称 :
- 軽井沢 640
- 用途 :
- 保養施設
- 竣工年 :
- 1984
- 所在地 :
- 長野県
- 建築主 :
- ダイヤモンドリース
- 構造 :
- W造一部RC造
- 規模 :
- 地上2階
- 敷地面積 :
- 2457.32m2
- 延床面積 :
- 497.44m2
- Name :
- Karuizawa 640
- Use :
- Recreational facility
- Completion year :
- 1984
- Address :
- Nagano Pref.
- Construction :
- Wood/RC
- Scale :
- 2 stories above ground
- Site area :
- 2457.32m2
- Total floor area :
- 497.44m2






