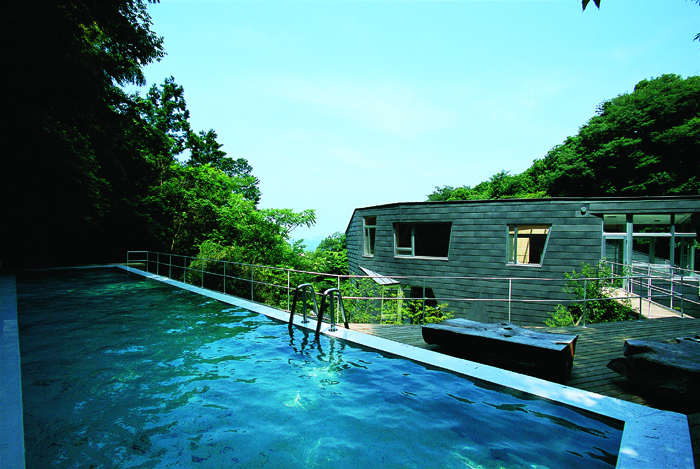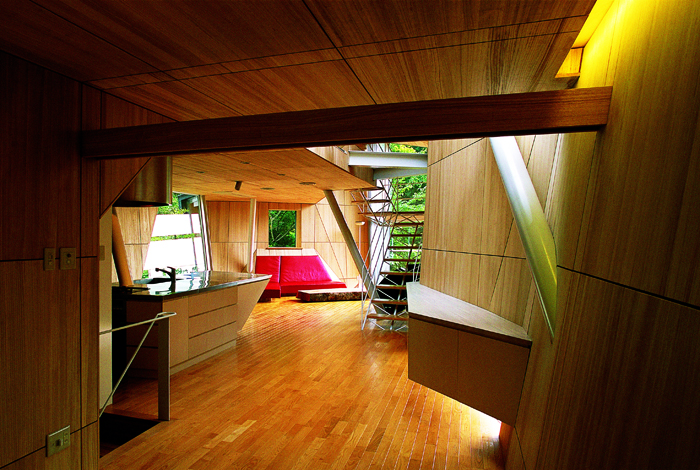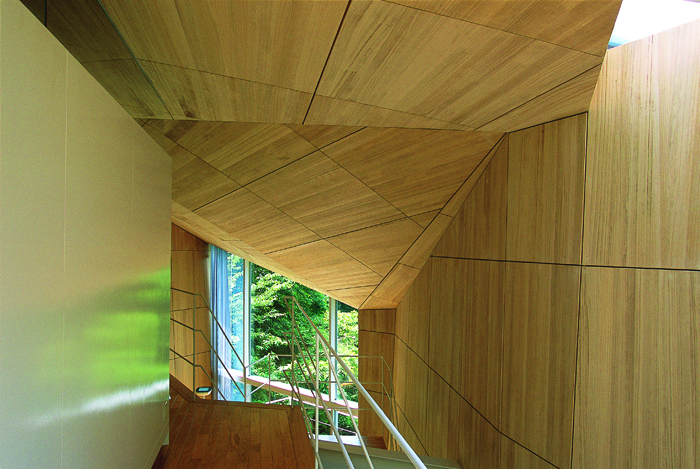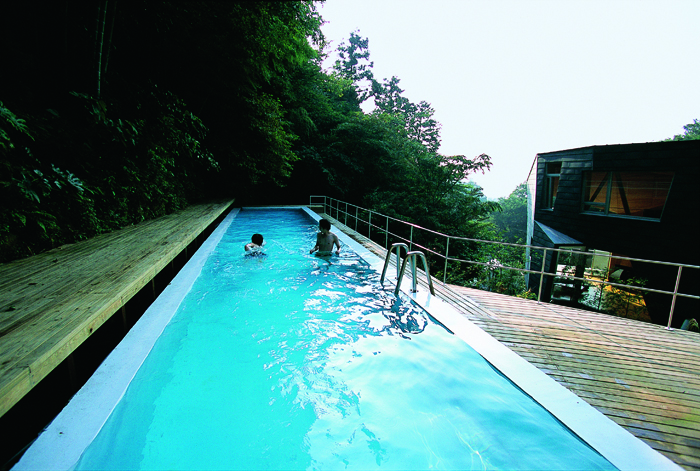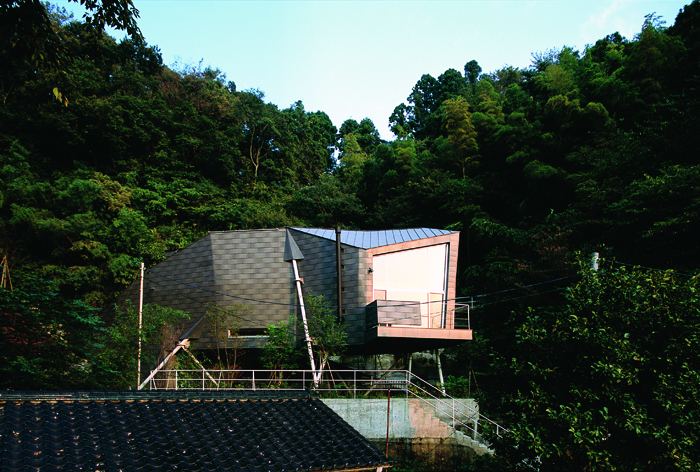桜山の家
Sakurayama House
世界を望む家
湘南の海を愛し、山を愛するクライアントの別邸である。敷地は逗子の海岸から近く、急峻な斜面に囲まれた細い谷戸の最奥部に位置し、北西の方向には江の島、相模湾、富士山を望むことができる。106㎡という限られた建築面積と周辺の環境を利用して、空間の豊かさを最大限に獲得する空間形態が求められた。
the world can be seen from the house
This cottage is for the client who loves the oceans and mountains of Shonan. The plot is close to Zushi beach, located in the farthest rear of a valley surrounded by steep hills. Enoshima, Sagami Bay, and Mt. Fuji can be seen to the northwest. Considering the small area of the land, only 106㎡, we sought out a form of space that fully utilizes the richness of the surrounding environment.
- 名称 :
- 桜山の家
- 用途 :
- 住宅
- 竣工年 :
- 2001
- 所在地 :
- 神奈川県
- 構造 :
- S造
- 規模 :
- 地上3階
- 敷地面積 :
- 3,462m2
- 延床面積 :
- 159m2
- Name :
- Sakurayama House
- Use :
- residence
- Completion year :
- 2001
- Address :
- Kanagawa Pref.
- Construction :
- Steel
- Scale :
- 3 stories above ground
- Site area :
- 3,462m2
- Total floor area :
- 159m2




