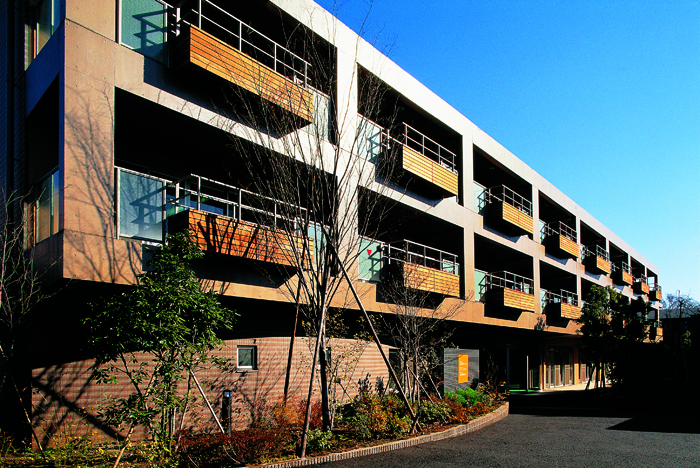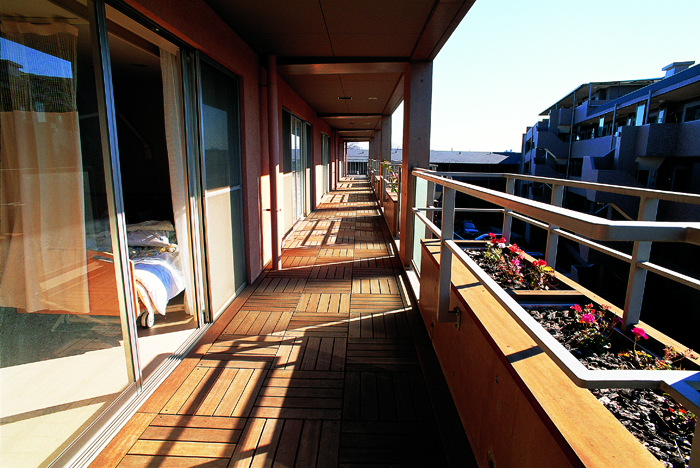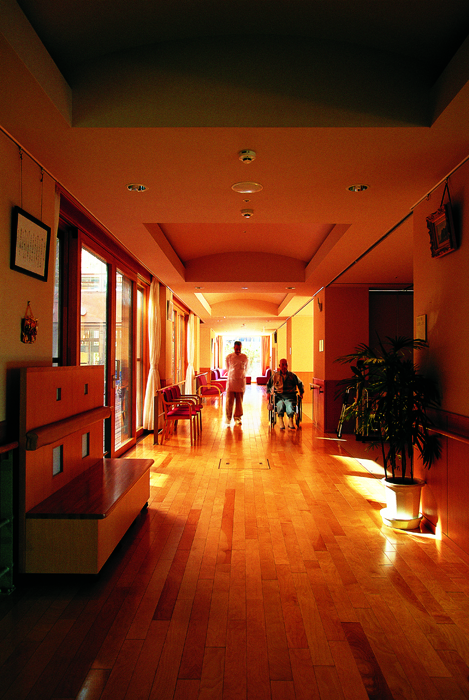やすらぎミラージュ
Yasuragi Mirage
やすらぎの環
敷地は東京郊外の閑静な住宅地である。東西に長い敷地の中央にクスノキのある中庭を設け、回遊性と安らぎのある遊環構造理論に基づく老人福祉施設として計画された。収容規模は、24室・84床である。
circulation of serenity
Sited in a quiet residential area, with its longitudinal axis from east to west, and centered on a courtyard with a kusunoki tree at its heart, this is a welfare facility for the elderly constructed based on circular play system theory that boasts the elements of circulation and serenity. Capacity is 24 rooms and 84 beds.
- 名称 :
- やすらぎミラージュ
- 用途 :
- 特別養護老人ホーム
- 竣工年 :
- 1999
- 所在地 :
- 東京都
- 建築主 :
- 社会福祉法人章佑会
- 構造 :
- RC造一部SRC造
- 規模 :
- 地下1階、地上3階
- 敷地面積 :
- 3150.02m2
- 延床面積 :
- 3650.87m2
- Name :
- Yasuragi Mirage
- Use :
- Special elderly nursing home
- Completion year :
- 1999
- Address :
- Tokyo Pref.
- Construction :
- RC/SRC
- Scale :
- 1 basement & 3 stories above ground
- Site area :
- 3150.02m2
- Total floor area :
- 3650.87m2






