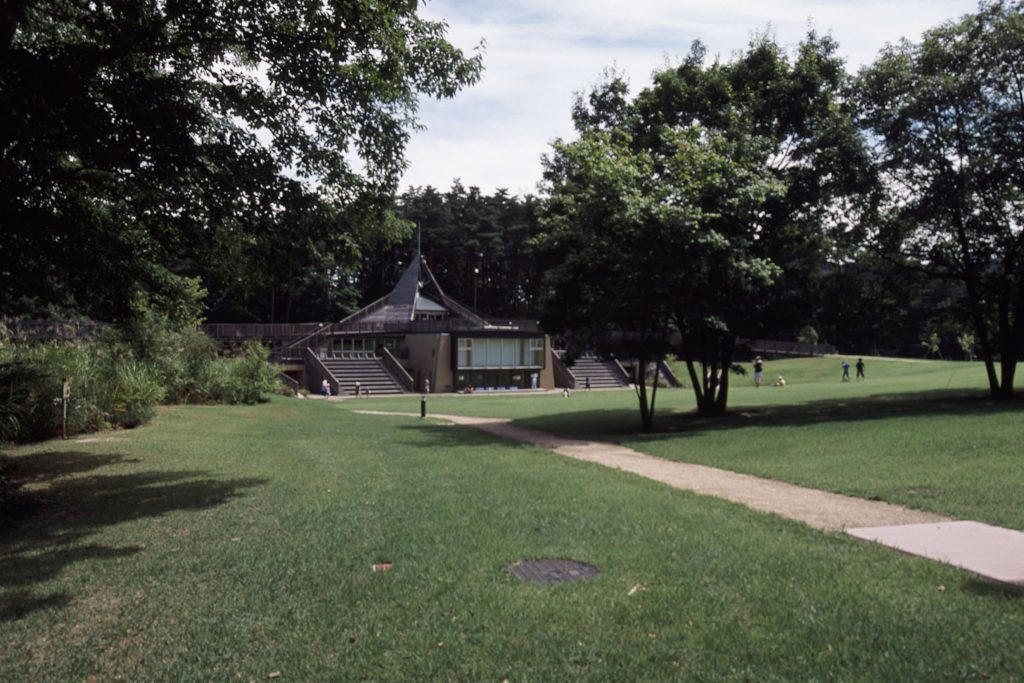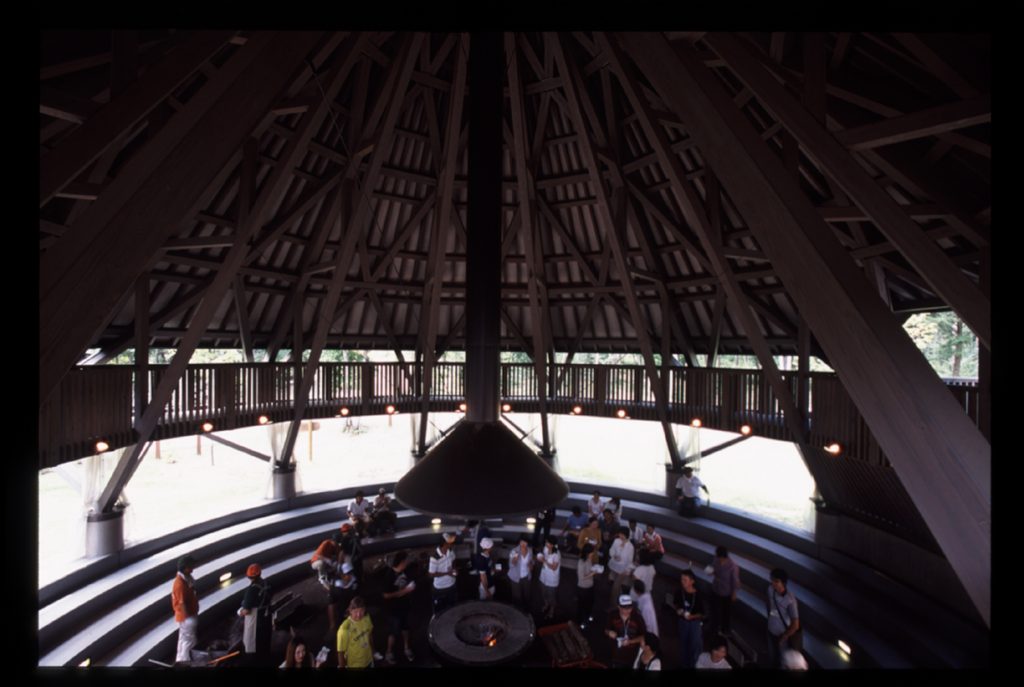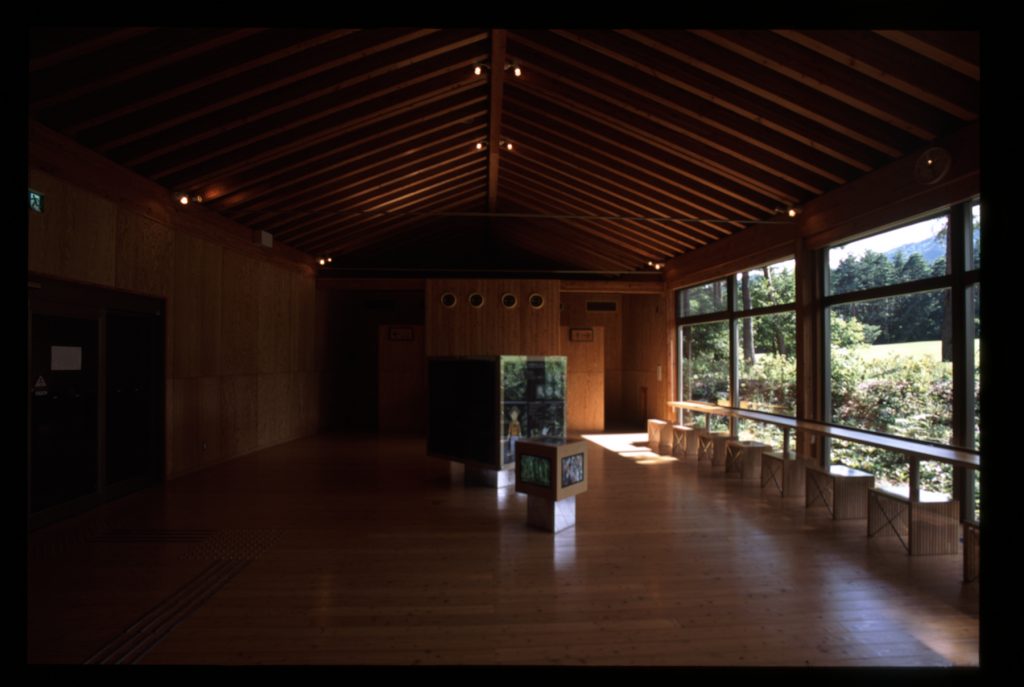国営アルプスあづみの公園
Azumino Alpine National Park
大地建築
北アルプスの雄大な景観と安曇野の大自然を満喫できる公園のレクリエーション施設である。体験学習・展示・休憩・遊戯・管理・便益等の機能を備えた4施設で構成されている。ゾーン全体を繋ぐ自然回廊として空中で樹間を縫うように歩く林間トレイルと園路・施設を有機的に絡み合わせている。各施設はトレイルと一体となって機能するよう計画されている。
Landscape Architecture
This is a park recreation facility where visitors can enjoy the magnificent view of the Northern Alps and the vast natural surroundings of Azumino. The grounds contain four separate facilities with a full range of features, including hands-on learning, exhibits, spaces for resting, play, management, and benefits. There is also a mid-air forest trail that appears as if it was sewn between the trees. This serves as the natural corridor to connect the entire zone together, intertwining the trail with the forest path and facilities in an organic manner. Each facility is unified by the trails so as to function as one entity.
- 名称 :
- 国営アルプスあづみの公園
- 用途 :
- 公園施設
- 竣工年 :
- 2008
- 所在地 :
- 長野県
- 建築主 :
- 国営アルプスあづみの公園
- 構造 :
- W造、RC造
- 規模 :
- 地上2階
- 敷地面積 :
- 2,530,000m2
- 延床面積 :
- 883m2(森の体験舎)、982m2(大草原の家)、254m2(森のゲート)、98m2(彩の森トイレ)
- Name :
- Azumino Alpine National Park
- Use :
- Park facility
- Date of Completion :
- 2008
- Address :
- Nagano Pref.
- Order owner :
- Alps Azumino National Government Park
- Construction :
- Wood/RC
- Scale :
- 2 stories above ground
- Site area :
- 2,530,000m2
- Total floor area :
- 883m2(Mori-no-taikensha)、982m2(Satellite house)、254m2(Forest gate)、98m2(WC)








