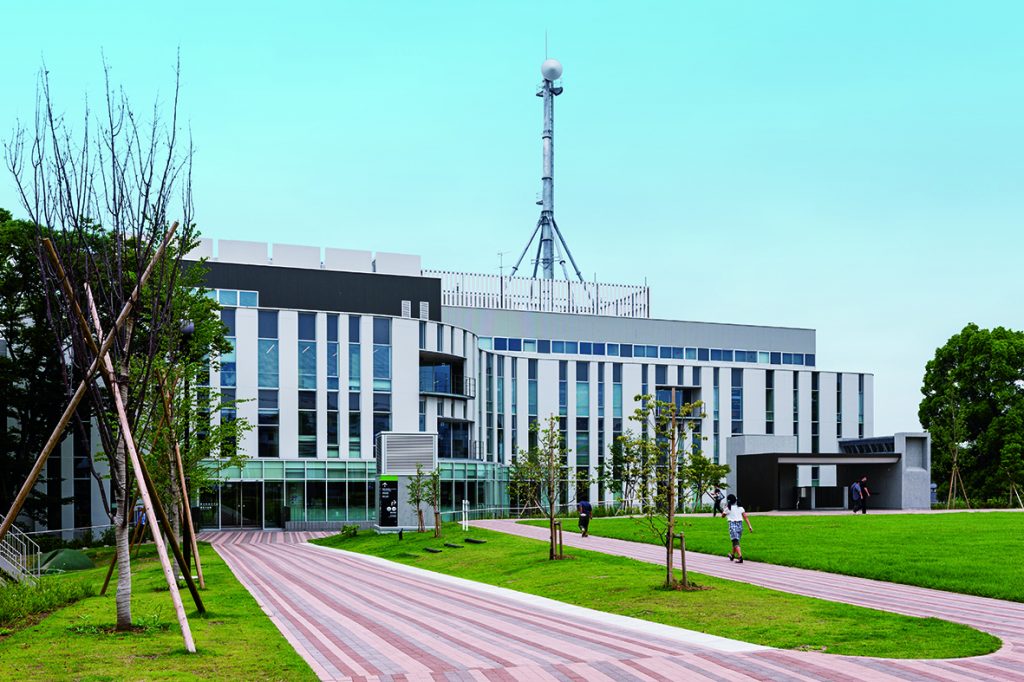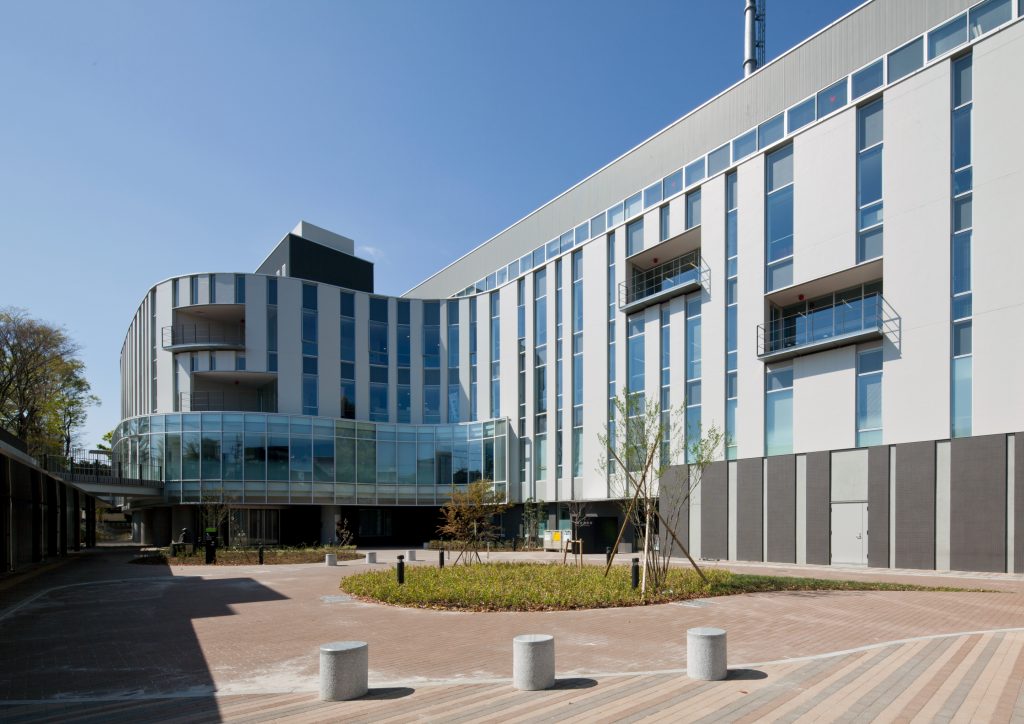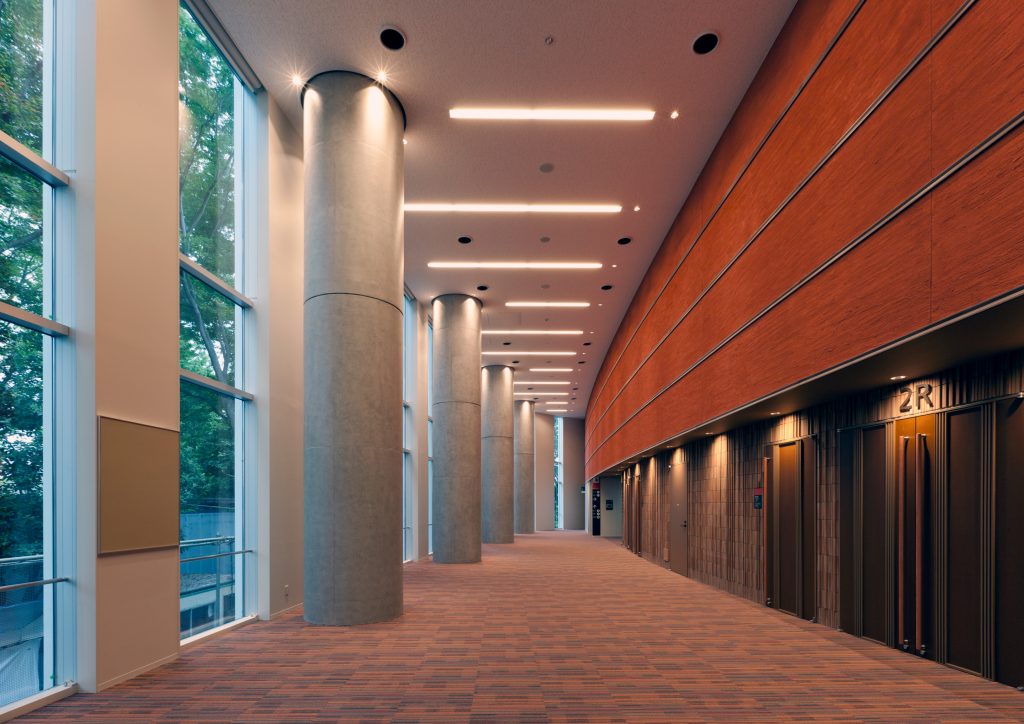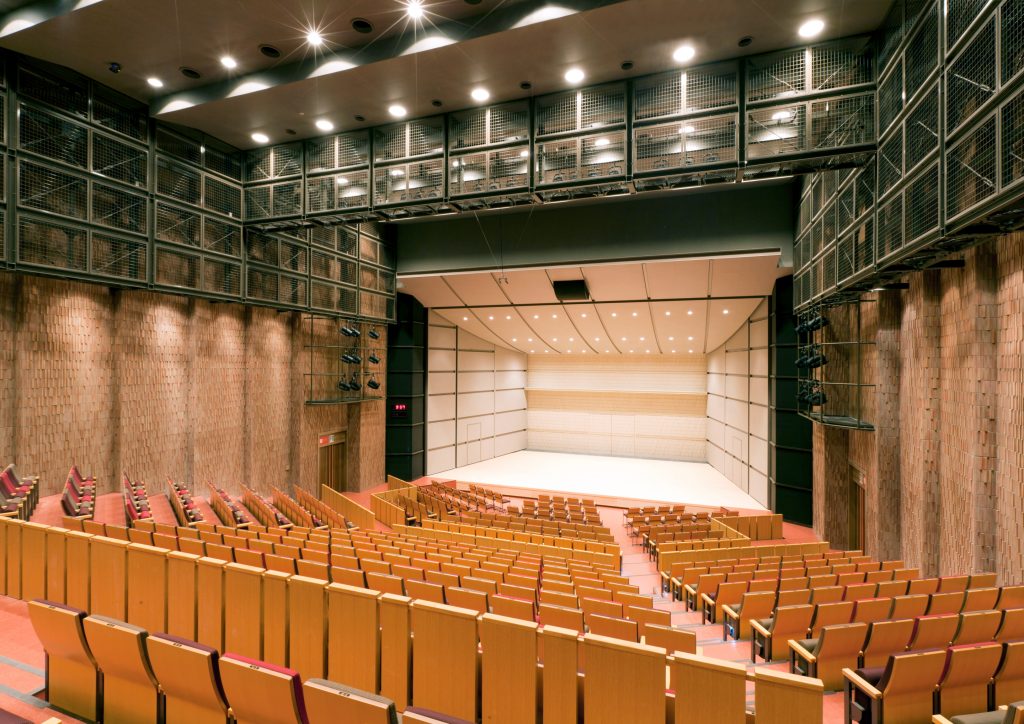横浜市瀬谷区総合庁舎及び二ツ橋公園
Seya Ward Administration Office and Futatsubashi Park
公園に隣接した「杜の庁舎」
区民のための杜、杜の庁舎」をテーマに計画された総合庁舎と都市公園。庁舎敷地と、それより地盤の高い公園敷地が隣接するという特徴をもち、緑豊かな公園から庁舎2階にあるメインエントランスにバリアフリーでアクセスできる。そのため公園は庁舎のアプローチ広場でもあり、一体感が高く、「杜の庁舎」というコンセプトを明確に実現している。庁舎は区役所、公会堂、消防署からなり、区役所の待合スペースと公会堂のホワイエが連続的に公園側に配置され、日中は施設側から公園の緑が映えて見え、夜間は公園側からホワイエなどの様子が明るく見えるという景観をつくり出している。公園は常にオープンな憩いの場として、総合庁舎以上に公共性の高い場所であり、その特性を十分に発揮できる計画とした。
”A forest government office" adjacent to the park
This general government office building and urban park were planned on the theme of “A forest for the ward residents, a government office building in the forest.” The site of the government office building and the park land are adjacent, but the latter is on a higher level. This characteristic is used to provide barrier-free access from the park to the main entrance of the government office building, which is on the second floor. That makes the park the broad approach to the building, with a strong sense of unity, clearly realizing the concept of “a government office building in the forest.” The government office building consists of the ward office, public assembly hall, and fire station. The waiting area for the ward office and the foyer for the hall are continuous, and placed on the park side, so that the greenery of the park can be seen from the building during the day, while at night there is a bright and clear view of the foyer and waiting area from the park, creating scenery. As a place of relaxation that is always open, the park is a more public place than the general government office building, and the plan was designed to allow it to function as such.
- 名称 :
- 横浜市瀬谷区総合庁舎及び二ツ橋公園
- 用途 :
- 区役所、公会堂、消防署、都市公園
- 竣工年 :
- 2013
- 所在地 :
- 神奈川県
- 建築主 :
- グリーンファシリティーズ瀬谷株式会社
- 構造 :
- RC造、SRC造
- 規模 :
- 地下1階、地上5階、塔屋
- 敷地面積 :
- 13,886.25m2
- 延床面積 :
- 19,050.22m2
- Name :
- Seya Ward Administration Office and Futatsubashi Park
- Use :
- Government office, hall, Fire station, Urban park
- Completion year :
- 2013
- Address :
- Kanagawa Pref.
- Order owner :
- Green facilities Seya Co., Ltd.
- Construction :
- RC/SRC
- Scale :
- 1 basement & 5 stories above ground, a penthouse
- Site area :
- 13,886.25m2
- Total floor area :
- 19,050.22m2











