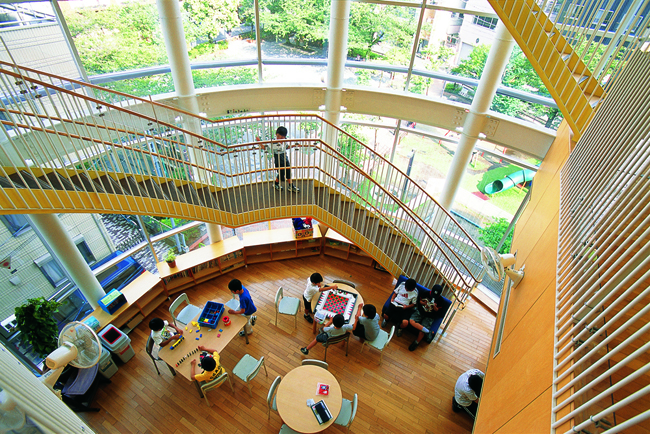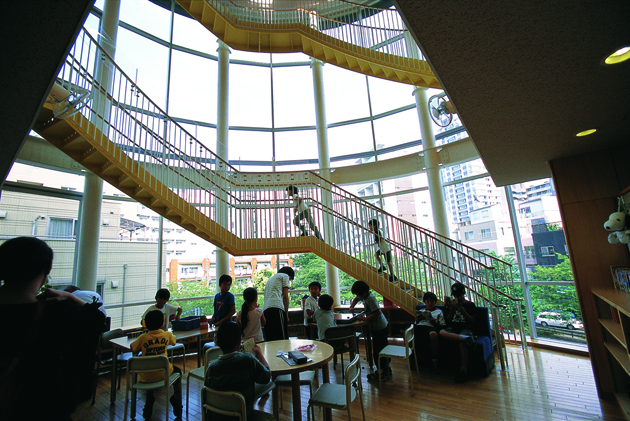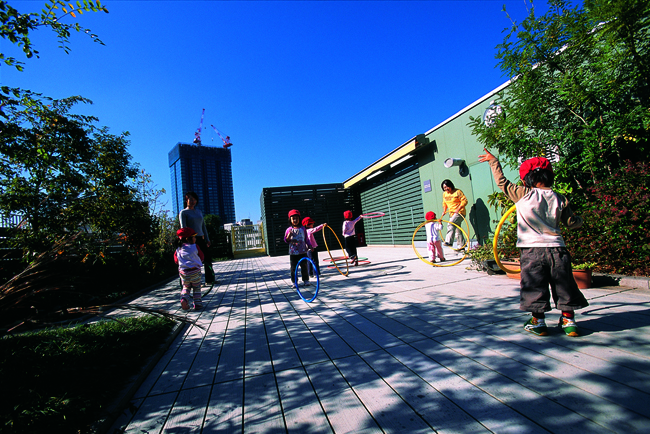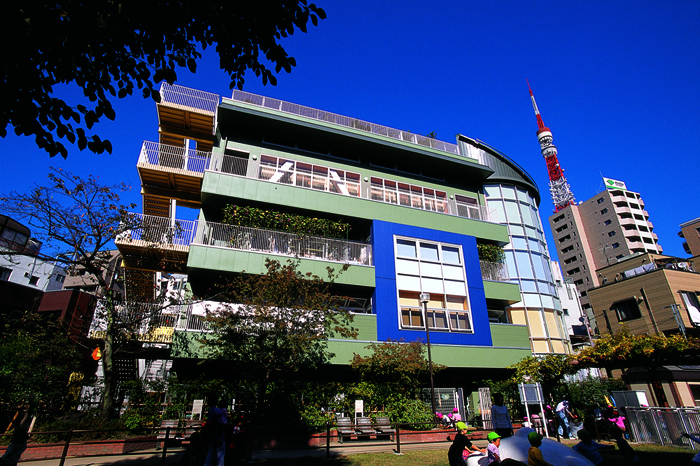港区立飯倉保育園・学童クラブ
Iigura Day Nursery, Iigura After School Club
地階から2階までが保育園、3・4階が学童クラブからなる幼児・児童のための複合施設である。エントランスである北側全面をカーテンウォールとし、視覚的にこども達を大きく迎え入れる。公園に面する南側にはバルコニーと大きなカーテンウォールの開口を設けて、公園の豊かな緑を内部に取り込みながら、公園であそぶこども達をやさしく見守る建物となっている。
This is a multi-functional facility for small children with a nursery school from the basement level to second floor and children’s club on the third and fourth floors. The entire north side is a curtain-wall that provides a large entrance for arriving children, and on the south side, facing the park, is a balcony and large opening to the curtain-wall. This allows the rich greenery from outside to filter indoors, as the building gently looks over the children as they play in the park.
- 名称 :
- 港区立飯倉保育園・学童クラブ
- 用途 :
- 保育園、学童クラブ
- 竣工年 :
- 2007年
- 所在地 :
- 東京都港区
- 建築主 :
- 港区
- 構造 :
- S造、SRC造
- 規模 :
- 地下1階 地上5階
- 敷地面積 :
- 570㎡
- 延床面積 :
- 1,996㎡
- Name :
- Iigura Day Nursery, Iigura After School Club
- Use :
- Nursery school, After scool club
- Date of Completion :
- 2007
- Address :
- Minato-ku, Tokyo
- Order owner :
- Minato-ku
- Construction :
- S/SRC
- Scale :
- 2basement+7stories
- Site area :
- 570m2
- Total floor area :
- 1996m2








