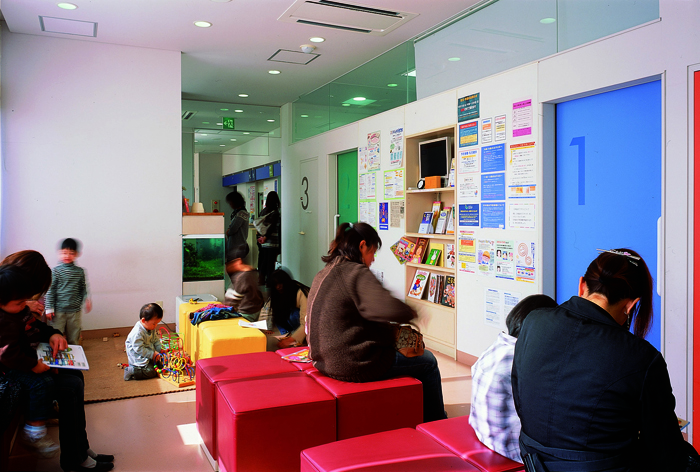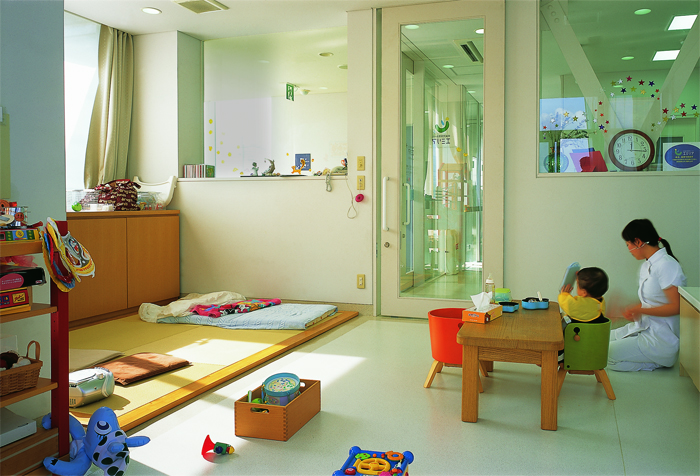ふじえだファミリークリニック
Fujieda Family Clinic
遊べるクリニック
小児科、皮膚科の専門医による2科診療所、病後児保育施設に医師の自宅を併設した複合施設である。限られた敷地の中に広く庭を確保し、複合遊具を設置するなど、こども達が待ち時間に退屈しないような仕掛けがちりばめられている。
The children can wait for their turn without becoming bored
This facility is a combination of a pediatrics and dermatology clinic, as well as a facility for children’s recovery facility, and the doctor’s residence. A large garden was made in the site with a limited area, and by installing play structures, the children can wait for their turn without becoming bored.
- 名称 :
- ふじえだファミリークリニック
- 用途 :
- 診療所
- 竣工年 :
- 2003年
- 所在地 :
- 愛媛県
- 建築主 :
- 医療法人周水舎
- 構造 :
- S造
- 規模 :
- 地上3階
- 敷地面積 :
- 840㎡
- 延床面積 :
- 941㎡
- Name :
- Fujieda Family Clinic
- Use :
- Clinic
- Completion year :
- 2003
- Address :
- Ehime Pref.
- Order owner :
- syusui-sya
- Construction :
- S
- Scale :
- 3stories above ground
- Site area :
- 840m2
- Total floor area :
- 941m2








