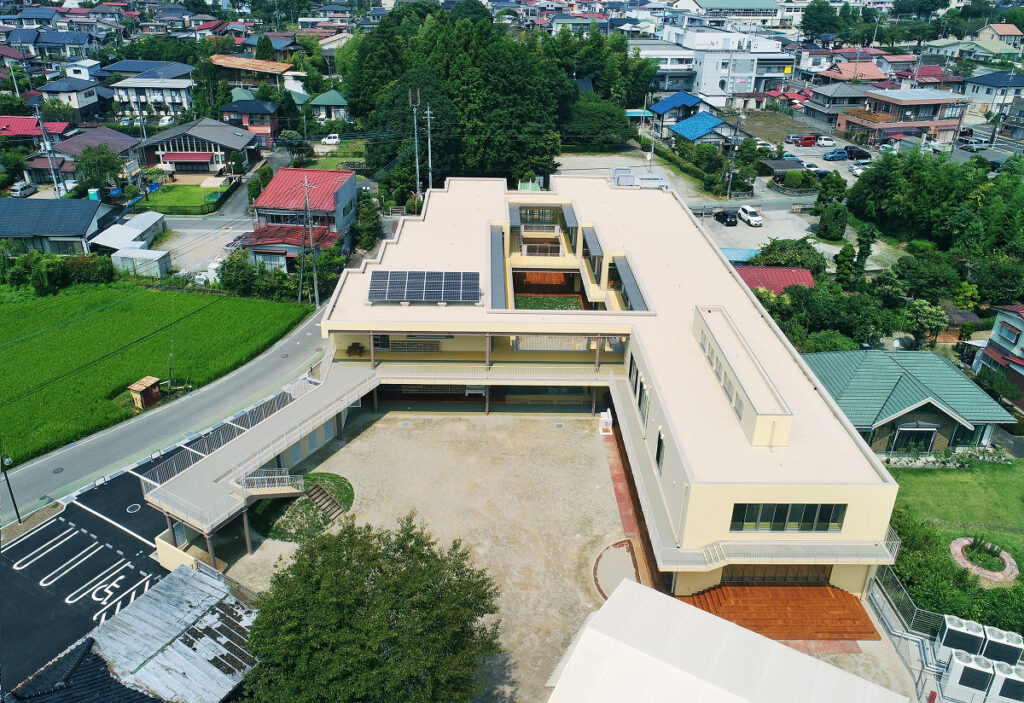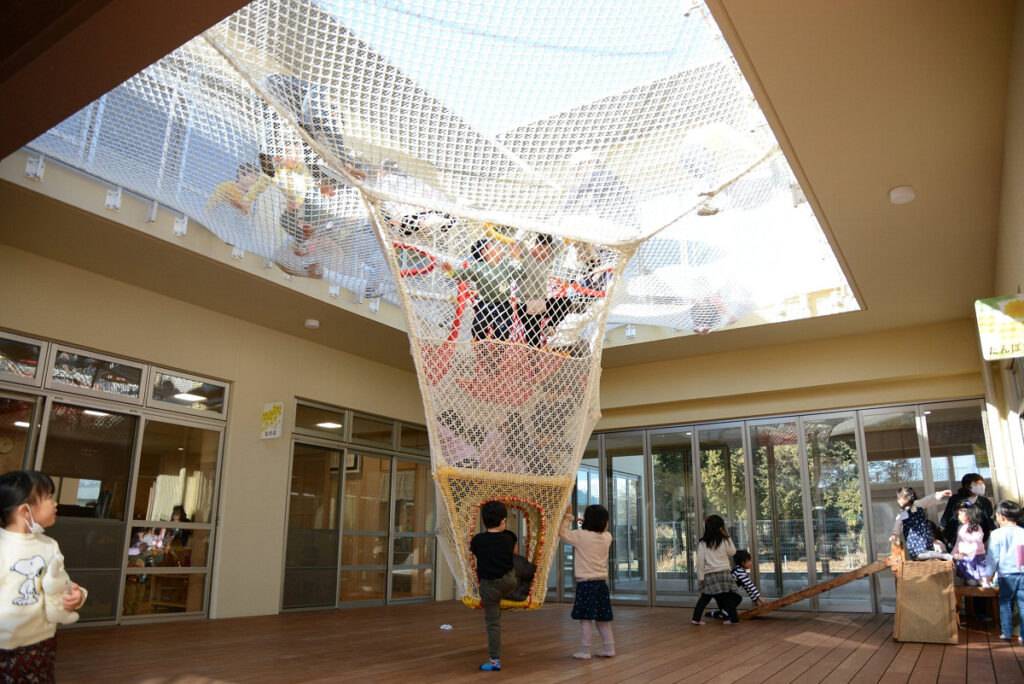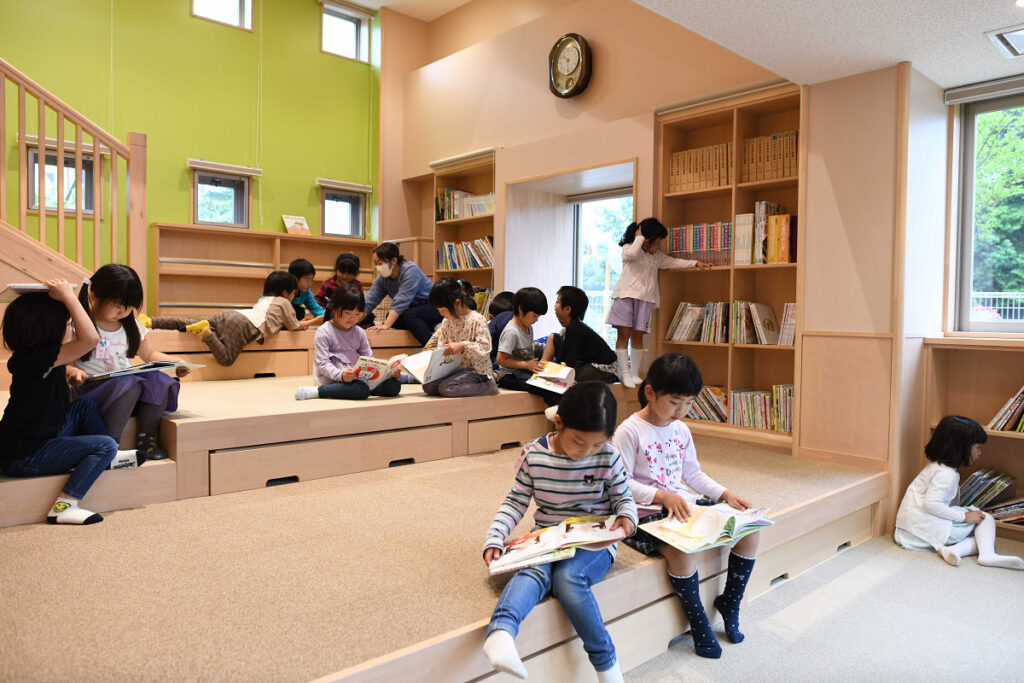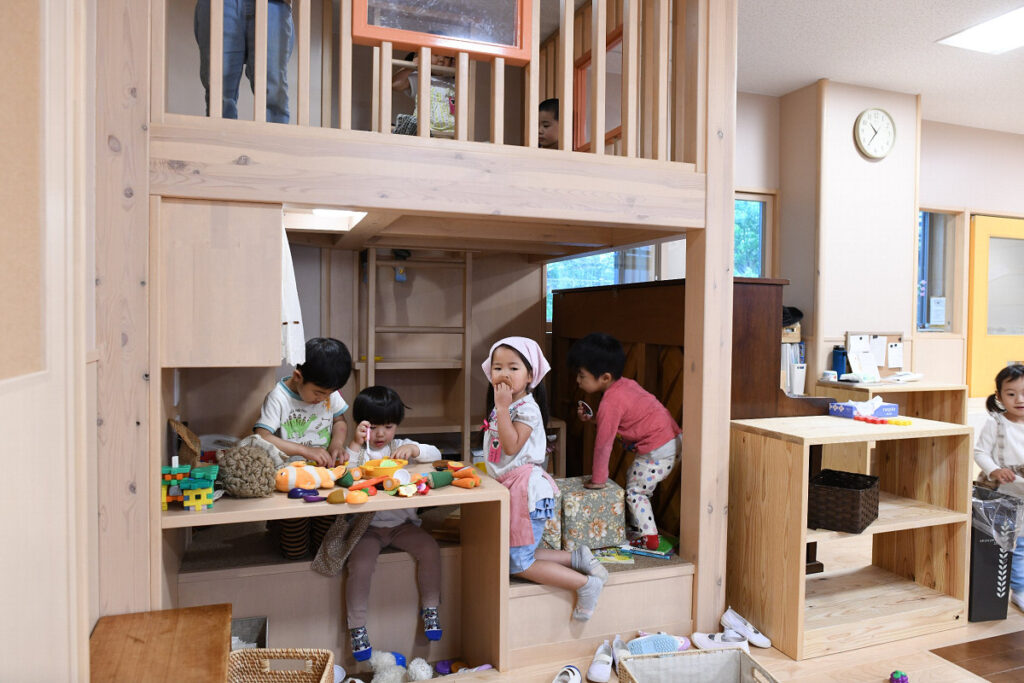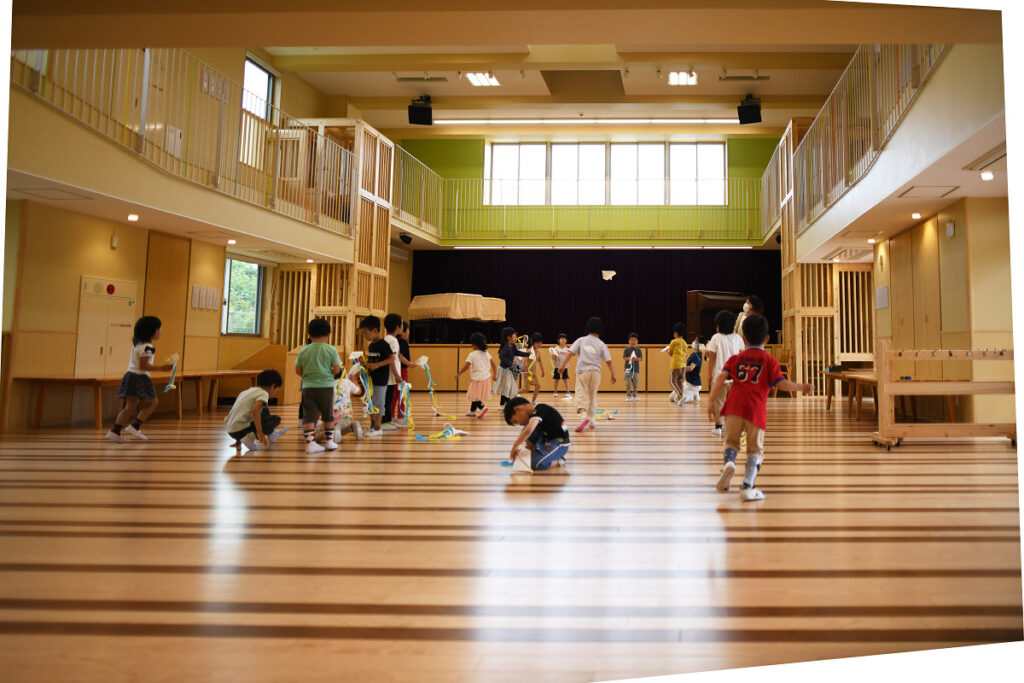認定こども園 ふたば幼稚園
Certified Children’s Center Futaba Kindergarten
敷地の東西に向き合うように配置した建物の間は、視線が南北の隣地の緑地に抜け、周辺環境と園をつなげる軸となる。東西の建物は屋内の廊下と屋外のブリッジでつながり、廊下とバルコニー、ブリッジ、屋内の階段、ネット遊具などによって、こどもたちは立体的にあそびまわることができる。
建物の一番奥には、1・2階をつなぐ段上の図書室を配置。大きな段には引出式のクッションが収納され、ベンチとして利用できる。段の下には緑の下のあそびの空間も設けた。遊戯室は2層吹抜けの大きな空間で、上部を回遊できるようにしており、舞台両脇のこどもエレベーター(昇降遊具)で上がり下がりできるようにしている。
建物の一番奥には、1・2階をつなぐ段上の図書室を配置。大きな段には引出式のクッションが収納され、ベンチとして利用できる。段の下には緑の下のあそびの空間も設けた。遊戯室は2層吹抜けの大きな空間で、上部を回遊できるようにしており、舞台両脇のこどもエレベーター(昇降遊具)で上がり下がりできるようにしている。
The buildings are arranged to face each other in an east-west direction, with the space between them offering a view that connects to the green space of the neighboring land to the north and south. This creates an axis that links the surrounding environment to the kindergarten. The east-west buildings are connected by indoor hallways and an outdoor bridge, allowing children to move in three-dimensional spaces through corridors, balconies, bridges, indoor stairs, and play nets.
At the far end of the building, there is a stepped library connecting the first and second floors. The large steps have pull-out cushions that can be stored and used as benches. Beneath the steps, there is also a play space under a green area. The playroom is a large space with a two-story atrium, allowing for circulation at the upper level. Children can ascend and descend using the child elevators (playful lifts) located on either side of the stage.
At the far end of the building, there is a stepped library connecting the first and second floors. The large steps have pull-out cushions that can be stored and used as benches. Beneath the steps, there is also a play space under a green area. The playroom is a large space with a two-story atrium, allowing for circulation at the upper level. Children can ascend and descend using the child elevators (playful lifts) located on either side of the stage.
- 名称 :
- 認定こども園 ふたば幼稚園
- 用途 :
- 認定こども園
- 竣工年 :
- 2020年
- 所在地 :
- 栃木県 大田原市
- 建築主 :
- 学校法人 ふたば幼稚園
- 構造 :
- RC造
- 規模 :
- 地上2階
- 敷地面積 :
- 3,246.73㎡
- 延床面積 :
- 1,346.90㎡
- Name :
- Certified Children’s Center Futaba Kindergarten
- Use :
- Certified Children’s Center
- Completion year :
- Year 2022
- Address :
- ochigi Prefecture, Otawara City
- Order owner :
- Futaba Kindergarten, School Corporation
- Construction :
- Reinforced Concrete Structure
- Scale :
- 2 stories above ground
- Site area :
- 3,246.73㎡
- Total floor area :
- 1,346.90㎡


