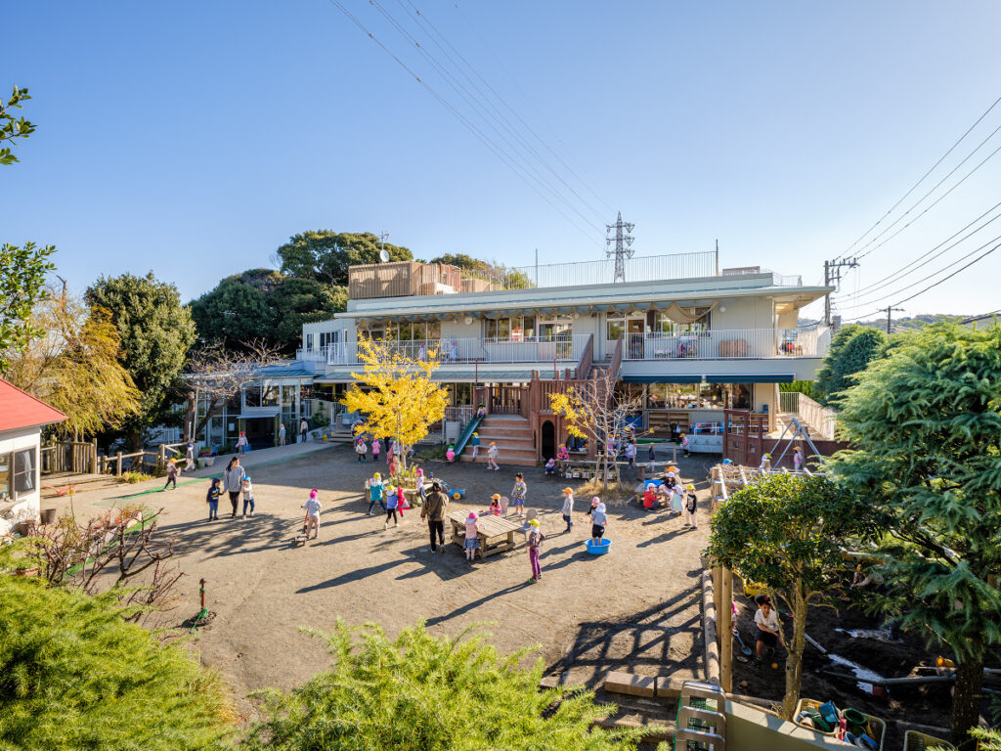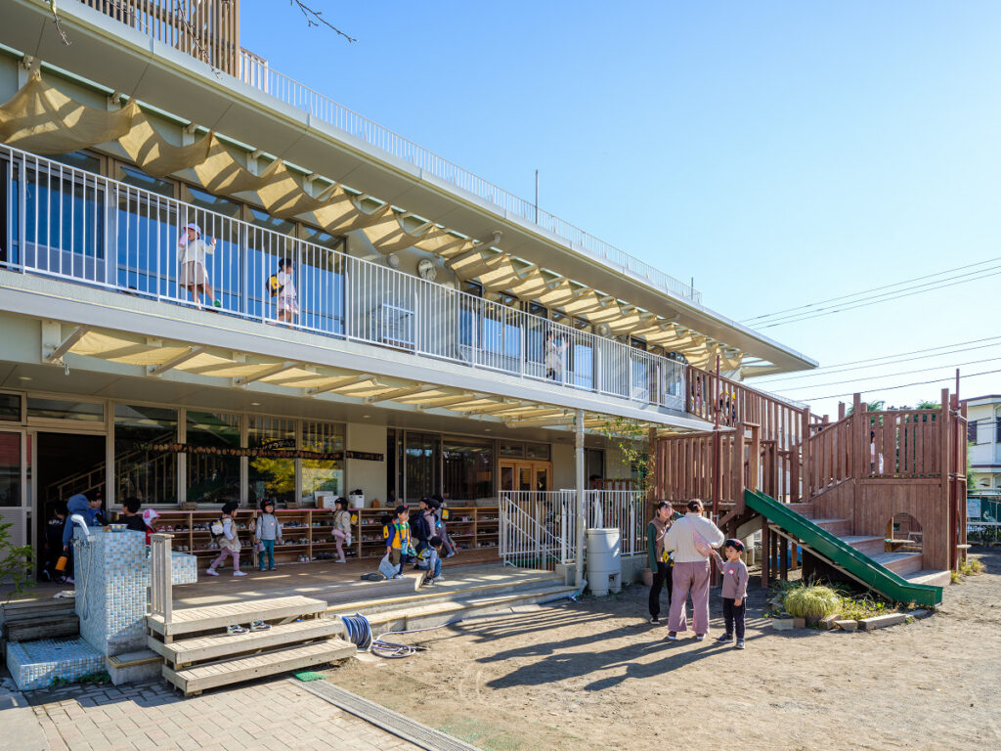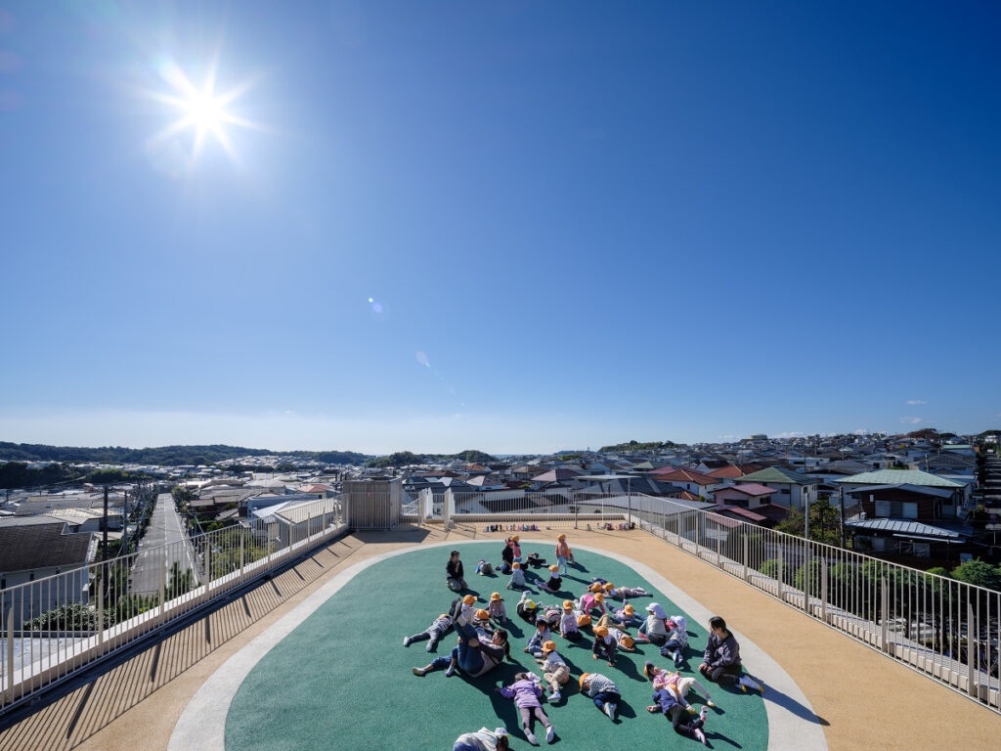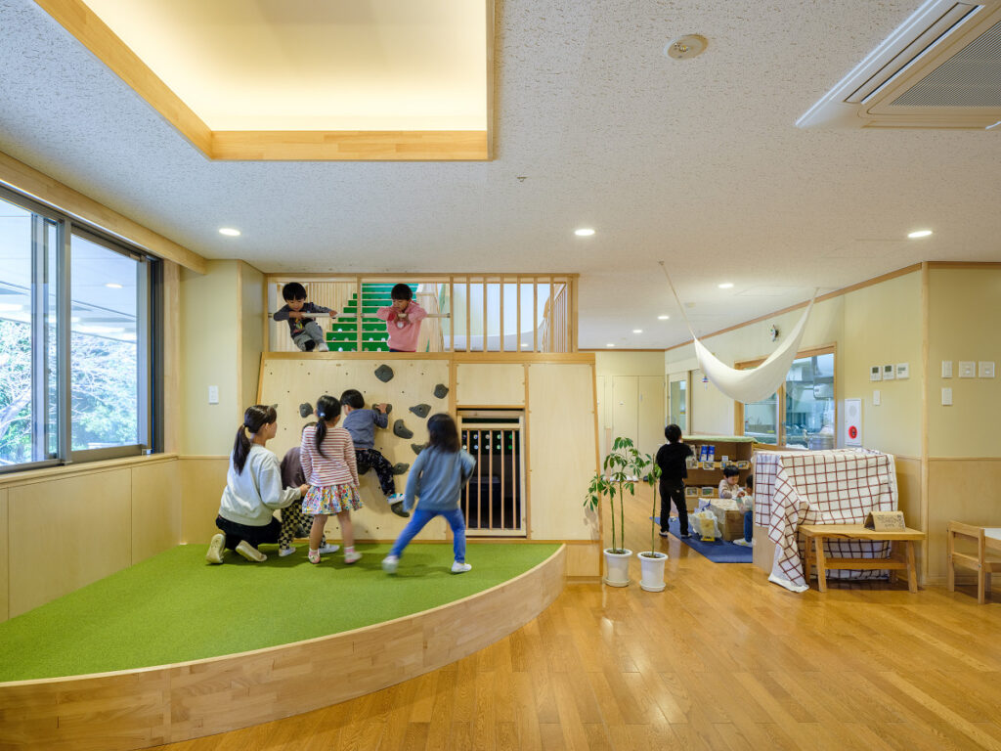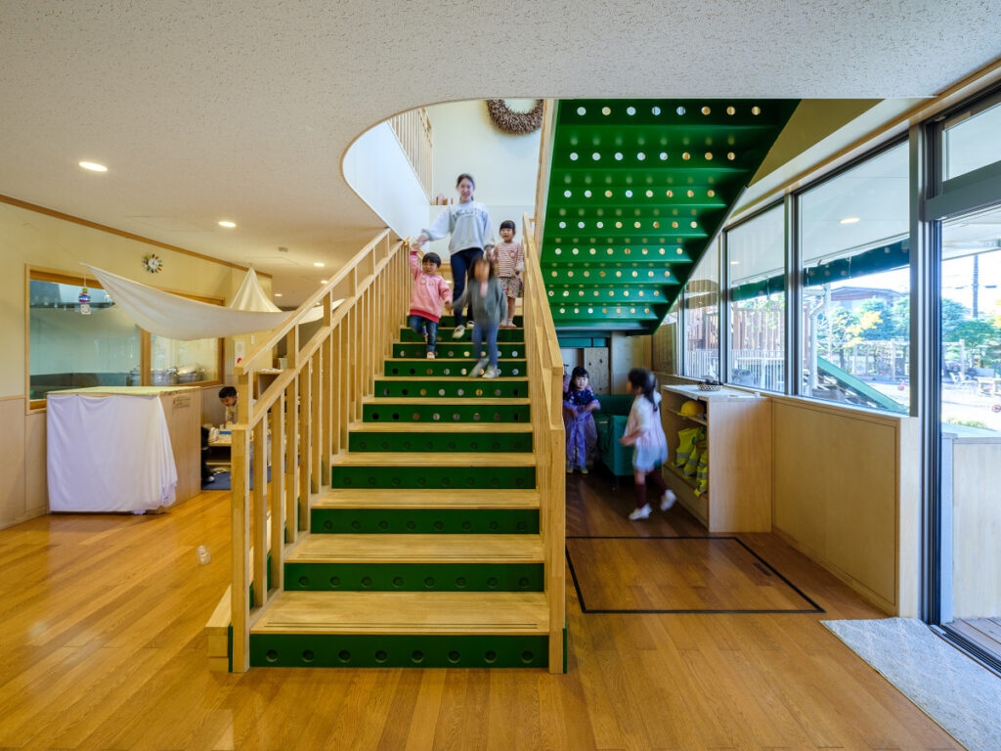西鎌倉幼稚園 増築棟
Nisihikamakura Kindergarten
西鎌倉の丘の上の幼稚園で、自然林が残る恵まれた環境の敷地である。旧園舎の一部を改築し、1階を1~2歳児の小規模保育室、2階を3歳児室として運営。敷地の高低差を利用したトンネル状のアプローチ通路や、園庭と2階をつなぐ屋外の木製遊具が特徴で園庭との連続性を高める計画とした。夏場はプールで水遊びができる屋上広場からは江の島を望むことができる。
The kindergarten is located on a hill in western Kamakura, surrounded by a rich natural forest, offering an ideal environment. Part of the old building was renovated, with the first floor dedicated to a small daycare room for children aged 1-2 years, and the second floor housing a classroom for 3-year-olds. The design utilizes the site's elevation differences, featuring a tunnel-like approach path and an outdoor wooden play structure connecting the garden to the second floor, enhancing the continuity between the indoor and outdoor spaces. In the summer, children can enjoy water play in the rooftop plaza, which offers a view of Enoshima.
- 名称 :
- 西鎌倉幼稚園 増築棟
- 用途 :
- 幼稚園、小規模保育園
- 竣工年 :
- 2020年
- 所在地 :
- 神奈川県 鎌倉市
- 建築主 :
- 学校法人 西鎌倉学園
- 構造 :
- RC造
- 規模 :
- 地上2階
- 敷地面積 :
- 2,361.71㎡
- 延床面積 :
- 604.45㎡
- 備考 :
- 撮影 / 近代建築社(根本健太郎)
- Name :
- Nisihikamakura Kindergarten
- Use :
- Kindergarten、 Small daycare center
- Completion year :
- Year 2020
- Address :
- Kamakura City, Kanagawa Prefecture
- Scale :
- 2 stories above ground
- Site area :
- 2,361.71㎡
- Total floor area :
- 604.45㎡


